264 Ridge Rd
Harmony Twp, NJ 08865
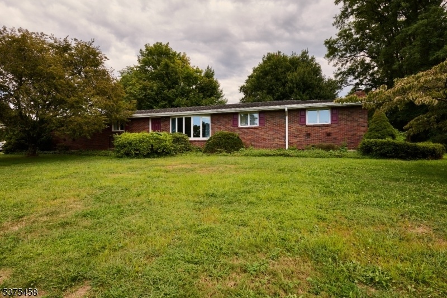
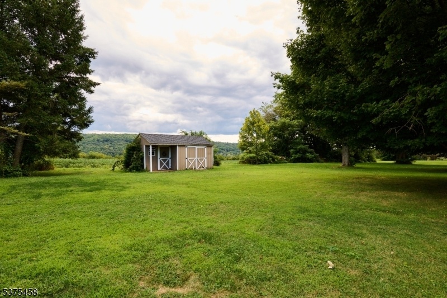
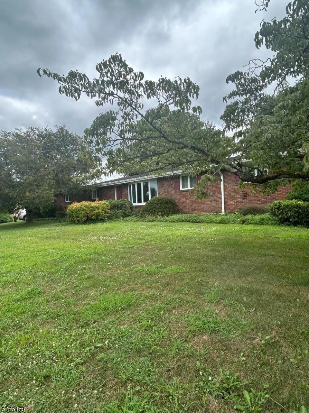
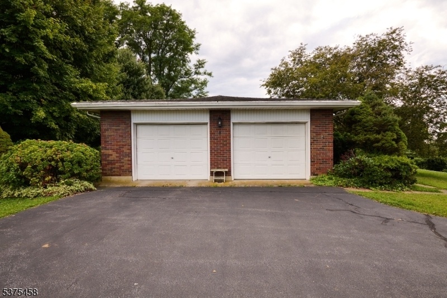
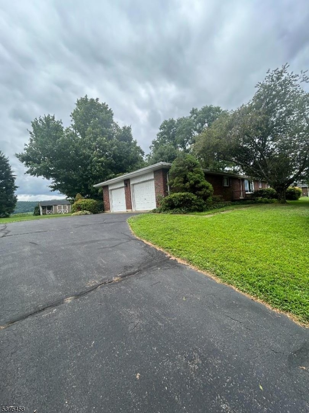
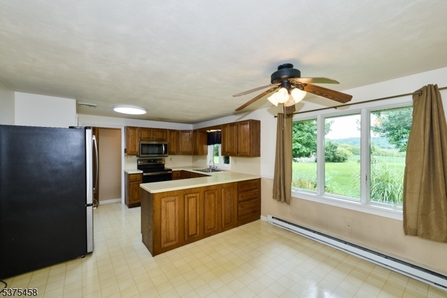
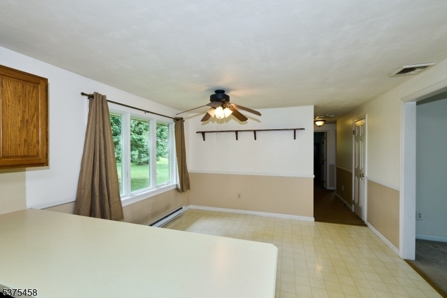
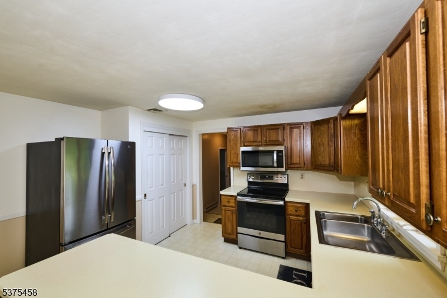
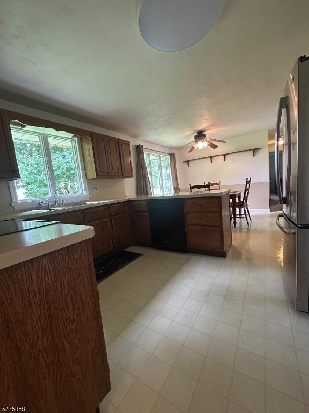
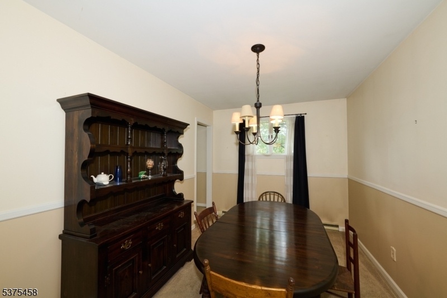
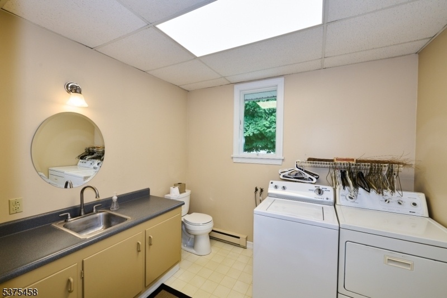
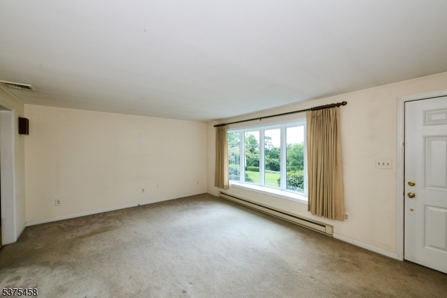
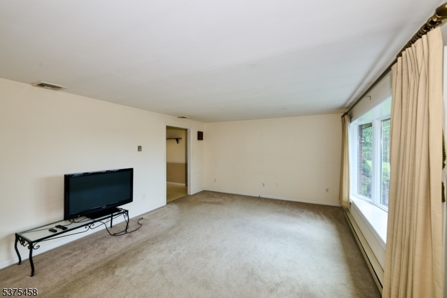
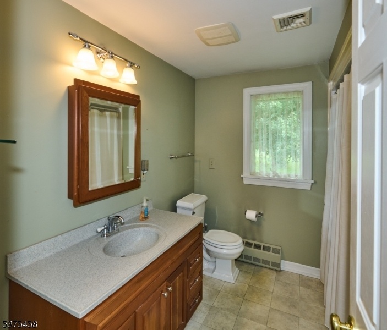
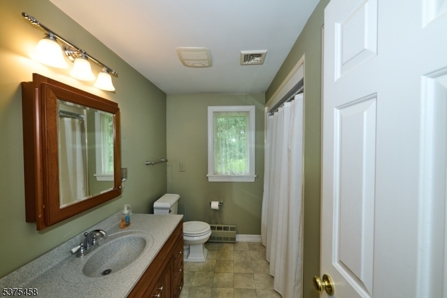
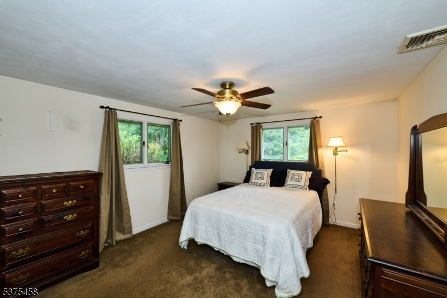
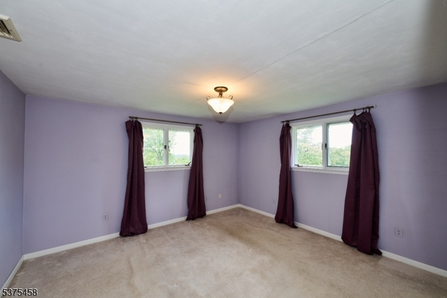
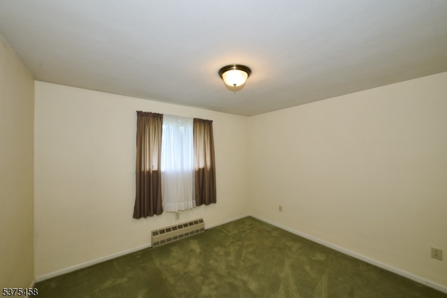
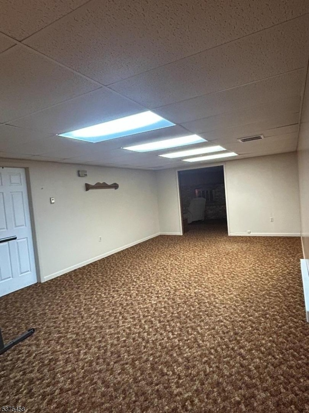
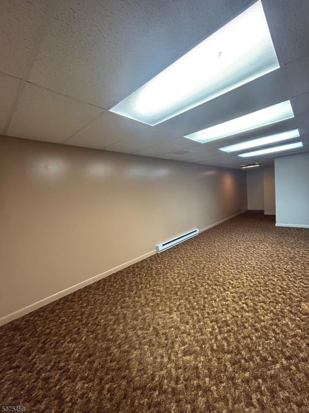
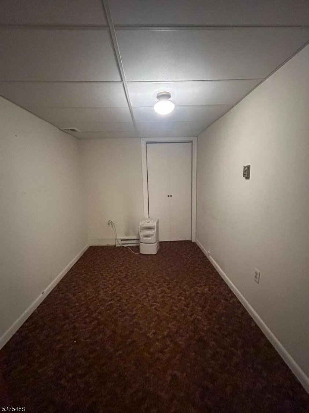
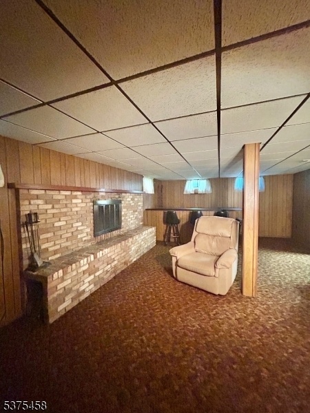
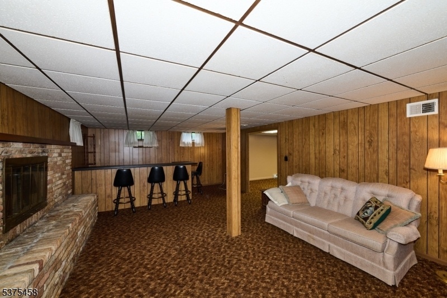
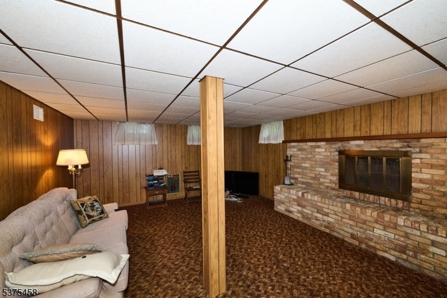
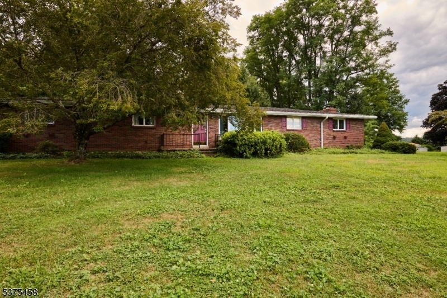
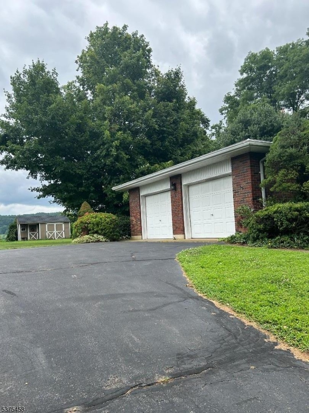
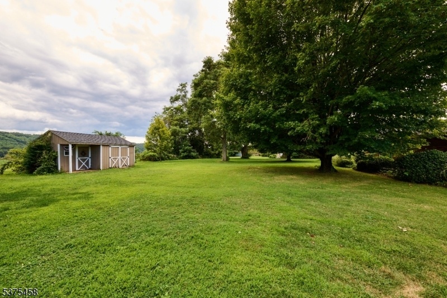
Price: $499,000
GSMLS: 3978928Type: Single Family
Style: Ranch
Beds: 3
Baths: 1 Full & 1 Half
Garage: 2-Car
Year Built: 1960
Acres: 0.92
Property Tax: $6,075
Description
They say a picture is worth a thousand words. Come and see for yourself the beautiful views from the front & back of the home. In the fall you can see the Delaware Gap from the front. Brick ranch offers 3 bedrooms, 1.1 baths, 2 car garage, living room, dining room, eat-in kitchen, & laundry room on the first floor. Finished 3 rooms on lower level, consisting of office ,rec room & family room w/ brick fireplace & bar, plus workshop area. Electric heat pump with back up electric heat. Carpet in 3BRs,Hall, LR & DR. Hardwood floors under all but DR Appliances: that remain: Refrigerator, Elec. Range ,New Dishwasher ,Washer& Dryer, Micro wave, & Storage shed. Leaf guard New well pump 2025. Updated Electrical Panel Box, Radon Installed
Rooms Sizes
Kitchen:
20x12 First
Dining Room:
13x10 First
Living Room:
13x19 First
Family Room:
25x15 Basement
Den:
Basement
Bedroom 1:
15x12 First
Bedroom 2:
15x12 First
Bedroom 3:
11x11 First
Bedroom 4:
n/a
Room Levels
Basement:
n/a
Ground:
n/a
Level 1:
n/a
Level 2:
n/a
Level 3:
n/a
Level Other:
n/a
Room Features
Kitchen:
Eat-In Kitchen
Dining Room:
n/a
Master Bedroom:
n/a
Bath:
n/a
Interior Features
Square Foot:
n/a
Year Renovated:
n/a
Basement:
Yes - Finished, Full
Full Baths:
1
Half Baths:
1
Appliances:
Dishwasher, Dryer, Microwave Oven, Range/Oven-Electric, Refrigerator, Washer
Flooring:
Carpeting, Vinyl-Linoleum, Wood
Fireplaces:
1
Fireplace:
Family Room, Wood Burning
Interior:
n/a
Exterior Features
Garage Space:
2-Car
Garage:
Attached Garage
Driveway:
1 Car Width, Blacktop
Roof:
Asphalt Shingle
Exterior:
Brick
Swimming Pool:
n/a
Pool:
n/a
Utilities
Heating System:
Heat Pump
Heating Source:
Electric
Cooling:
Central Air
Water Heater:
Electric
Water:
Well
Sewer:
Septic, Septic 3 Bedroom Town Verified
Services:
Garbage Extra Charge
Lot Features
Acres:
0.92
Lot Dimensions:
200X200
Lot Features:
Open Lot
School Information
Elementary:
HARMONY
Middle:
HARMONY
High School:
BELVIDERE
Community Information
County:
Warren
Town:
Harmony Twp.
Neighborhood:
n/a
Application Fee:
n/a
Association Fee:
n/a
Fee Includes:
n/a
Amenities:
n/a
Pets:
n/a
Financial Considerations
List Price:
$499,000
Tax Amount:
$6,075
Land Assessment:
$69,700
Build. Assessment:
$154,500
Total Assessment:
$224,200
Tax Rate:
2.71
Tax Year:
2024
Ownership Type:
Fee Simple
Listing Information
MLS ID:
3978928
List Date:
08-01-2025
Days On Market:
184
Listing Broker:
FREEBY LAI REAL ESTATE
Listing Agent:
Sharon A. Woolf



























Request More Information
Shawn and Diane Fox
RE/MAX American Dream
3108 Route 10 West
Denville, NJ 07834
Call: (973) 277-7853
Web: FoxHillsRockaway.com

