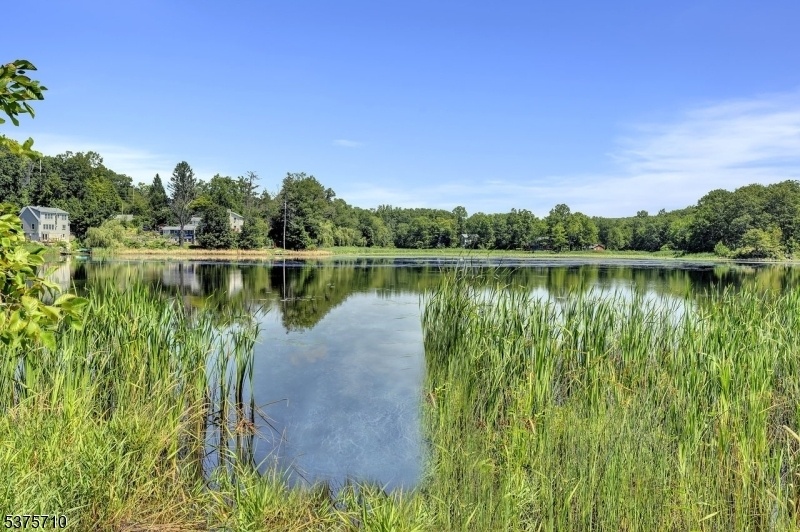7 Lake St
Vernon Twp, NJ 07422





























Price: $379,900
GSMLS: 3978880Type: Single Family
Style: Ranch
Beds: 2
Baths: 2 Full
Garage: No
Year Built: 1989
Acres: 0.25
Property Tax: $7,525
Description
Welcome To Your Serene Lakefront Escape! This Beautifully Maintained Ranch-style Home Offers Breathtaking Water Views, An Open Floor Plan, And A Layout Designed For Comfort, Convenience, And Accessibility. Enjoy Stunning Lake Views From The Moment You Walk In, With Sliding Glass Doors Off The Main Living Area That Lead To A Spacious Deck Perfect For Morning Coffee, Relaxing Sunsets, Or Entertaining Guests. Inside, The Open Concept Living Space Flows Seamlessly, Featuring A Bright And Airy Atmosphere That Brings The Outdoors In. The Main Level Includes Two Bedrooms And A Full Bathroom. The Primary Bedroom Features An Additional Attached Room Ideal As A Nursery, Home Office, Or Generous Walk-in Closet. Thoughtfully Designed With Accessibility In Mind, This Home Includes A Front-entry Ramp And Extra-wide Doorways For Easy Wheelchair Access. The Finished Lower Level Adds Even More Value And Flexibility With A Dedicated Pool Table/game Room, A Full Bathroom, A Bonus Room That Can Serve As A Guest Suite Or Office, And A Convenient Kitchenette/laundry Area Ideal For Entertaining, Or Hosting Overnight Guests. Whether You're Seeking A Peaceful Weekend Getaway Or A Year-round Lakefront Lifestyle, This Home Offers The Perfect Blend Of Comfort, Functionality, And Natural Beauty All With Accessibility Features That Make It Truly Inclusive.
Rooms Sizes
Kitchen:
First
Dining Room:
First
Living Room:
First
Family Room:
Basement
Den:
Basement
Bedroom 1:
First
Bedroom 2:
First
Bedroom 3:
n/a
Bedroom 4:
n/a
Room Levels
Basement:
Bath(s) Other, Den, Laundry Room, Outside Entrance, Rec Room, Utility Room
Ground:
n/a
Level 1:
2 Bedrooms, Bath Main, Dining Room, Kitchen, Living Room
Level 2:
n/a
Level 3:
n/a
Level Other:
n/a
Room Features
Kitchen:
Center Island
Dining Room:
n/a
Master Bedroom:
1st Floor, Other Room
Bath:
n/a
Interior Features
Square Foot:
n/a
Year Renovated:
n/a
Basement:
Yes - Finished, Walkout
Full Baths:
2
Half Baths:
0
Appliances:
Dishwasher, Range/Oven-Electric, Sump Pump
Flooring:
Carpeting, Laminate, Tile, Vinyl-Linoleum, Wood
Fireplaces:
1
Fireplace:
Wood Stove-Freestanding
Interior:
Cedar Closets, High Ceilings
Exterior Features
Garage Space:
No
Garage:
n/a
Driveway:
Off-Street Parking, Paver Block
Roof:
Asphalt Shingle
Exterior:
Vinyl Siding
Swimming Pool:
No
Pool:
n/a
Utilities
Heating System:
Baseboard - Hotwater
Heating Source:
Oil Tank Below Ground
Cooling:
Window A/C(s)
Water Heater:
Electric
Water:
Well
Sewer:
Septic 3 Bedroom Town Verified
Services:
n/a
Lot Features
Acres:
0.25
Lot Dimensions:
n/a
Lot Features:
Lake Front
School Information
Elementary:
n/a
Middle:
n/a
High School:
n/a
Community Information
County:
Sussex
Town:
Vernon Twp.
Neighborhood:
Lake Wanda
Application Fee:
n/a
Association Fee:
n/a
Fee Includes:
n/a
Amenities:
Lake Privileges
Pets:
n/a
Financial Considerations
List Price:
$379,900
Tax Amount:
$7,525
Land Assessment:
$224,300
Build. Assessment:
$157,000
Total Assessment:
$381,300
Tax Rate:
2.44
Tax Year:
2024
Ownership Type:
Fee Simple
Listing Information
MLS ID:
3978880
List Date:
08-01-2025
Days On Market:
1
Listing Broker:
COLDWELL BANKER REALTY
Listing Agent:





























Request More Information
Shawn and Diane Fox
RE/MAX American Dream
3108 Route 10 West
Denville, NJ 07834
Call: (973) 277-7853
Web: FoxHillsRockaway.com

