16 Dorland Farm Ct
Montgomery Twp, NJ 08558
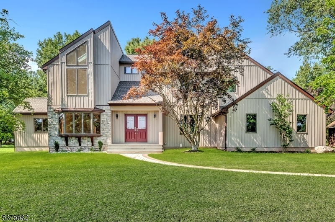
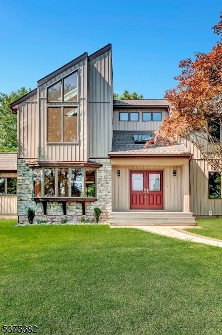
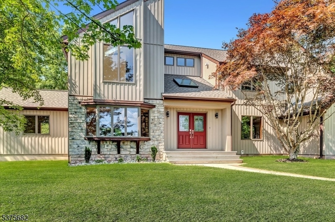
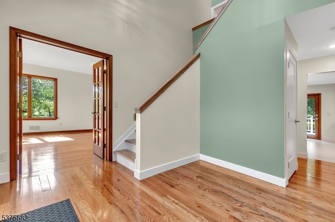
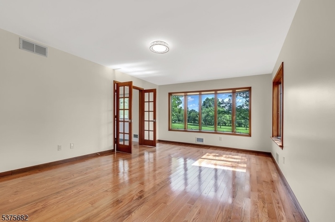
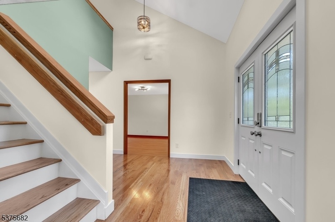
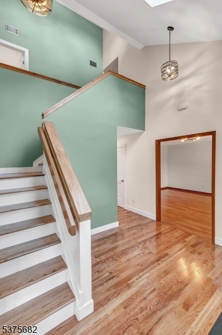
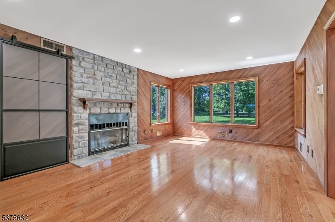
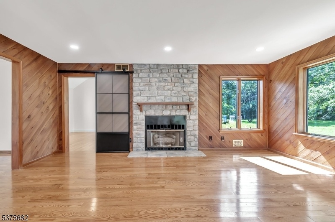
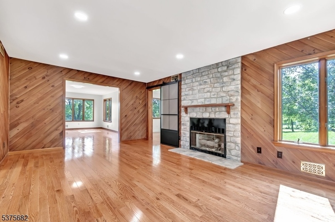
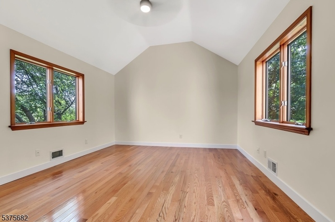
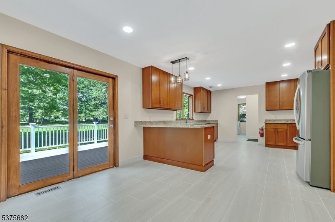
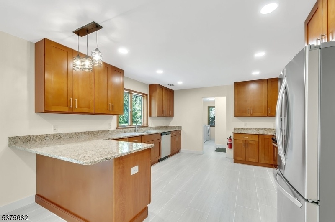
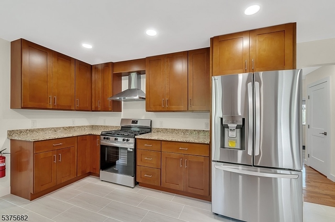
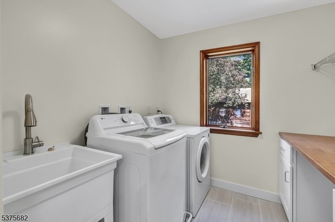
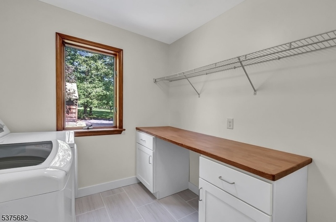
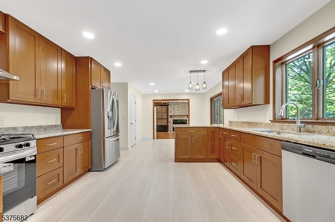
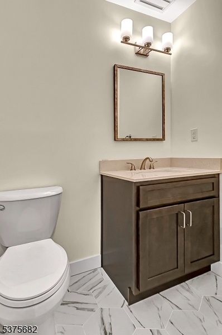
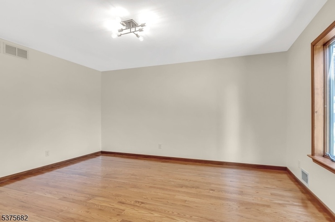
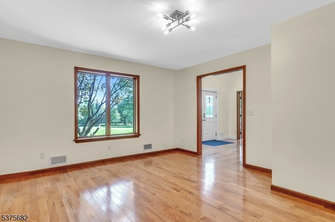
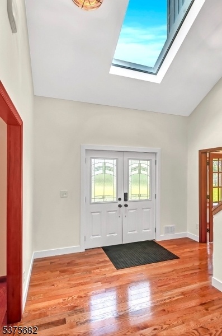
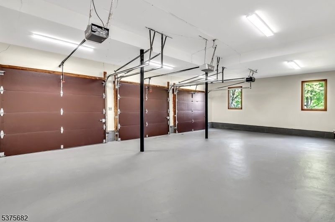
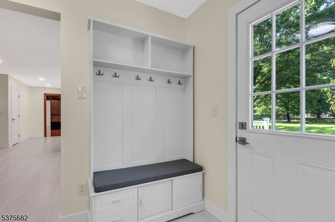
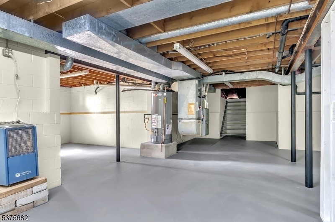
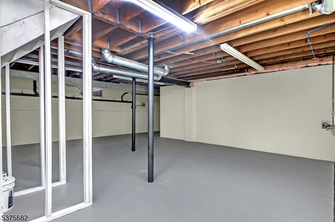
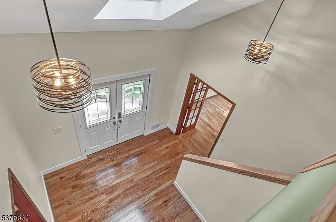
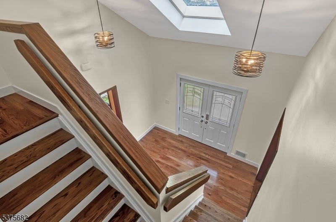
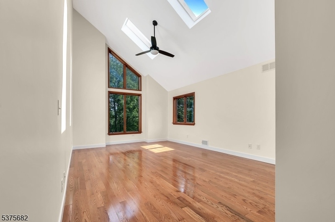
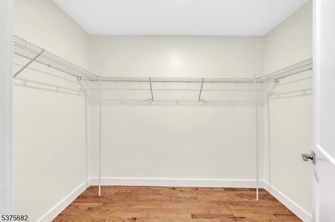
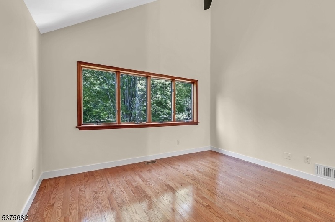
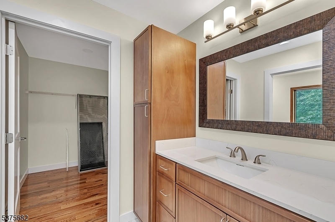
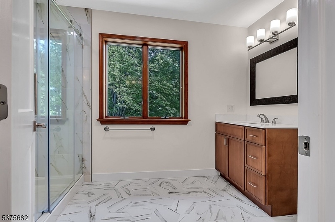
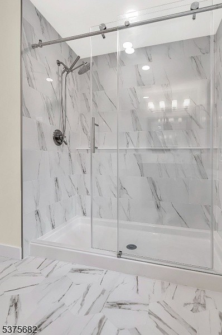
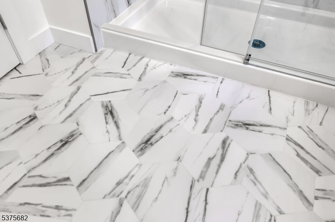
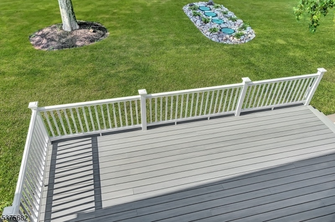
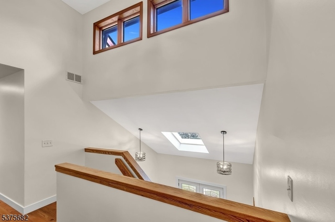
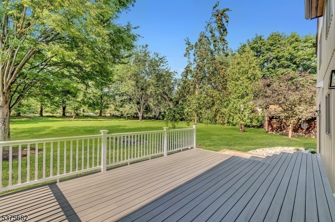
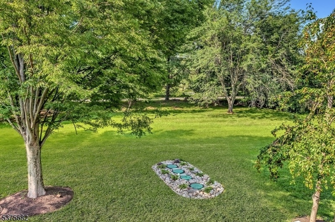
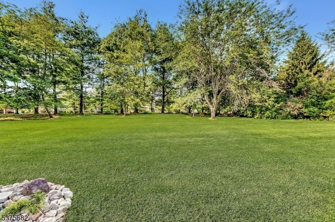
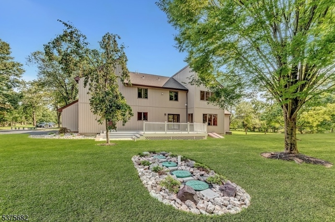
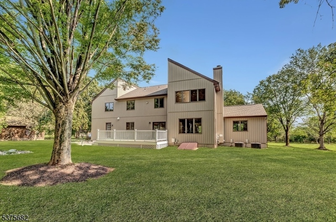
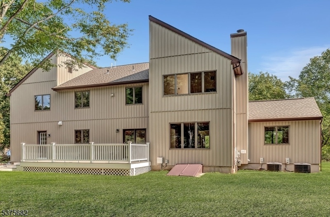
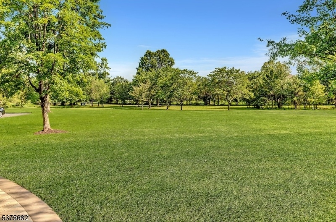
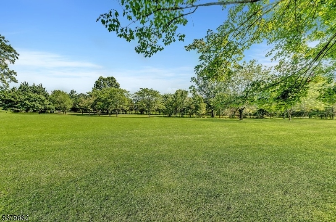
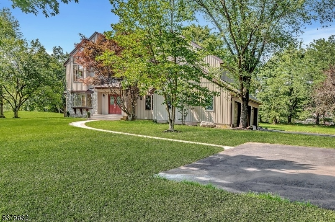
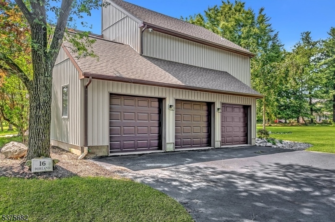
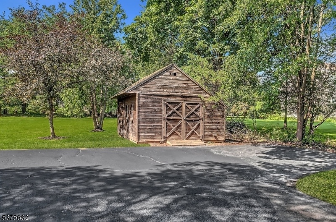
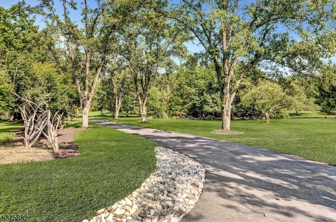
Price: $1,250,000
GSMLS: 3978862Type: Single Family
Style: Contemporary
Beds: 4
Baths: 2 Full & 1 Half
Garage: 3-Car
Year Built: 1987
Acres: 3.51
Property Tax: $21,990
Description
Nestled In The Heart Of Scenic Skillman, This Beautifully Crafted Contemporary-style Home Blends Timeless Charm With Contemporary Comforts, All Set On Over 3.5 Serene And Private Acres. Host Memorable Gatherings In The Formal Dining Room, Relax In The Expansive Living Room With Sweeping Views Of Lush Lawns & Mature Trees. The Cozy Den Has A Gas Fireplace And Warm, Inviting Tones, Offering The Perfect Spot To Unwind. A Brand-new Custom-designed Eat-in Kitchen Features Stainless Steel Appliances, Shaker-style Cabinetry, Granite Countertops, Ceramic Tile Flooring And A Sunny Breakfast Area. French Doors Open Onto A Large Deck Overlooking The Picturesque Landscape--perfect For Morning Coffee Or Sunset Cocktails. Also On The Main Level Is A Private Home Office, Ideal For Remote Work, Along With A Stylishly Updated Powder Room And A Well-equipped Laundry/mudroom. Upstairs, You'll Find Four Generously-sized Bedrooms, Including A Luxurious Primary Suite With A Vaulted Ceiling, Skylights, Expansive Closets, A Private Exercise/reading Room, And A Brand-new Spa-inspired Bath. A Second Fully Renovated Baths Serves The Additional Bedrooms. The Full, Immaculate Basement Includes A Separate Entrance, New Hvac Systems, And Abundant Storage. Additional Highlights Include A Three-car Attached Garage, New Siding, New Roof, Gleaming Hardwood Floors, Plush Carpeting In Three Bedrooms And A Large Adjacent Shed. A Long Winding Driveway Leads You To This Stunning Property.
Rooms Sizes
Kitchen:
First
Dining Room:
First
Living Room:
First
Family Room:
First
Den:
n/a
Bedroom 1:
Second
Bedroom 2:
Second
Bedroom 3:
Second
Bedroom 4:
Second
Room Levels
Basement:
n/a
Ground:
n/a
Level 1:
Dining Room, Family Room, Kitchen, Laundry Room, Living Room, Office, Powder Room
Level 2:
4 Or More Bedrooms, Bath Main, Bath(s) Other, Exercise Room
Level 3:
n/a
Level Other:
GarEnter
Room Features
Kitchen:
Breakfast Bar, Eat-In Kitchen, Pantry, Separate Dining Area
Dining Room:
n/a
Master Bedroom:
Full Bath, Sitting Room, Walk-In Closet
Bath:
Stall Shower
Interior Features
Square Foot:
3,300
Year Renovated:
2025
Basement:
Yes - Unfinished
Full Baths:
2
Half Baths:
1
Appliances:
Carbon Monoxide Detector, Dishwasher, Dryer, Kitchen Exhaust Fan, Range/Oven-Gas, Refrigerator, Self Cleaning Oven, Sump Pump, Washer
Flooring:
Carpeting, Tile, Wood
Fireplaces:
1
Fireplace:
Family Room, Fireplace Equipment, Gas Fireplace, Wood Burning
Interior:
CODetect,CeilCath,FireExtg,CeilHigh,SmokeDet,StallShw,TubShowr,WlkInCls
Exterior Features
Garage Space:
3-Car
Garage:
Attached,DoorOpnr,InEntrnc
Driveway:
Hard Surface
Roof:
Asphalt Shingle
Exterior:
Stone, Vinyl Siding
Swimming Pool:
No
Pool:
n/a
Utilities
Heating System:
2 Units, Forced Hot Air, Multi-Zone
Heating Source:
Gas-Natural
Cooling:
2 Units, Ceiling Fan, Central Air, Multi-Zone Cooling
Water Heater:
n/a
Water:
Public Water
Sewer:
Septic
Services:
n/a
Lot Features
Acres:
3.51
Lot Dimensions:
n/a
Lot Features:
Level Lot
School Information
Elementary:
n/a
Middle:
n/a
High School:
MONTGOMERY
Community Information
County:
Somerset
Town:
Montgomery Twp.
Neighborhood:
Dorland Farms
Application Fee:
n/a
Association Fee:
n/a
Fee Includes:
n/a
Amenities:
Exercise Room
Pets:
Cats OK, Dogs OK
Financial Considerations
List Price:
$1,250,000
Tax Amount:
$21,990
Land Assessment:
$316,200
Build. Assessment:
$325,300
Total Assessment:
$641,500
Tax Rate:
3.38
Tax Year:
2024
Ownership Type:
Fee Simple
Listing Information
MLS ID:
3978862
List Date:
08-01-2025
Days On Market:
110
Listing Broker:
COLDWELL BANKER REALTY
Listing Agent:
















































Request More Information
Shawn and Diane Fox
RE/MAX American Dream
3108 Route 10 West
Denville, NJ 07834
Call: (973) 277-7853
Web: FoxHillsRockaway.com

