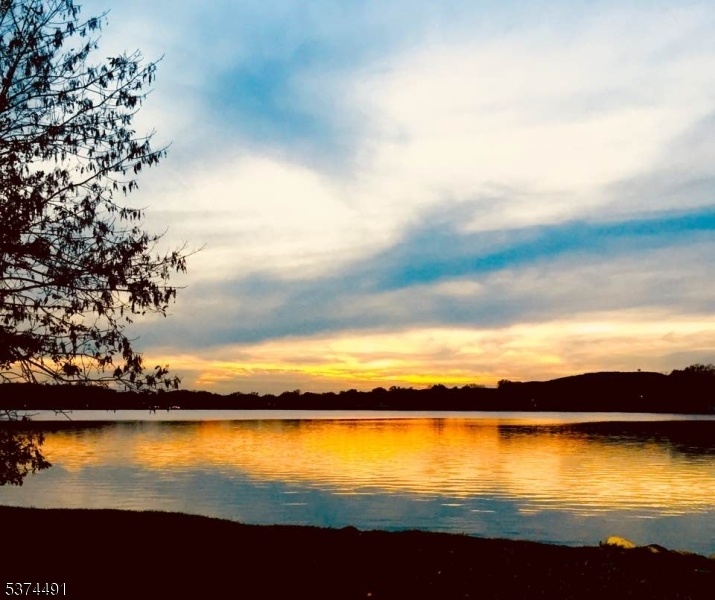143 Flemington Dr
Parsippany-Troy Hills Twp, NJ 07054

































Price: $587,800
GSMLS: 3978756Type: Single Family
Style: Split Level
Beds: 3
Baths: 1 Full & 1 Half
Garage: 1-Car
Year Built: 1960
Acres: 0.14
Property Tax: $8,162
Description
Welcome To This Delightful 3 Br, 1.5 Bath Home Located Just Blocks From Scenic Lake Parsippany. Nestled In One Of The Area's Most Desirable Neighborhoods, This Home Offers A Perfect Blend Of Comfort, Updates, & Lifestyle.step Inside To Find Hwfs Throughout & An Abundance Of Natural Light Pouring Into The Living Room Which Flows Into The Large Eat-in Kitchen. The Eik Features A Pantry W/custom Sliding Pull-out Shelves, Ideal For Easy Organization & Access To The Family Room. The Fully Renovated Powder Room Adds A Modern Touch While The Family Room, Complete W/exterior Access & Garage Entry, Boasts Durable Laminate Flrs Making It A Great Flex Space For Relaxing/entertaining.all Major Systems Have Been Recently Updated, Including Hvac System, Water Heater, & Roof. Additional Improvements Include Interior & Exterior Doors, New Driveway, & Windows W/built-in Blinds.the Basement Offers Generous Storage & Houses The New Hvac System, While The Expansive Side Yard Provides Plenty Of Room For Outdoor Enjoyment.enjoy The Lifestyle That Lake Parsippany Has To Offer, W/optional Membership Granting Access To Beaches, Kayaking, Fishing, Swimming, Sailing, & Participation In The Hub Lakes Sports League, Which Features 15 Different Sports. Members Also Have The Option To Rent The Clubhouse Or Beach For Private Events.conveniently Located Near Major Shopping Cntrs, Diverse Dining Options, Houses Of Worship, Parks, & Three Golf Courses. This Home Is A True Find In A Vibrant Community!
Rooms Sizes
Kitchen:
18x9 First
Dining Room:
n/a
Living Room:
19x14 First
Family Room:
17x10 Ground
Den:
n/a
Bedroom 1:
14x10 Second
Bedroom 2:
13x9 Second
Bedroom 3:
10x10 Second
Bedroom 4:
n/a
Room Levels
Basement:
Storage Room
Ground:
Family Room, Powder Room
Level 1:
Dining Room, Kitchen, Living Room
Level 2:
3 Bedrooms, Bath Main
Level 3:
Attic
Level Other:
n/a
Room Features
Kitchen:
Eat-In Kitchen, Separate Dining Area
Dining Room:
n/a
Master Bedroom:
n/a
Bath:
n/a
Interior Features
Square Foot:
n/a
Year Renovated:
2024
Basement:
Yes - Unfinished
Full Baths:
1
Half Baths:
1
Appliances:
Dryer, Range/Oven-Electric, Refrigerator, Washer
Flooring:
Laminate, Tile, Wood
Fireplaces:
No
Fireplace:
n/a
Interior:
n/a
Exterior Features
Garage Space:
1-Car
Garage:
Attached Garage
Driveway:
2 Car Width
Roof:
Asphalt Shingle
Exterior:
Vinyl Siding
Swimming Pool:
n/a
Pool:
n/a
Utilities
Heating System:
1 Unit, Forced Hot Air
Heating Source:
Gas-Natural
Cooling:
1 Unit, Central Air
Water Heater:
n/a
Water:
Public Water
Sewer:
Public Sewer
Services:
n/a
Lot Features
Acres:
0.14
Lot Dimensions:
n/a
Lot Features:
n/a
School Information
Elementary:
Lake Parsippany Elementary School (K-5)
Middle:
Brooklawn Middle School (6-8)
High School:
Parsippany Hills High School (9-12)
Community Information
County:
Morris
Town:
Parsippany-Troy Hills Twp.
Neighborhood:
Lake Parsippany
Application Fee:
n/a
Association Fee:
n/a
Fee Includes:
n/a
Amenities:
Club House, Lake Privileges, Playground
Pets:
n/a
Financial Considerations
List Price:
$587,800
Tax Amount:
$8,162
Land Assessment:
$134,500
Build. Assessment:
$104,300
Total Assessment:
$238,800
Tax Rate:
3.38
Tax Year:
2024
Ownership Type:
Fee Simple
Listing Information
MLS ID:
3978756
List Date:
07-31-2025
Days On Market:
2
Listing Broker:
RE/MAX NEIGHBORHOOD PROPERTIES
Listing Agent:

































Request More Information
Shawn and Diane Fox
RE/MAX American Dream
3108 Route 10 West
Denville, NJ 07834
Call: (973) 277-7853
Web: FoxHillsRockaway.com




