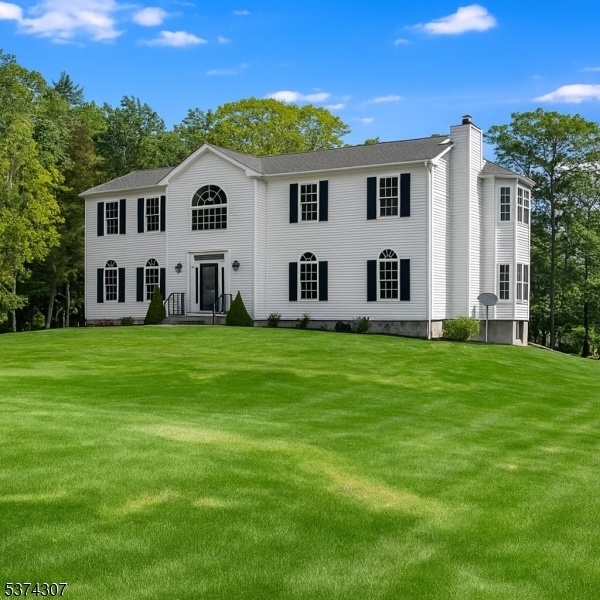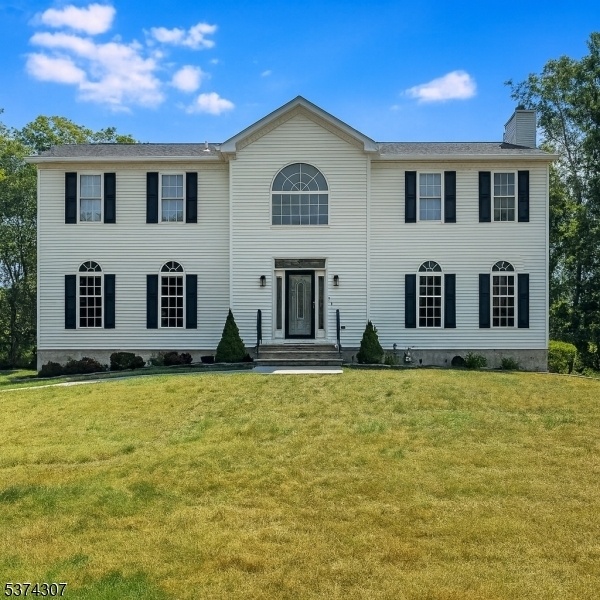11 Macintosh Dr
Andover Twp, NJ 07848




































Price: $699,000
GSMLS: 3978741Type: Single Family
Style: Colonial
Beds: 3
Baths: 2 Full & 1 Half
Garage: 2-Car
Year Built: 1997
Acres: 1.91
Property Tax: $14,585
Description
Set On Nearly 2 Acres Of Landscaped Property In The Desirable Cranberry Ridge Neighborhood, This Spacious 3-bedroom, 2.1-bath Colonial Is Just Minutes From Biking And Hiking Trails And Major Commuting Routes. The Home Features Generous Room Sizes And A Dramatic Two-story Dining Area, Bursting With Natural Light. The Kitchen Has Been Tastefully Renovated, Featuring Gorgeous Flooring And Crisp White Cabinetry. No Detail Has Been Overlooked, Right Down To The Stylish Drawer Pulls. Granite Countertops And A Beautifully Tiled Backsplash Add A Touch Of Elegance. The Eat-in Area Has Sliders Which Opens To A Spacious Deck Perfect For Effortless Entertaining. Upstairs, The Expansive Primary Suite Features A Walk-in Closet And A Newly Renovated En-suite Bath. Two Additional Oversized Bedrooms Provide Flexibility For Guests, Or A Home Office. The Full Walkout Basement Is Rough-plumbed For A Future Bathroom And Offers Great Potential For Finishing Or Abundant Storage.this Well-maintained Home Includes Numerous Updates, Including A Newer Roof, Kitchen, Gutters, Boiler, Water Heater, And Water Softener. The Hardwood Floors Have Been Beautifully Refinished. The Home Is Efficiently Heated With Natural Gas, And Second Floor Venting Is Already In Place Extending From The Attic For Easy Installation Of Future Central Air Conditioning. Step Outside To Your Own Private Backyard Oasis, Complete With An Above-ground Pool, Relaxing Hot Tub, And A Spacious Shed. Schedule Your Tour Today.
Rooms Sizes
Kitchen:
14x14 First
Dining Room:
14x13 First
Living Room:
20x13 First
Family Room:
18x13 First
Den:
First
Bedroom 1:
17x13 Second
Bedroom 2:
17x13 Second
Bedroom 3:
15x13 Second
Bedroom 4:
n/a
Room Levels
Basement:
Laundry Room, Storage Room, Utility Room, Walkout
Ground:
n/a
Level 1:
DiningRm,FamilyRm,Foyer,GameRoom,Kitchen,LivingRm,PowderRm
Level 2:
3 Bedrooms, Bath Main, Bath(s) Other
Level 3:
Attic
Level Other:
n/a
Room Features
Kitchen:
Eat-In Kitchen
Dining Room:
Formal Dining Room
Master Bedroom:
Full Bath, Walk-In Closet
Bath:
Jetted Tub, Stall Shower
Interior Features
Square Foot:
n/a
Year Renovated:
n/a
Basement:
Yes - Full, Walkout
Full Baths:
2
Half Baths:
1
Appliances:
Carbon Monoxide Detector, Dishwasher, Dryer, Generator-Hookup, Hot Tub, Kitchen Exhaust Fan, Range/Oven-Gas, Refrigerator, Self Cleaning Oven, Washer, Water Softener-Own
Flooring:
Carpeting, Laminate, Tile, Wood
Fireplaces:
1
Fireplace:
Wood Burning
Interior:
Blinds,CODetect,CeilHigh,HotTub,JacuzTyp,SmokeDet,SoakTub,StallShw,StallTub,TubShowr,WlkInCls
Exterior Features
Garage Space:
2-Car
Garage:
Built-In Garage, Garage Door Opener
Driveway:
1 Car Width, Additional Parking, Blacktop, Driveway-Exclusive
Roof:
Asphalt Shingle
Exterior:
Vinyl Siding
Swimming Pool:
Yes
Pool:
Above Ground, Outdoor Pool
Utilities
Heating System:
1 Unit, Baseboard - Hotwater, Multi-Zone
Heating Source:
Gas-Natural
Cooling:
Ceiling Fan
Water Heater:
Gas
Water:
Well
Sewer:
Septic 3 Bedroom Town Verified
Services:
Cable TV Available, Garbage Included
Lot Features
Acres:
1.91
Lot Dimensions:
n/a
Lot Features:
Level Lot, Open Lot, Wooded Lot
School Information
Elementary:
F. M. BURD
Middle:
LONG POND
High School:
NEWTON
Community Information
County:
Sussex
Town:
Andover Twp.
Neighborhood:
Cranberry Ridge
Application Fee:
n/a
Association Fee:
n/a
Fee Includes:
n/a
Amenities:
n/a
Pets:
Yes
Financial Considerations
List Price:
$699,000
Tax Amount:
$14,585
Land Assessment:
$104,600
Build. Assessment:
$241,600
Total Assessment:
$346,200
Tax Rate:
4.21
Tax Year:
2024
Ownership Type:
Fee Simple
Listing Information
MLS ID:
3978741
List Date:
07-31-2025
Days On Market:
2
Listing Broker:
WEICHERT REALTORS
Listing Agent:




































Request More Information
Shawn and Diane Fox
RE/MAX American Dream
3108 Route 10 West
Denville, NJ 07834
Call: (973) 277-7853
Web: FoxHillsRockaway.com

