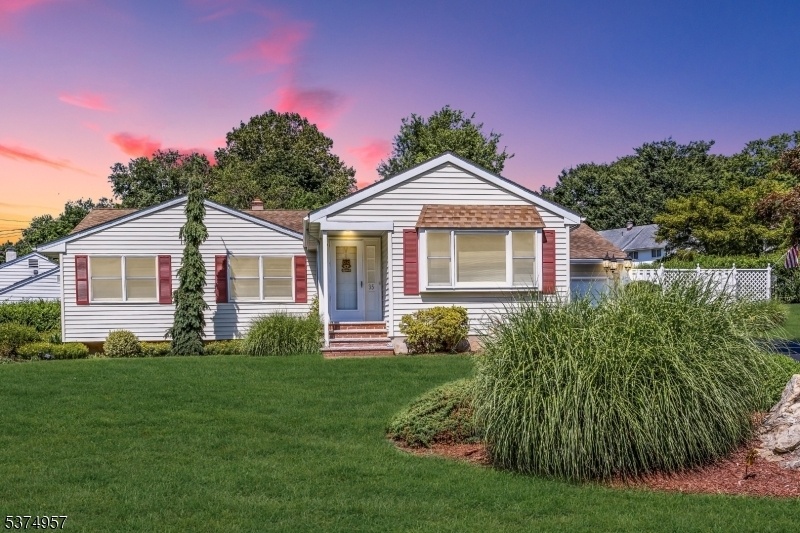35 Marudy Dr
Clinton Town, NJ 08809











Price: $535,000
GSMLS: 3978649Type: Single Family
Style: Ranch
Beds: 3
Baths: 1 Full & 1 Half
Garage: 1-Car
Year Built: 1965
Acres: 0.32
Property Tax: $13,261
Description
Welcome To 35 Marudy Drive - A Move-in Ready Ranch That Perfectly Blends Small-town Charm With Modern Comfort In The Heart Of Clinton Township. Set On A Manicured 0.32-acre Corner Lot, This Lovingly Maintained 3-bedroom, 1.5-bath Home Offers Easy One-level Living In A Location That Truly Shines.inside, You're Greeted By A Spacious Living And Dining Area Featuring Gleaming Hardwood Floors, Abundant Natural Light, And A Freestanding Wood Stove - Perfect For Cozy Evenings. The Updated Kitchen Boasts Granite Countertops, Ss Appliances, A Tile Backsplash, And Rich Cabinetry That Offers Both Function And Timeless Appeal.a Vaulted 3-season Room Expands The Living Space With Walls Of Windows And Sliding Doors Leading To The Deck And Backyard - Ideal For Morning Coffee, Casual Entertaining, Or Quiet Relaxation. The Finished Lower Level Adds Flexible Space For A Rec Room, Office, Or Den.the Home's Location Is Equally Impressive. A Peaceful Trail Just Across The Street Offers Convenient Access To Downtown Clinton, Where You'll Find Riverside Venues, Local Shops, The Red Mill, Museum, And The "clinton Come Together" Summer Music Series. Blue Ribbon Schools, Commuter-friendly Access To I-78, And A Close-knit Community Round Out The Lifestyle.immaculate Inside And Out, This Property Is Perfect For First-time Buyers, Downsizers, Or Anyone Looking For Comfort, Convenience, And A Vibrant Small-town Setting. 35 Marudy Drive Is More Than A Home - It's An Invitation To Live Well In Clinton.
Rooms Sizes
Kitchen:
19x12 First
Dining Room:
12x18 First
Living Room:
20x18 First
Family Room:
n/a
Den:
n/a
Bedroom 1:
14x11 First
Bedroom 2:
13x10 First
Bedroom 3:
10x10 First
Bedroom 4:
n/a
Room Levels
Basement:
Exercise Room, Laundry Room, Media Room, Office, Rec Room, Storage Room, Utility Room, Workshop
Ground:
n/a
Level 1:
3Bedroom,BathMain,Breakfst,DiningRm,FamilyRm,Florida,GarEnter,InsdEntr,Kitchen,LivingRm,LivDinRm,OutEntrn,Pantry,Sunroom
Level 2:
Attic
Level 3:
n/a
Level Other:
n/a
Room Features
Kitchen:
Center Island, Eat-In Kitchen, Pantry
Dining Room:
Living/Dining Combo
Master Bedroom:
1st Floor, Half Bath
Bath:
Tub Shower
Interior Features
Square Foot:
1,461
Year Renovated:
n/a
Basement:
Yes - Finished, Finished-Partially, Slab
Full Baths:
1
Half Baths:
1
Appliances:
Carbon Monoxide Detector, Dishwasher, Disposal, Dryer, Kitchen Exhaust Fan, Microwave Oven, Range/Oven-Electric, Refrigerator, Washer
Flooring:
Carpeting, Tile, Wood
Fireplaces:
1
Fireplace:
Dining Room, Living Room, Wood Stove-Freestanding
Interior:
Blinds,CODetect,Drapes,Shades,SmokeDet,TubShowr,WndwTret
Exterior Features
Garage Space:
1-Car
Garage:
Attached,DoorOpnr,Garage,InEntrnc
Driveway:
2 Car Width, Blacktop
Roof:
Asphalt Shingle
Exterior:
Vinyl Siding
Swimming Pool:
No
Pool:
n/a
Utilities
Heating System:
1 Unit, Baseboard - Hotwater, Multi-Zone
Heating Source:
Oil Tank Above Ground - Inside
Cooling:
1 Unit, Attic Fan, Ceiling Fan, Central Air
Water Heater:
From Furnace
Water:
Public Water
Sewer:
Public Sewer
Services:
Cable TV Available
Lot Features
Acres:
0.32
Lot Dimensions:
n/a
Lot Features:
Corner, Level Lot, Open Lot
School Information
Elementary:
CLINTON
Middle:
CLINTON
High School:
N.HUNTERDN
Community Information
County:
Hunterdon
Town:
Clinton Town
Neighborhood:
n/a
Application Fee:
n/a
Association Fee:
n/a
Fee Includes:
n/a
Amenities:
n/a
Pets:
Yes
Financial Considerations
List Price:
$535,000
Tax Amount:
$13,261
Land Assessment:
$117,000
Build. Assessment:
$352,700
Total Assessment:
$469,700
Tax Rate:
3.01
Tax Year:
2024
Ownership Type:
Fee Simple
Listing Information
MLS ID:
3978649
List Date:
07-31-2025
Days On Market:
0
Listing Broker:
KELLER WILLIAMS REAL ESTATE
Listing Agent:











Request More Information
Shawn and Diane Fox
RE/MAX American Dream
3108 Route 10 West
Denville, NJ 07834
Call: (973) 277-7853
Web: FoxHillsRockaway.com

