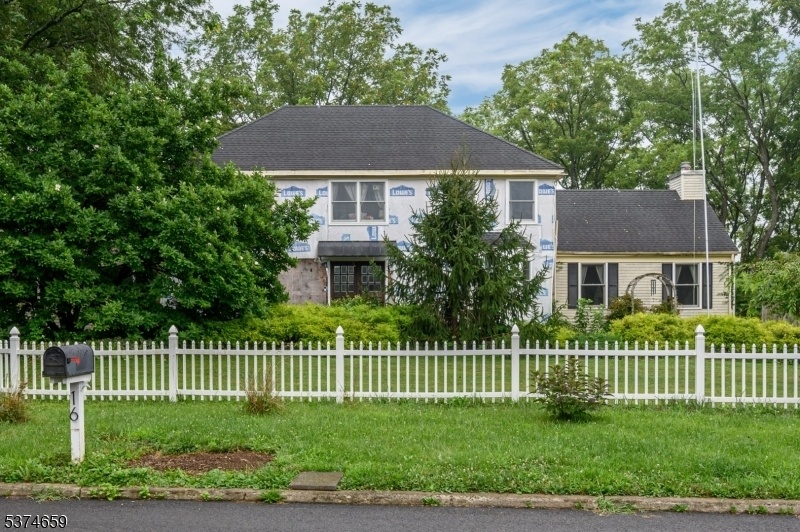16 Pinewood Ln
Washington Twp, NJ 07882













































Price: $575,000
GSMLS: 3978619Type: Single Family
Style: Colonial
Beds: 5
Baths: 3 Full
Garage: 2-Car
Year Built: 1986
Acres: 1.89
Property Tax: $13,579
Description
Spacious 5 Bed 3 Bath Colonial With Master Suite, 2 Car Garage, Full Basement & Walk-up Attic Could Be The One For You! Situated At The End Of A Quiet Dead-end Street On A Private Lot With 3000+ Sq Ft Of Living Space, Enjoy Peace, Privacy, & Plenty Of Space To Settle & Grow. Double Door Entry & Tiled Foyer Welcome You In To A Spacious, Sophisticated Interior With Generous Room Sizes & Plenty Of Natural Light. Large Living Room Features Hardwood Flooring, Crown Molding & Bay Window That Bathes The Space In Tons Of Natural Light. Formal Dining Room Adds To The Elegance, Featuring Decorative Moldings & Bumpout Window With Peaceful Views. Eat-in-kitchen Offers Sleek Ss Appliances Inc A Viking 6 Burner Range, Ro Water Filter, Upgraded Counters, Tiled Flooring & Backsplash, Ample Cabinet Storage, Center Island & Sunsoaked Breakfast Room With Vaulted Ceiling And Slider To The Deck. Family Room Features Recessed Lighting, Decorative Molding & Fireplace. Convenient Laundry Room &1 Full Bath Round Out The Main Level. Upstairs, Find The 2nd Full Bath, 2nd Laundry Room, & 5 Generous Bedrooms, Inc The Blissful Master Suite. Mbr Boasts A Walk-in Closet & Ensuite Bath With Raised Ceiling & Skylight. Finish Off The Full-height Walk-up Attic With Skylights For Even More Space! Basement With Workshop, Storage & Rec Space Adds To The Package. Sprawling Backyard Holds A Covered Deck, Above-ground Pool, 2 Storage Sheds & Plenty Of Extra Space. 2 Car Garage, Ample Parking, The List Goes On!
Rooms Sizes
Kitchen:
14x19 First
Dining Room:
16x13 First
Living Room:
25x18 First
Family Room:
22x21 First
Den:
n/a
Bedroom 1:
15x15 Second
Bedroom 2:
12x14 Second
Bedroom 3:
11x15 Second
Bedroom 4:
13x11 Second
Room Levels
Basement:
Utility Room, Workshop
Ground:
n/a
Level 1:
Bath Main, Breakfast Room, Dining Room, Family Room, Foyer, Kitchen, Laundry Room, Living Room
Level 2:
4 Or More Bedrooms, Bath Main, Bath(s) Other, Laundry Room
Level 3:
Attic
Level Other:
n/a
Room Features
Kitchen:
Center Island, Eat-In Kitchen, Separate Dining Area
Dining Room:
Formal Dining Room
Master Bedroom:
Full Bath, Walk-In Closet
Bath:
Jetted Tub
Interior Features
Square Foot:
3,193
Year Renovated:
n/a
Basement:
Yes - Bilco-Style Door, Unfinished
Full Baths:
3
Half Baths:
0
Appliances:
Dishwasher, Dryer, Freezer-Freestanding, Kitchen Exhaust Fan, Microwave Oven, Range/Oven-Gas, Refrigerator, Wall Oven(s) - Gas, Washer, Water Filter, Water Softener-Own
Flooring:
Tile, Vinyl-Linoleum, Wood
Fireplaces:
1
Fireplace:
Wood Burning
Interior:
CeilCath,Drapes,JacuzTyp,Skylight,StallShw,TubShowr,WlkInCls,WndwTret
Exterior Features
Garage Space:
2-Car
Garage:
Detached Garage, Garage Door Opener
Driveway:
1 Car Width, Blacktop
Roof:
Asphalt Shingle
Exterior:
Vinyl Siding
Swimming Pool:
Yes
Pool:
Above Ground
Utilities
Heating System:
Forced Hot Air, Multi-Zone
Heating Source:
Gas-Natural
Cooling:
Ceiling Fan, Central Air, Multi-Zone Cooling
Water Heater:
Gas
Water:
Well
Sewer:
Septic
Services:
Garbage Extra Charge
Lot Features
Acres:
1.89
Lot Dimensions:
n/a
Lot Features:
Cul-De-Sac, Level Lot
School Information
Elementary:
n/a
Middle:
n/a
High School:
WARRNHILLS
Community Information
County:
Warren
Town:
Washington Twp.
Neighborhood:
Southwinds Farm
Application Fee:
n/a
Association Fee:
n/a
Fee Includes:
n/a
Amenities:
n/a
Pets:
n/a
Financial Considerations
List Price:
$575,000
Tax Amount:
$13,579
Land Assessment:
$67,100
Build. Assessment:
$264,100
Total Assessment:
$331,200
Tax Rate:
4.01
Tax Year:
2024
Ownership Type:
Fee Simple
Listing Information
MLS ID:
3978619
List Date:
07-31-2025
Days On Market:
1
Listing Broker:
RE/MAX 1ST ADVANTAGE
Listing Agent:













































Request More Information
Shawn and Diane Fox
RE/MAX American Dream
3108 Route 10 West
Denville, NJ 07834
Call: (973) 277-7853
Web: FoxHillsRockaway.com

