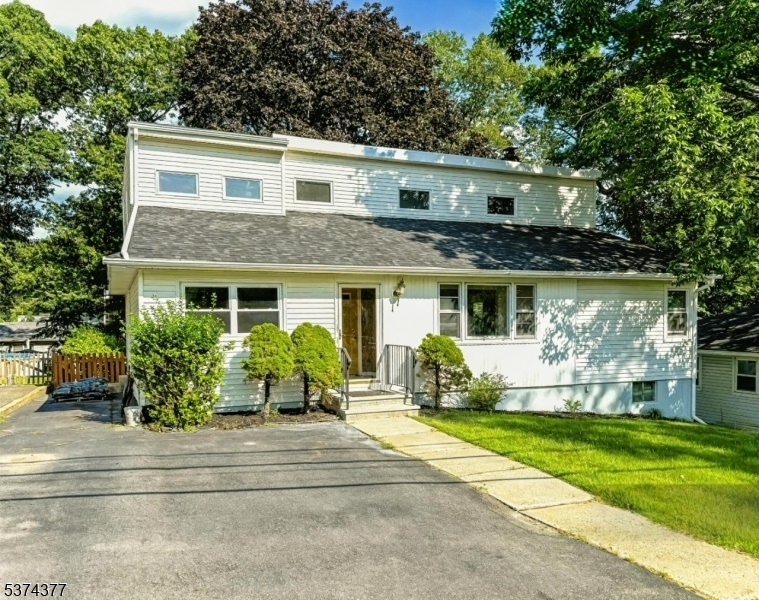7 Algonquin Ave
Rockaway Twp, NJ 07866




























Price: $565,000
GSMLS: 3978495Type: Single Family
Style: Colonial
Beds: 4
Baths: 2 Full
Garage: No
Year Built: 1950
Acres: 0.19
Property Tax: $10,191
Description
Welcome To This Beautifully Maintained Colonial-style Home Featuring 4 Spacious Brs And 2 Updated, Spa-like Baths! Nestled In A Desirable Neighborhood, Enjoy Peaceful Surroundings Just A Short Block From White Meadow Lake. This Versatile Property Offers Ample Living Space With Endless Possibilities! The Main Level Welcomes With A Bright Layout Showcasing 2 Brs And A Renovated Full Bath. The Eat-in Kitchen Features A Dw & Ss Appliances, Including A Refrigerator, Stove, And Range Hood, With Sliders Leading To A Private Deck Perfect For Entertaining Or Morning Coffee. A Bonus Room Provides The Flexibility Of A Home Office Or Cozy Reading Nook, While The Flow Between The Living And Dining Areas Enhances Everyday Living. The Main Level Also Includes A Formal Lr & Fr.upstairs, Find 2 Generously Sized Bedrooms With Lofted Ceilings, A Renovated Main Bathroom, And Extra Storage Closets. The Lower Level Features A Walkout Partially Finished Basement With A Rec Room & Wood-burning Stove, Providing Additional Living Space. This Area Also Includes Laundry And Utility Rooms With Ample Storage. With A New Roof & Freshly Painted Interiors, This Home Is Truly Move-in Ready! Beautiful New & Refinished Hardwood Oak Floors Add Warmth, While A Spacious Shed Offers Extra Storage Or A Workshop. Don't Miss This Opportunity To Live In A Vibrant Community Filled With Outdoor Activities, Like Boating, Swimming, & Fishing. Come Experience The Lifestyle At White Meadow Lake Just Steps Away!
Rooms Sizes
Kitchen:
13x11 First
Dining Room:
14x10 First
Living Room:
12x11 First
Family Room:
15x10 First
Den:
18x22 Basement
Bedroom 1:
19x15 Second
Bedroom 2:
15x14 Second
Bedroom 3:
14x10 First
Bedroom 4:
12x12 First
Room Levels
Basement:
Laundry Room, Outside Entrance, Rec Room, Storage Room, Utility Room
Ground:
n/a
Level 1:
2 Bedrooms, Bath Main, Dining Room, Entrance Vestibule, Family Room, Kitchen, Living Room
Level 2:
2 Bedrooms, Bath Main, Storage Room
Level 3:
n/a
Level Other:
n/a
Room Features
Kitchen:
Eat-In Kitchen
Dining Room:
Formal Dining Room
Master Bedroom:
n/a
Bath:
n/a
Interior Features
Square Foot:
n/a
Year Renovated:
n/a
Basement:
Yes - Finished-Partially, Full
Full Baths:
2
Half Baths:
0
Appliances:
Carbon Monoxide Detector, Dishwasher, Kitchen Exhaust Fan, Range/Oven-Electric, Refrigerator
Flooring:
Tile, Wood
Fireplaces:
1
Fireplace:
Rec Room, Wood Stove-Freestanding
Interior:
CODetect,SmokeDet,StallShw,TubShowr
Exterior Features
Garage Space:
No
Garage:
n/a
Driveway:
2 Car Width, Blacktop
Roof:
Asphalt Shingle
Exterior:
Vinyl Siding
Swimming Pool:
Yes
Pool:
Association Pool
Utilities
Heating System:
1 Unit, Forced Hot Air
Heating Source:
Oil Tank Above Ground - Inside
Cooling:
Window A/C(s)
Water Heater:
Electric
Water:
Public Water
Sewer:
Public Sewer
Services:
Cable TV Available
Lot Features
Acres:
0.19
Lot Dimensions:
n/a
Lot Features:
n/a
School Information
Elementary:
n/a
Middle:
n/a
High School:
n/a
Community Information
County:
Morris
Town:
Rockaway Twp.
Neighborhood:
White Meadow Lake
Application Fee:
$1,200
Association Fee:
$900 - Annually
Fee Includes:
See Remarks
Amenities:
Boats - Gas Powered Allowed, Club House, Lake Privileges, Pool-Outdoor, Tennis Courts
Pets:
Yes
Financial Considerations
List Price:
$565,000
Tax Amount:
$10,191
Land Assessment:
$228,000
Build. Assessment:
$212,100
Total Assessment:
$440,100
Tax Rate:
2.56
Tax Year:
2024
Ownership Type:
Fee Simple
Listing Information
MLS ID:
3978495
List Date:
07-31-2025
Days On Market:
60
Listing Broker:
COLDWELL BANKER REALTY
Listing Agent:




























Request More Information
Shawn and Diane Fox
RE/MAX American Dream
3108 Route 10 West
Denville, NJ 07834
Call: (973) 277-7853
Web: FoxHillsRockaway.com




