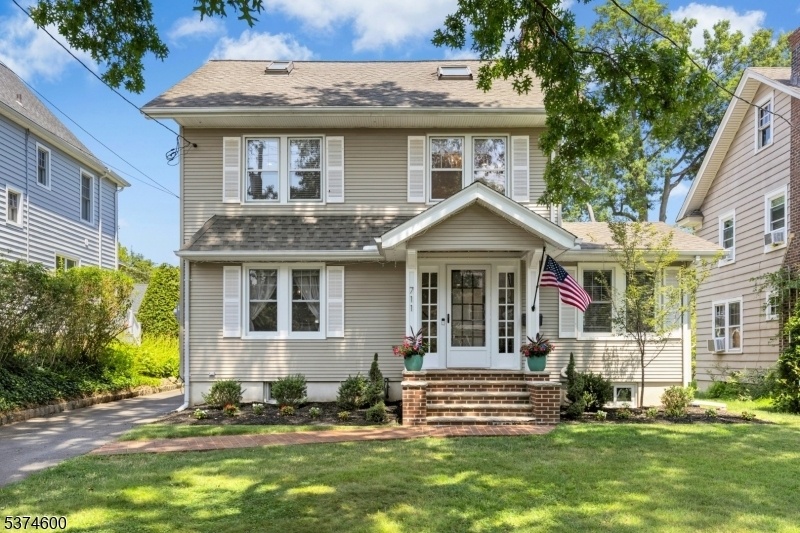711 Westfield Ave
Westfield Town, NJ 07090


























Price: $999,000
GSMLS: 3978260Type: Single Family
Style: Colonial
Beds: 4
Baths: 2 Full & 1 Half
Garage: 1-Car
Year Built: 1925
Acres: 0.17
Property Tax: $14,601
Description
Welcome To This Quintessential Westfield Colonial, Conveniently Located Close To The Train, Top-rated Schools, And Vibrant Downtown. This Beautifully Maintained Home Features 4 Beds, 2.1 Baths, And A Gourmet Kitchen Outfitted With High-end Appliances Including A Wolf Range ('22), Subzero Refrigerator ('22), Beverage Fridge ('22), And A Built-in Miele Espresso Machine ('22) - Perfect For The Coffee Enthusiast. The Main Level Offers A Welcoming Living Room With A Fireplace, Private Den/office, Formal Dining Room, And Spacious Eat-in Kitchen With A Breakfast Bar. Upstairs, The Second Floor Features Three Bedrooms With Custom Closets And A Renovated Full Bathroom With Heated Floors. The Third Floor Is Dedicated To The Private Primary Suite, Complete With A Full Bath. The Unfinished Basement Includes A Half Bath And A Workshop, Offering Great Potential For Future Living Space. Outside, Relax On The Backyard Patio While Enjoying Music From The Bose Outdoor Speakers Or Watching Your Favorite Show On The Outdoor Tv. Smart Home Features Throughout Including Leviton Smart Switches, Yale Keyless Locks, Ring Doorbell, Floodlights, And Cameras, And Govee Smart Outdoor Lights. Updates Include: Mitsubishi Ductless-mini Split Acs On 2nd And 3rd Floors ('24), Refinished Original Hardwood Floors ('23), New 200 Amp Panel ('24), New Boiler ('22), New Tankless Hot Water Heater ('20), And Whole House Water Filtration System. Move Right In And Enjoy! Quick Closing Possible.
Rooms Sizes
Kitchen:
17x19 First
Dining Room:
13x12 First
Living Room:
12x24 First
Family Room:
n/a
Den:
9x17 First
Bedroom 1:
18x15 Third
Bedroom 2:
12x13 Second
Bedroom 3:
11x13 Second
Bedroom 4:
8x10 Second
Room Levels
Basement:
Laundry Room, Powder Room, Rec Room, Storage Room, Utility Room, Workshop
Ground:
n/a
Level 1:
Breakfast Room, Den, Dining Room, Kitchen, Living Room
Level 2:
3 Bedrooms, Bath Main
Level 3:
1 Bedroom, Bath Main
Level Other:
n/a
Room Features
Kitchen:
Breakfast Bar
Dining Room:
n/a
Master Bedroom:
Full Bath
Bath:
n/a
Interior Features
Square Foot:
n/a
Year Renovated:
2022
Basement:
Yes - Unfinished
Full Baths:
2
Half Baths:
1
Appliances:
Dishwasher, Dryer, Microwave Oven, Range/Oven-Gas, Refrigerator, Washer, Water Filter, Wine Refrigerator
Flooring:
Wood
Fireplaces:
1
Fireplace:
Wood Burning
Interior:
n/a
Exterior Features
Garage Space:
1-Car
Garage:
Detached Garage
Driveway:
1 Car Width, Blacktop
Roof:
Asphalt Shingle
Exterior:
Vinyl Siding
Swimming Pool:
No
Pool:
n/a
Utilities
Heating System:
Baseboard - Electric, Radiators - Steam
Heating Source:
Gas-Natural
Cooling:
Ductless Split AC, Window A/C(s)
Water Heater:
n/a
Water:
Public Water
Sewer:
Public Sewer
Services:
n/a
Lot Features
Acres:
0.17
Lot Dimensions:
53X146
Lot Features:
n/a
School Information
Elementary:
Tamaques
Middle:
Edison
High School:
Westfield
Community Information
County:
Union
Town:
Westfield Town
Neighborhood:
n/a
Application Fee:
n/a
Association Fee:
n/a
Fee Includes:
n/a
Amenities:
n/a
Pets:
n/a
Financial Considerations
List Price:
$999,000
Tax Amount:
$14,601
Land Assessment:
$448,400
Build. Assessment:
$206,800
Total Assessment:
$655,200
Tax Rate:
2.25
Tax Year:
2024
Ownership Type:
Fee Simple
Listing Information
MLS ID:
3978260
List Date:
07-30-2025
Days On Market:
3
Listing Broker:
DAVID REALTY GROUP LLC
Listing Agent:


























Request More Information
Shawn and Diane Fox
RE/MAX American Dream
3108 Route 10 West
Denville, NJ 07834
Call: (973) 277-7853
Web: FoxHillsRockaway.com

