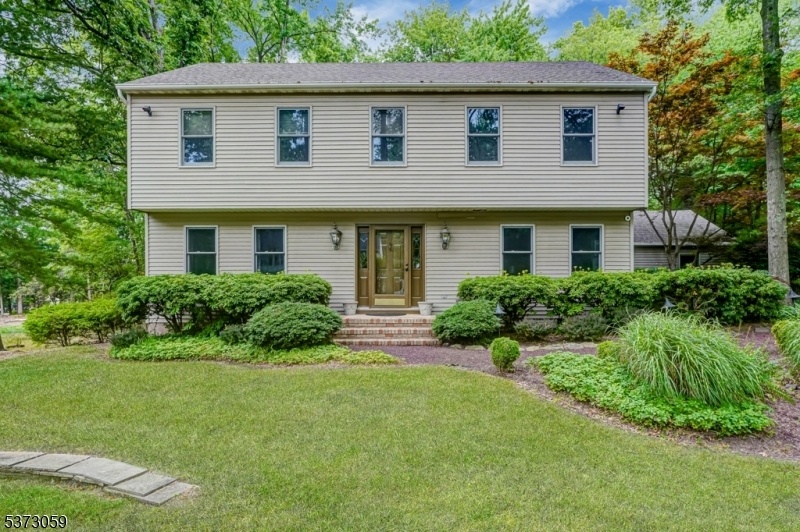833 Carnoustie Dr
Bridgewater Twp, NJ 08807
































Price: $5,500
GSMLS: 3978139Type: Single Family
Beds: 3
Baths: 2 Full & 1 Half
Garage: 2-Car
Basement: Yes
Year Built: 1940
Pets: No
Available: Immediately
Description
Worthy Of A Layout In House & Garden, The Main Home Offers A Great Layout With A Magnificent Family Room With Vaulted Ceiling, Marble Fireplace, Skylights And Light-filled Casement Windows. The Adjacent Eat-in Kitchen Will Inspire Culinary Delights With Its Stainless Viking Appliances, New Dishwasher, Granite Counters And Center Island With Counter Seating, Guaranteed To Be The Gathering Spot Of Every Occasion. Hardwood Floors Grace The Foyer And Crown Molding And Recessed Lighting Add Elegance To The Living Room And First Floor Home Office. Celebrate Formal Occasions In The Dining Room With A Bay Window And Corner Cabinet. Upstairs Offers 3 Spacious Bedrooms And Updated Main Bath With Tub/shower. The Primary Suite Offers A Walk-in Closet, And Updated En Suite Bath With Dressing Area And Frameless Glass Shower. Sliding Doors Off The Kitchen Lead To A Private Zen Paradise In The Gorgeous Park-like Backyard. The Multi-level Deck Enjoys Sun & Shade From A Removable Canopy And The Japanese Inspired Roof Structure. Lush Landscaping, Manicured Planting Beds, Lawn Area, And Gravel Pathways Meandering Under Towering Trees.
Rental Info
Lease Terms:
1 Year
Required:
1MthAdvn,1.5MthSy,CredtRpt,IncmVrfy,TenAppl
Tenant Pays:
Cable T.V., Electric, Gas, Heat, Sewer, Snow Removal, Trash Removal, Water
Rent Includes:
Maintenance-Common Area
Tenant Use Of:
n/a
Furnishings:
Unfurnished
Age Restricted:
No
Handicap:
No
General Info
Square Foot:
n/a
Renovated:
2015
Rooms:
8
Room Features:
Breakfast Bar, Eat-In Kitchen, Formal Dining Room, Pantry, Separate Dining Area, Stall Shower, Walk-In Closet
Interior:
Carbon Monoxide Detector, Fire Extinguisher, High Ceilings, Skylight, Smoke Detector, Walk-In Closet
Appliances:
Dishwasher, Dryer, Generator-Hookup, Microwave Oven, Range/Oven-Gas, Refrigerator, Sump Pump, Washer
Basement:
Yes - Bilco-Style Door, Unfinished
Fireplaces:
1
Flooring:
Carpeting, Tile, Wood
Exterior:
Deck,Patio,Pergola,FencPriv,Storage
Amenities:
n/a
Room Levels
Basement:
n/a
Ground:
n/a
Level 1:
Dining Room, Family Room, Kitchen, Laundry Room, Living Room, Office, Powder Room
Level 2:
3 Bedrooms, Bath Main, Bath(s) Other
Level 3:
n/a
Room Sizes
Kitchen:
22x13 First
Dining Room:
16x12 First
Living Room:
21x14 First
Family Room:
17x17 First
Bedroom 1:
15x14 Second
Bedroom 2:
14x11 Second
Bedroom 3:
14x11 Second
Parking
Garage:
2-Car
Description:
Attached Garage, Oversize Garage
Parking:
n/a
Lot Features
Acres:
1.14
Dimensions:
n/a
Lot Description:
Level Lot
Road Description:
City/Town Street
Zoning:
Residential
Utilities
Heating System:
2Units,ForcedHA,Humidifr
Heating Source:
Gas-Natural
Cooling:
2 Units, Attic Fan, Ceiling Fan, Central Air
Water Heater:
n/a
Utilities:
Electric, Gas-Natural
Water:
Public Water
Sewer:
Public Sewer
Services:
Cable TV Available, Garbage Extra Charge
School Information
Elementary:
HAMILTON
Middle:
HILLSIDE
High School:
BRIDG-RAR
Community Information
County:
Somerset
Town:
Bridgewater Twp.
Neighborhood:
n/a
Location:
Residential Area
Listing Information
MLS ID:
3978139
List Date:
07-29-2025
Days On Market:
56
Listing Broker:
KELLER WILLIAMS TOWNE SQUARE REAL
Listing Agent:
































Request More Information
Shawn and Diane Fox
RE/MAX American Dream
3108 Route 10 West
Denville, NJ 07834
Call: (973) 277-7853
Web: FoxHillsRockaway.com

