121 Creek Rd
Pohatcong Twp, NJ 08865
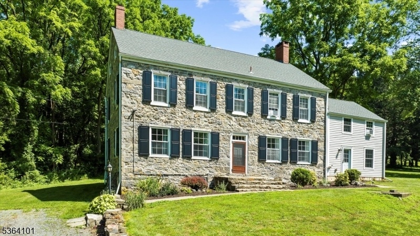
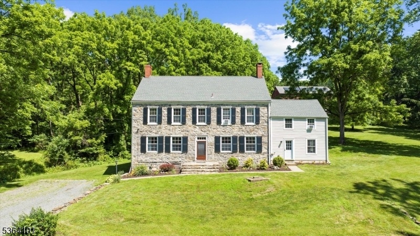
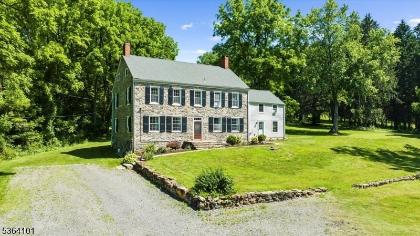
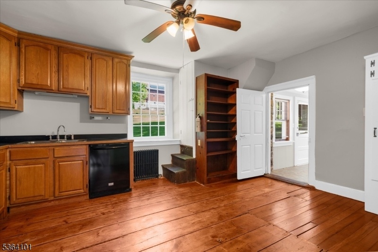
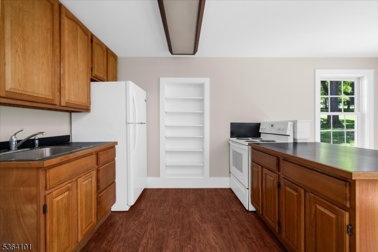
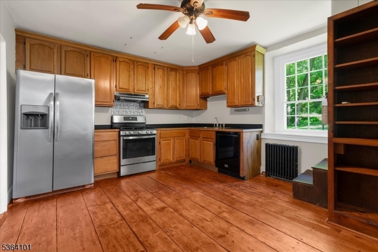
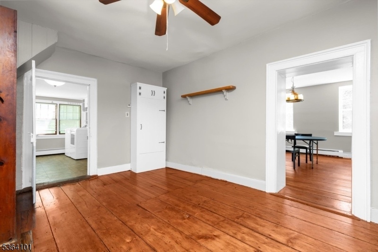
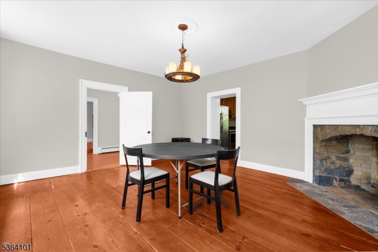
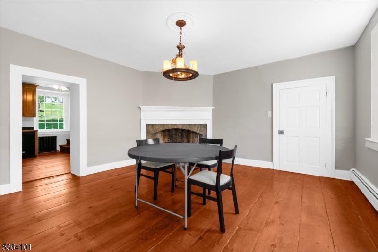
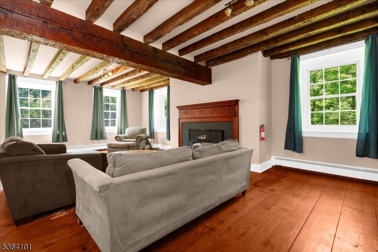
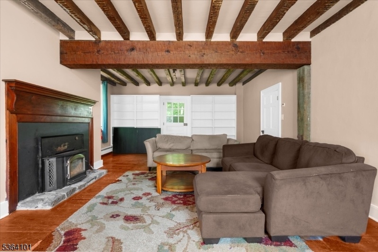
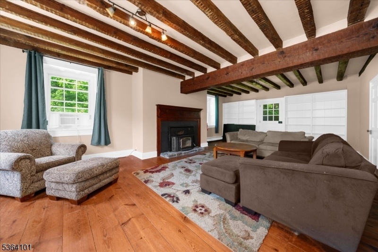
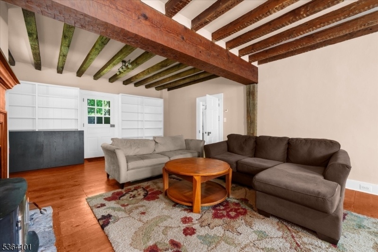
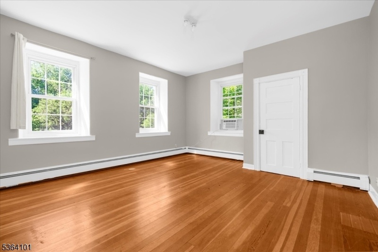
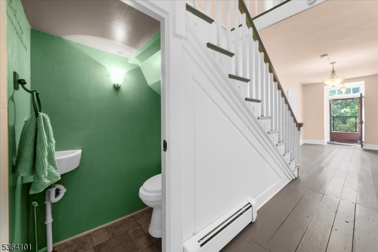
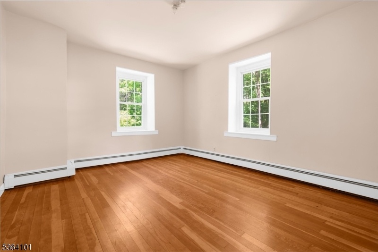
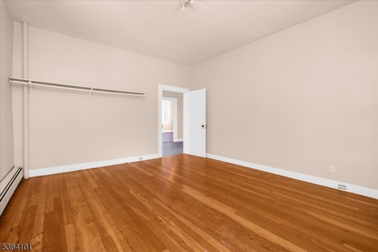
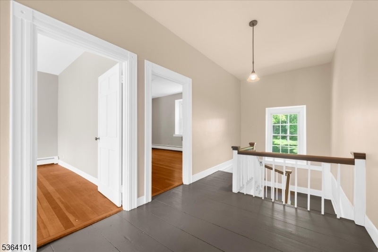
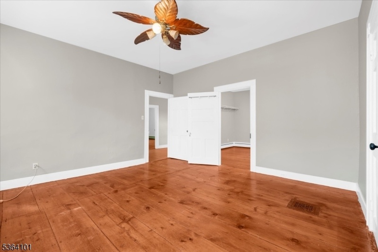
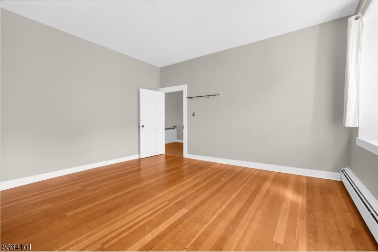
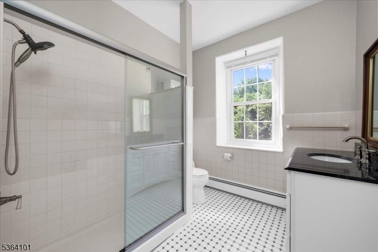
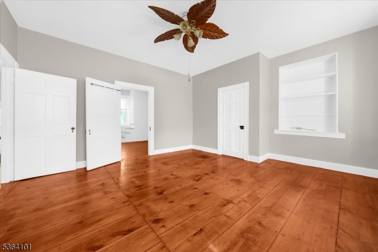
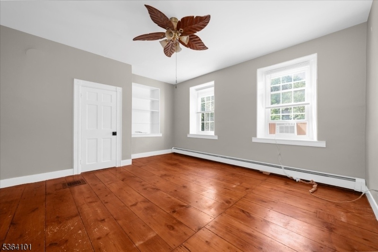
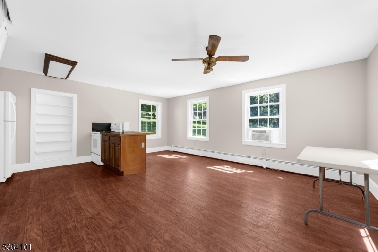
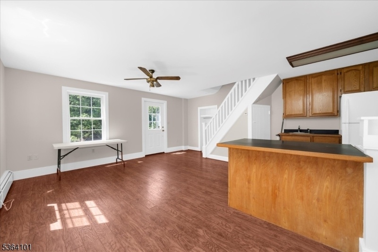
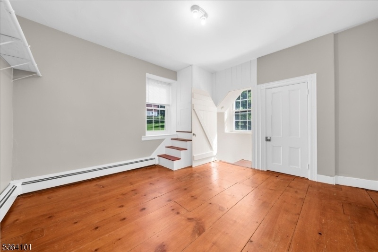
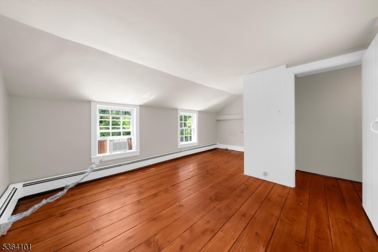
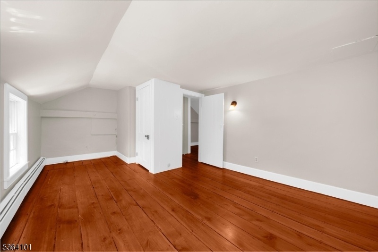
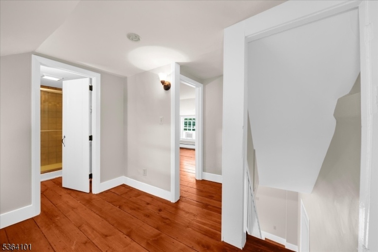
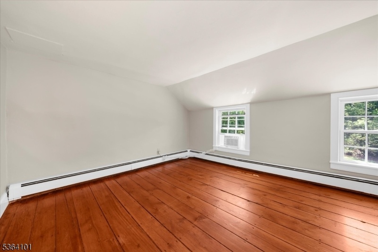
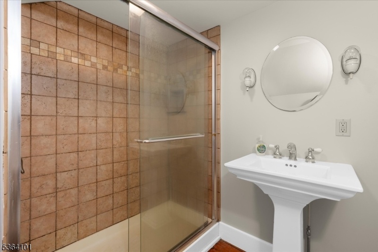
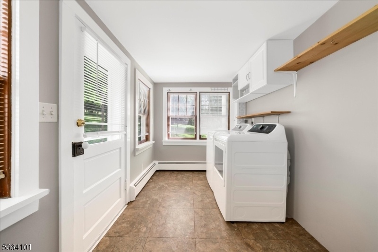
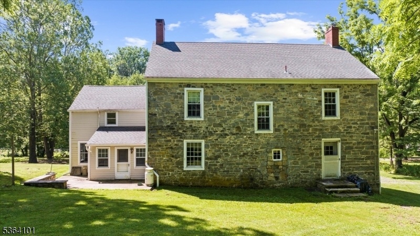
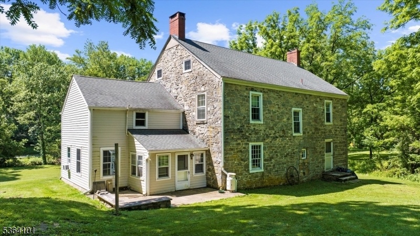
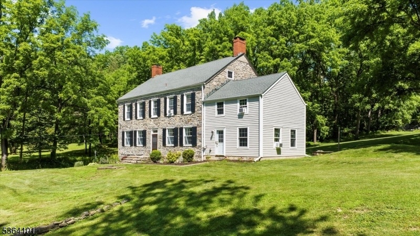
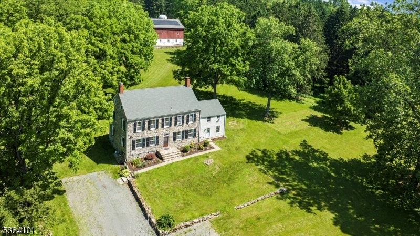
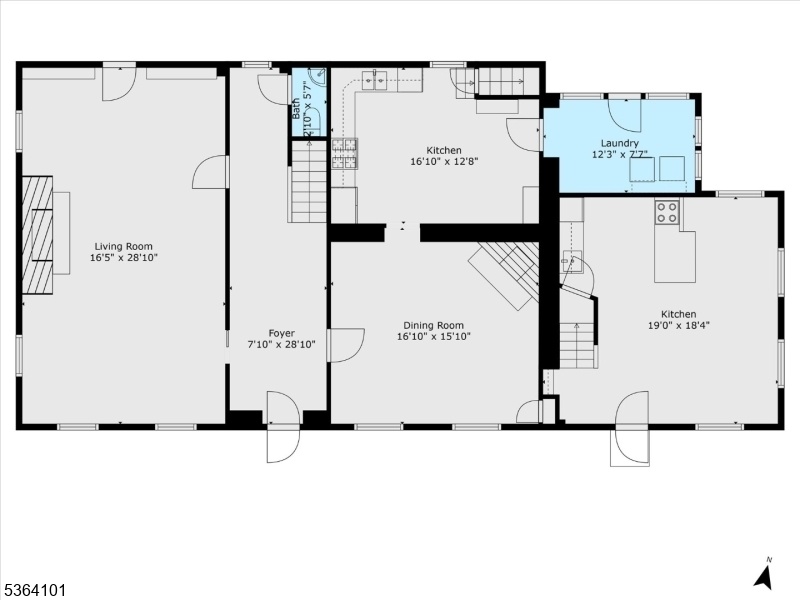
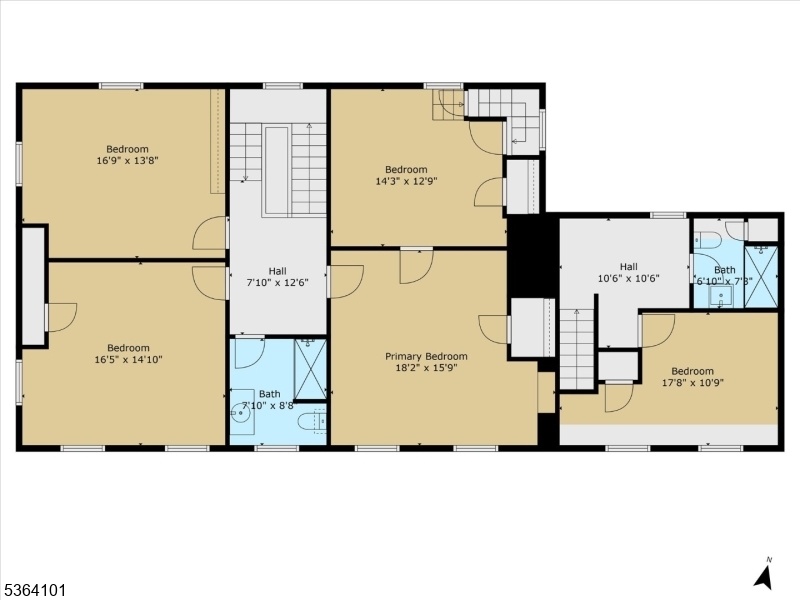
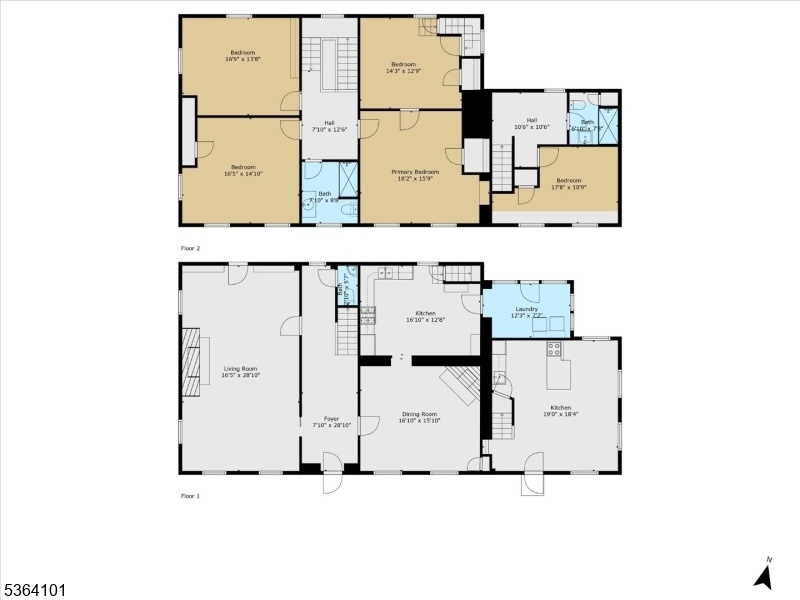
Price: $3,100
GSMLS: 3978045Type: Single Family
Beds: 4
Baths: 2 Full & 1 Half
Garage: No
Basement: Yes
Year Built: 1830
Pets: Yes
Available: Immediately
Description
Welcome To This Beautifully Preserved Vintage Stone Home Dating Back To The 1800s, Complete With An Attached Annex Featuring A Kitchenette With Refrigerator And Stove Perfect For A Home Office, Guest Suite, Or Additional Living Space. Set In A Peaceful Rural Environment, This Home Offers A Serene Retreat With The Soothing Sounds Of A Babbling, Trout-stocked Brook And Birdsong Filling The Air. Enjoy The True Essence Of Country Living, Where Nature And Quietude Surround You. Freshly Painted Throughout, Including The Annex, The Interior Welcomes You With A Spacious Foyer That Flows Into A Sun-drenched Living Room And Formal Dining Room, Both Featuring Wide Plank Wood Floors And Large Windows For Abundant Natural Light. The Country-style Eat-in Kitchen Offers Plenty Of Cabinetry And Is Equipped With A Refrigerator, Gas Range/oven, And Dishwasher. A Convenient Laundry Room With Washer And Dryer Included Sits Just Off The Kitchen, Along With A First-floor Powder Room. Upstairs, You'll Find Four Generously Sized Bedrooms And A Beautifully Updated Main Bathroom. Additional Features: All Exterior Maintenance, Lawn Care, And Snow Removal Included In Rent: Refrigerator, Gas Stove, Dishwasher, Washer, And Dryer Included. Peaceful Natural Setting With Stream And Scenic Surroundings. Annex Space With Kitchenette For Flexible Use. Don't Miss The Chance To Live In This Timeless And Character-filled Home Where History Meets Modern Comfort In A Serene, Storybook Setting. Pets Are Accepted
Rental Info
Lease Terms:
1 Year
Required:
1MthAdvn,1.5MthSy,CredtRpt,IncmVrfy,TenAppl
Tenant Pays:
Cable T.V., Electric, Heat, Oil, Trash Removal
Rent Includes:
Maintenance-Common Area, Sewer, Taxes, Water
Tenant Use Of:
Basement, Laundry Facilities
Furnishings:
Unfurnished
Age Restricted:
No
Handicap:
No
General Info
Square Foot:
n/a
Renovated:
n/a
Rooms:
9
Room Features:
Eat-In Kitchen, Formal Dining Room, Full Bath, Liv/Dining Combo, Stall Shower
Interior:
Beam Ceilings, Carbon Monoxide Detector, High Ceilings, Smoke Detector
Appliances:
Carbon Monoxide Detector, Dishwasher, Dryer, Range/Oven-Gas, Refrigerator, Self Cleaning Oven, Smoke Detector, Washer
Basement:
Yes - Unfinished, Walkout
Fireplaces:
2
Flooring:
Wood
Exterior:
Sidewalk, Storm Window(s), Thermal Windows/Doors
Amenities:
n/a
Room Levels
Basement:
Utility Room, Walkout
Ground:
n/a
Level 1:
Dining Room, Family Room, Foyer, Laundry Room, Living Room, Powder Room
Level 2:
4 Or More Bedrooms, Bath Main, Bath(s) Other
Level 3:
Attic
Room Sizes
Kitchen:
17x15 First
Dining Room:
17x15 First
Living Room:
26x16 First
Family Room:
n/a
Bedroom 1:
13x11 Second
Bedroom 2:
15x13 Second
Bedroom 3:
15x15 Second
Parking
Garage:
No
Description:
n/a
Parking:
4
Lot Features
Acres:
2.00
Dimensions:
n/a
Lot Description:
Level Lot, Open Lot, Stream On Lot
Road Description:
City/Town Street
Zoning:
Residential
Utilities
Heating System:
Baseboard - Hotwater
Heating Source:
Oil Tank Above Ground - Inside
Cooling:
Ceiling Fan
Water Heater:
Electric
Utilities:
Electric
Water:
Well
Sewer:
Septic
Services:
Cable TV, Garbage Extra Charge
School Information
Elementary:
POHATCONG
Middle:
POHATCONG
High School:
PHILIPSBRG
Community Information
County:
Warren
Town:
Pohatcong Twp.
Neighborhood:
n/a
Location:
Rural Area
Listing Information
MLS ID:
3978045
List Date:
07-29-2025
Days On Market:
110
Listing Broker:
WEICHERT REALTORS
Listing Agent:







































Request More Information
Shawn and Diane Fox
RE/MAX American Dream
3108 Route 10 West
Denville, NJ 07834
Call: (973) 277-7853
Web: FoxHillsRockaway.com

