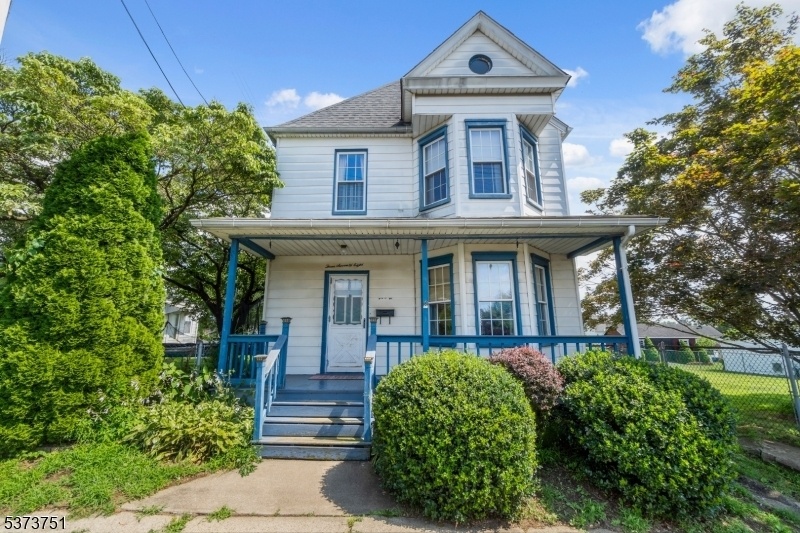378 James Street
Phillipsburg Town, NJ 08865




































Price: $280,000
GSMLS: 3977629Type: Single Family
Style: Colonial
Beds: 2
Baths: 1 Full
Garage: 2-Car
Year Built: 1935
Acres: 0.22
Property Tax: $5,635
Description
Have You Been Dreaming Of Reimagining A Home? Have You Watched Hours Of Hgtv? Do You Want Something Different Than Millennial Grey? Well, Here Is Your Opportunity. Set On An Oversized, Fenced Lot In The Pursel Hill Neighborhood Of Phillipsburg, This Single-family Home Is Your Canvas! Get Ready To Bring Your Visions To Life And Restore The Hardwood Floors, Color Wash The Plaster Walls, Wide Moldings And Ceilings, And Maybe Refinish An Old Dresser In The Two-car Garage - You Know To Accent A Room. Complete With Charming Front Porch, Perfect For Summer Night Breezes, And A Mature Japanese Maple Tree Providing Shade And Dappled Light In The Yard. Picture The Foyer In A Bold, Rich Blue Paint Wrapped From Molding To Molding - The Living And Dining Rooms With Thick, Velvet Drapes, And A Warmly Modern Kitchen With Sunlit Breakfast Nook - Maybe A Built-in Bench Belongs Here! Two Bedrooms - Ready For Large Canvas Paintings And Plush Rugs, Perfectly Complimented By A Walk-in Dressing Room, And Bathroom Brimming With Potential - Picture Open Shelving, White Hexagon Tiles, And A Back-lit Medicine Cabinet - All On The Second Floor. Full Stairs Lead To A Stellar Space, A Third Floor - Think Studio Space, Think A Reading Nook With Built-in Bookcases, Think A Mini-movie Theatre. While This Narrative Is Complete With Many Ideas, Please Note They Are Indeed Just Ideas. We Are Looking Forward To Your Visit And The Potential You Will See In This Home.
Rooms Sizes
Kitchen:
14x10 First
Dining Room:
12x12 First
Living Room:
12x12 First
Family Room:
n/a
Den:
n/a
Bedroom 1:
12x11 Second
Bedroom 2:
12x10 Second
Bedroom 3:
n/a
Bedroom 4:
n/a
Room Levels
Basement:
Utility Room
Ground:
n/a
Level 1:
Breakfst,DiningRm,Foyer,Kitchen,Laundry,LivingRm,MudRoom
Level 2:
2 Bedrooms, Bath Main, Storage Room
Level 3:
Leisure
Level Other:
n/a
Room Features
Kitchen:
Eat-In Kitchen, Separate Dining Area
Dining Room:
Formal Dining Room
Master Bedroom:
n/a
Bath:
n/a
Interior Features
Square Foot:
1,370
Year Renovated:
n/a
Basement:
Yes - Unfinished
Full Baths:
1
Half Baths:
0
Appliances:
Range/Oven-Gas, Refrigerator
Flooring:
Carpeting, Vinyl-Linoleum, Wood
Fireplaces:
No
Fireplace:
n/a
Interior:
Blinds, Carbon Monoxide Detector, Shades, Smoke Detector
Exterior Features
Garage Space:
2-Car
Garage:
Detached Garage
Driveway:
Off-Street Parking, On-Street Parking
Roof:
Asphalt Shingle
Exterior:
Aluminum Siding
Swimming Pool:
n/a
Pool:
n/a
Utilities
Heating System:
Forced Hot Air
Heating Source:
Oil Tank Above Ground - Inside
Cooling:
1 Unit, Ceiling Fan, Central Air
Water Heater:
Gas
Water:
Public Water
Sewer:
Public Sewer
Services:
Garbage Included
Lot Features
Acres:
0.22
Lot Dimensions:
n/a
Lot Features:
n/a
School Information
Elementary:
PHILIPSBRG
Middle:
PHILIPSBRG
High School:
PHILIPSBRG
Community Information
County:
Warren
Town:
Phillipsburg Town
Neighborhood:
Pursel Hill
Application Fee:
n/a
Association Fee:
n/a
Fee Includes:
n/a
Amenities:
n/a
Pets:
n/a
Financial Considerations
List Price:
$280,000
Tax Amount:
$5,635
Land Assessment:
$31,800
Build. Assessment:
$92,200
Total Assessment:
$124,000
Tax Rate:
4.55
Tax Year:
2024
Ownership Type:
Fee Simple
Listing Information
MLS ID:
3977629
List Date:
07-25-2025
Days On Market:
2
Listing Broker:
KELLER WILLIAMS REAL ESTATE
Listing Agent:




































Request More Information
Shawn and Diane Fox
RE/MAX American Dream
3108 Route 10 West
Denville, NJ 07834
Call: (973) 277-7853
Web: FoxHillsRockaway.com

