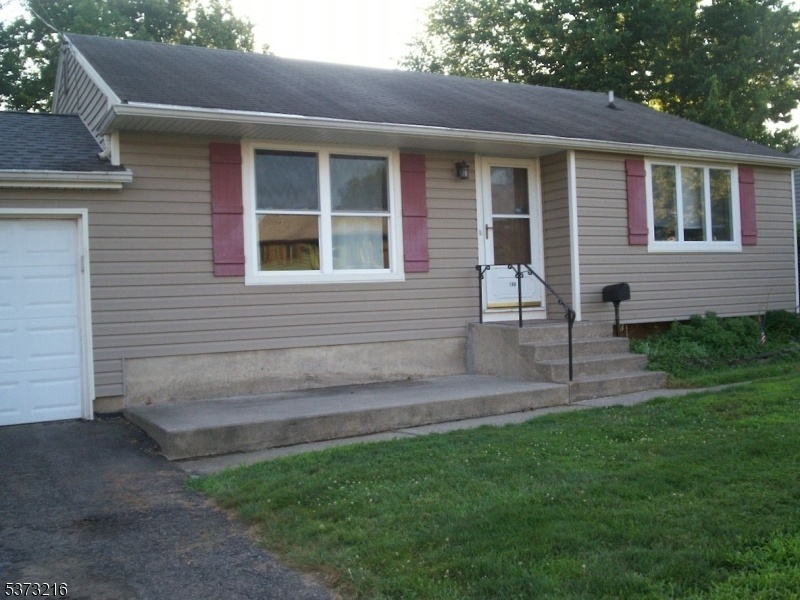188 Riverview Rd
Phillipsburg Town, NJ 08865


















Price: $329,000
GSMLS: 3977053Type: Single Family
Style: Ranch
Beds: 2
Baths: 1 Full
Garage: 1-Car
Year Built: 1955
Acres: 0.23
Property Tax: $5,181
Description
Move-in Ready! Charming 2br Ranch In Delaware Heights. Just A 5 Minute Walk To The Delaware Heights Athletic Fields. House Has Solid Bones With Many Great Features. Hardwood Floors, Freshly Painted Rooms,vinyl Siding Window Replacements, New Gas Furnace And Central Air Units. A Bonus Room Used As A Den Or Office Could Be A Third Bedroom. The Kitchen May Need A Little Tlc, But Bring A Plan And Creativity, The Kitchen Has Endless Possibilities. The Kitchen Also Has A Side Entrance Which Opens To The Front And Back Yards. Entertain Your Guests In The Nicely Sized Living Room Which Accomodates Any Style Furniture As Well As The Primary And Second Bedrooms. Both Bedrooms Have Ceiling Fans And Double Closets. Plenty Of Natural Sunlight Beams Throughout This House. The Bonus Room Has Sliding Glass Doors That Opens To The Backyard. A Nice Retreat For Your Morning Coffee Or A Quiet Dinner For Two. Enjoy Social Gatherings Or Barbeques In The Backyard. No Need To Worry About Pets, The Backyard Is Fenced In. The Attic Is A Crawl Space And There Is Room For Storage. A New Attic Fan Was Recently Installed. Full Basement With Additional Space- Could Easily Be Refinished. Laundry Room Is Separate. Driveway Can Park Two Cars. One Car Garage Has Openers And A Keypad. Vinyl Siding Warranty Transfers To New Ownership.
Rooms Sizes
Kitchen:
16x9 First
Dining Room:
n/a
Living Room:
16x12 First
Family Room:
n/a
Den:
11x8 First
Bedroom 1:
12x12 First
Bedroom 2:
11x10 First
Bedroom 3:
n/a
Bedroom 4:
n/a
Room Levels
Basement:
Laundry,SeeRem
Ground:
n/a
Level 1:
2Bedroom,BathMain,Den,InsdEntr,Kitchen,LivDinRm,Office,OutEntrn,Pantry
Level 2:
Attic
Level 3:
n/a
Level Other:
n/a
Room Features
Kitchen:
Eat-In Kitchen, Pantry
Dining Room:
n/a
Master Bedroom:
1st Floor
Bath:
Stall Shower And Tub
Interior Features
Square Foot:
n/a
Year Renovated:
n/a
Basement:
Yes - Unfinished
Full Baths:
1
Half Baths:
0
Appliances:
Carbon Monoxide Detector, Dishwasher, Dryer, Kitchen Exhaust Fan, Range/Oven-Gas, Washer
Flooring:
Vinyl-Linoleum, Wood
Fireplaces:
No
Fireplace:
n/a
Interior:
CODetect,Drapes,SmokeDet,StallTub,WndwTret
Exterior Features
Garage Space:
1-Car
Garage:
Attached Garage, Garage Door Opener, Garage Parking
Driveway:
1 Car Width, Blacktop, On-Street Parking
Roof:
Asphalt Shingle
Exterior:
Vinyl Siding
Swimming Pool:
No
Pool:
n/a
Utilities
Heating System:
1 Unit, Forced Hot Air
Heating Source:
Gas-Natural
Cooling:
1 Unit, Attic Fan, Ceiling Fan, Central Air
Water Heater:
Gas
Water:
Public Water
Sewer:
Public Sewer
Services:
Cable TV, Cable TV Available, Garbage Included
Lot Features
Acres:
0.23
Lot Dimensions:
n/a
Lot Features:
Open Lot
School Information
Elementary:
GREEN ST.
Middle:
PHILIPSBRG
High School:
PHILIPSBRG
Community Information
County:
Warren
Town:
Phillipsburg Town
Neighborhood:
Delaware Heights
Application Fee:
n/a
Association Fee:
n/a
Fee Includes:
n/a
Amenities:
n/a
Pets:
Yes
Financial Considerations
List Price:
$329,000
Tax Amount:
$5,181
Land Assessment:
$51,500
Build. Assessment:
$62,500
Total Assessment:
$114,000
Tax Rate:
4.55
Tax Year:
2024
Ownership Type:
Fee Simple
Listing Information
MLS ID:
3977053
List Date:
07-23-2025
Days On Market:
0
Listing Broker:
PARANEE PROPERTIES OF NJ LLC
Listing Agent:


















Request More Information
Shawn and Diane Fox
RE/MAX American Dream
3108 Route 10 West
Denville, NJ 07834
Call: (973) 277-7853
Web: FoxHillsRockaway.com

