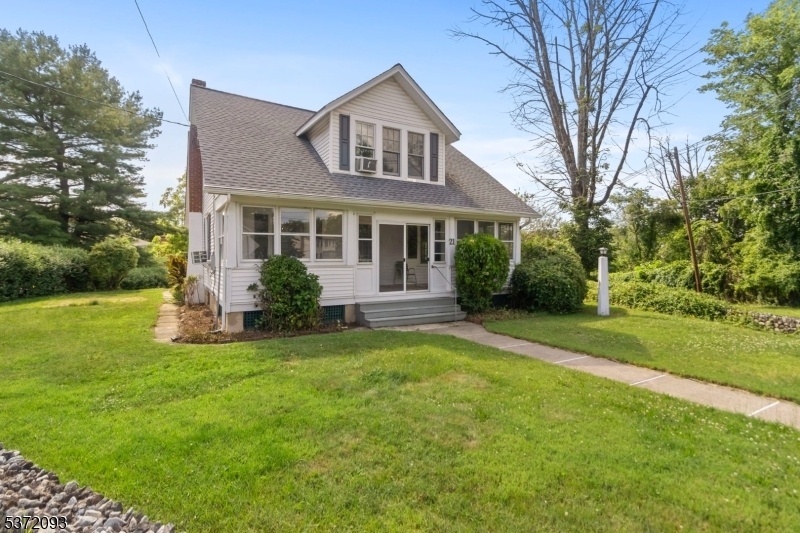21 Green St
Oxford Twp, NJ 07863















































Price: $265,000
GSMLS: 3975670Type: Single Family
Style: Cape Cod
Beds: 3
Baths: 1 Full & 1 Half
Garage: 1-Car
Year Built: 1929
Acres: 0.28
Property Tax: $6,591
Description
This Incredibly Well Maintained Craftsman Style Cape Boast A Beautiful Corner Lot, A Large Enclosed Rocking Chair Front Porch For 3 Season Enjoyment, An Enclosed Back Porch, 1 Car Detached Garage, An Elegant Rock Wall Borders The Property Line, Vinyl Siding, Newer Pella Windows, Updated 200amp Electrical Panel, Newer Roof, Whole House Generator That Automatically Kicks On When The Power Goes Out And The Traditional Dormered Craftsman Front Profile For The Pleasantville Curb Appeal. The Only Thing The Outside Of This Home Is Missing Is The White Picket Fence. Inside Is A Large Open Living Room, With A First Floor Office/den/ Or Conversion To Bedroom/guest Room. The Inside Continues W/the Craftsman Appeal Of A Double Entrance Staircase To The Upstairs, The Large Dining Room Opens To The Kitchen Which Is Waiting For Update Or To Keep The True Farmhouse Feel W/the Giant Double Sink That Has Build In Extension For Drying Dishes Or Food Prep. Off The Large Kitchen Is A Large Pantry, A Half Bath And An Enclosed Back Porch Perfect For A Mudroom. Upstairs Has 3 Bedrooms And A Full Completely Renovated Bathroom. Hardwood Floors Throughout The Home, Believed To Also Be Beneath The Carpets Downstairs. Additional, This Property Has Public Sewer And Well Water, As Well As Gas In The Street. At This Price This Home Will Definitely Not Last. Don't Wait Set Up Your Showing Appointments Immediately.
Rooms Sizes
Kitchen:
13x10 First
Dining Room:
12x11 First
Living Room:
16x13 First
Family Room:
First
Den:
11x8 First
Bedroom 1:
15x11 Second
Bedroom 2:
12x11 Second
Bedroom 3:
13x10 Second
Bedroom 4:
n/a
Room Levels
Basement:
n/a
Ground:
n/a
Level 1:
BathOthr,Den,DiningRm,Florida,InsdEntr,Kitchen,LivingRm,OutEntrn,Pantry,Screened
Level 2:
3 Bedrooms, Bath Main
Level 3:
n/a
Level Other:
n/a
Room Features
Kitchen:
Country Kitchen
Dining Room:
n/a
Master Bedroom:
n/a
Bath:
n/a
Interior Features
Square Foot:
n/a
Year Renovated:
n/a
Basement:
Yes - Bilco-Style Door, Full, Unfinished
Full Baths:
1
Half Baths:
1
Appliances:
Generator-Built-In, Range/Oven-Electric, Refrigerator, Sump Pump, Water Softener-Own
Flooring:
Carpeting, Tile, Vinyl-Linoleum, Wood
Fireplaces:
No
Fireplace:
n/a
Interior:
CODetect,SmokeDet,TubShowr
Exterior Features
Garage Space:
1-Car
Garage:
Detached Garage
Driveway:
1 Car Width, Blacktop
Roof:
Asphalt Shingle
Exterior:
Vinyl Siding
Swimming Pool:
No
Pool:
n/a
Utilities
Heating System:
1 Unit, Baseboard - Hotwater, Radiators - Hot Water
Heating Source:
Oil Tank Above Ground - Inside
Cooling:
Ceiling Fan, Window A/C(s)
Water Heater:
From Furnace
Water:
Well
Sewer:
Public Sewer
Services:
n/a
Lot Features
Acres:
0.28
Lot Dimensions:
100X100 IRR .28 AC
Lot Features:
Corner, Open Lot
School Information
Elementary:
OXFORD
Middle:
OXFORD
High School:
WARRNHILLS
Community Information
County:
Warren
Town:
Oxford Twp.
Neighborhood:
n/a
Application Fee:
n/a
Association Fee:
n/a
Fee Includes:
n/a
Amenities:
n/a
Pets:
Yes
Financial Considerations
List Price:
$265,000
Tax Amount:
$6,591
Land Assessment:
$34,300
Build. Assessment:
$101,700
Total Assessment:
$136,000
Tax Rate:
4.85
Tax Year:
2024
Ownership Type:
Fee Simple
Listing Information
MLS ID:
3975670
List Date:
07-16-2025
Days On Market:
0
Listing Broker:
KELLER WILLIAMS REAL ESTATE
Listing Agent:















































Request More Information
Shawn and Diane Fox
RE/MAX American Dream
3108 Route 10 West
Denville, NJ 07834
Call: (973) 277-7853
Web: FoxHillsRockaway.com

