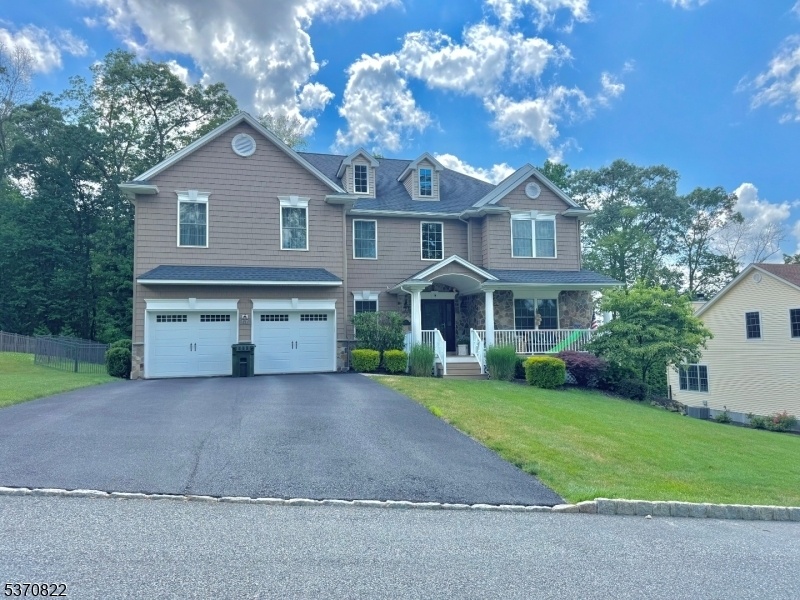12 Hunter Dr
Mount Olive Twp, NJ 07828

Price: $949,000
GSMLS: 3975148Type: Single Family
Style: Colonial
Beds: 4
Baths: 2 Full & 2 Half
Garage: 2-Car
Year Built: 2015
Acres: 0.46
Property Tax: $18,358
Description
Stunning Newer Construction Home On A Quiet Cul-de-sac! This 4-bedroom, 2 Full Bath, 2 Half Bath Home Offers Upscale Features Throughout. Gourmet Kitchen With Granite Countertops, Stainless Steel Appliances, Large Center Island, And Great Flow Into The Spacious Family Room Ideal For Entertaining. Step Inside To Discover Tray Ceilings, Crown Molding, And Hardwood Flooring Adding Elegance Throughout. Main-level Laundry Room Is Complete With Ample Storage. The Fully Finished Walkout Basement Includes Recessed Lighting, New Flooring, New Half Bath, And Incredible Storage. Upstairs Features Four Generously Sized Bedrooms, Hall Linen Closet As Well As Full Bathroom With Dual Vanity And Tub Shower. The Luxurious Primary Suite Boasts Vaulted Ceiling, Sitting Area, Dual Walk-in Closets With Organizers, And Spa-like Bath With Double Sinks, Jetted Soaking Tub, Glass-enclosed Shower, And Water Closet. Additional Bedrooms Offer Large Closets, Ceiling Fans, And Hardwood Floors. The Fully Fenced Backyard Is Complete With A Composite Deck And Ample Space For Entertaining Or Play. Never Worry With This Home - Whole House Generator Installed As Well! Fantastic Commuter Location Close To Major Highways, Shopping, Dining, And Entertainment. Schedule Your Showing Today! Professional Photography And Floor Plans Coming This Week, Stay Tuned!
Rooms Sizes
Kitchen:
First
Dining Room:
First
Living Room:
First
Family Room:
First
Den:
n/a
Bedroom 1:
Second
Bedroom 2:
Second
Bedroom 3:
Second
Bedroom 4:
Second
Room Levels
Basement:
GameRoom,PowderRm,Storage
Ground:
n/a
Level 1:
DiningRm,FamilyRm,Foyer,GarEnter,Kitchen,Laundry,LivingRm,OutEntrn,PowderRm
Level 2:
4 Or More Bedrooms, Bath Main
Level 3:
n/a
Level Other:
n/a
Room Features
Kitchen:
Center Island, Eat-In Kitchen, Pantry
Dining Room:
Formal Dining Room
Master Bedroom:
Full Bath, Sitting Room, Walk-In Closet
Bath:
Jetted Tub, Stall Shower
Interior Features
Square Foot:
n/a
Year Renovated:
n/a
Basement:
Yes - Finished, Full, Walkout
Full Baths:
2
Half Baths:
2
Appliances:
Carbon Monoxide Detector, Central Vacuum, Cooktop - Gas, Dishwasher, Dryer, Generator-Built-In, Microwave Oven, Refrigerator, Sump Pump, Wall Oven(s) - Gas, Washer, Water Filter, Water Softener-Own
Flooring:
Laminate, Tile, Wood
Fireplaces:
1
Fireplace:
Family Room, Gas Fireplace
Interior:
Blinds, Carbon Monoxide Detector, Cathedral Ceiling, Drapes, High Ceilings, Smoke Detector
Exterior Features
Garage Space:
2-Car
Garage:
Attached Garage
Driveway:
2 Car Width, Blacktop
Roof:
Asphalt Shingle
Exterior:
Composition Siding, Stone
Swimming Pool:
n/a
Pool:
n/a
Utilities
Heating System:
2 Units, Forced Hot Air
Heating Source:
Gas-Natural
Cooling:
2 Units, Central Air
Water Heater:
Gas
Water:
Public Water
Sewer:
Public Sewer
Services:
Cable TV Available, Fiber Optic Available
Lot Features
Acres:
0.46
Lot Dimensions:
n/a
Lot Features:
Level Lot
School Information
Elementary:
Chester M. Stephens Elementary School (K-5)
Middle:
n/a
High School:
n/a
Community Information
County:
Morris
Town:
Mount Olive Twp.
Neighborhood:
Hunter View Estates
Application Fee:
n/a
Association Fee:
$143 - Quarterly
Fee Includes:
See Remarks
Amenities:
n/a
Pets:
n/a
Financial Considerations
List Price:
$949,000
Tax Amount:
$18,358
Land Assessment:
$163,100
Build. Assessment:
$363,700
Total Assessment:
$526,800
Tax Rate:
3.39
Tax Year:
2024
Ownership Type:
Fee Simple
Listing Information
MLS ID:
3975148
List Date:
07-14-2025
Days On Market:
0
Listing Broker:
COLDWELL BANKER REALTY
Listing Agent:

Request More Information
Shawn and Diane Fox
RE/MAX American Dream
3108 Route 10 West
Denville, NJ 07834
Call: (973) 277-7853
Web: FoxHillsRockaway.com




