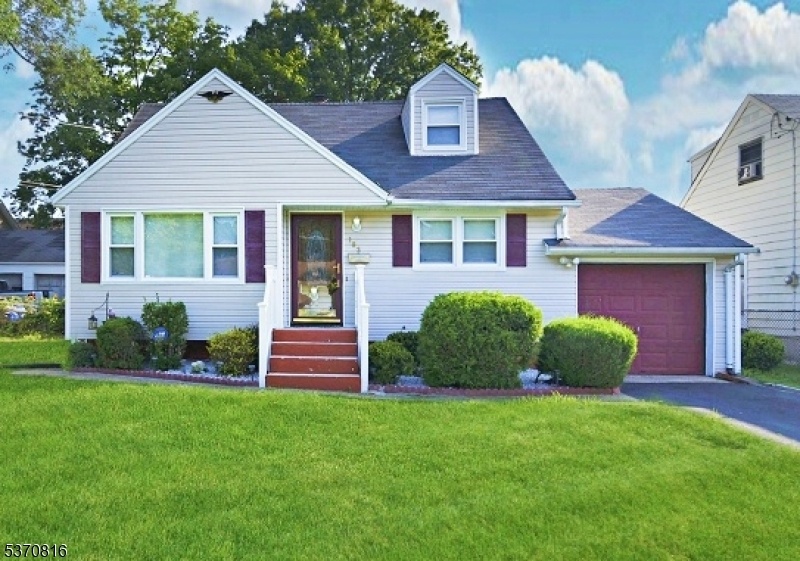183 Reeve Ter
Plainfield City, NJ 07062































Price: $2,900
GSMLS: 3974751Type: Single Family
Beds: 4
Baths: 3 Full
Garage: 1-Car
Basement: Yes
Year Built: 1959
Pets: No
Available: See Remarks
Description
Welcome To This Well-maintained 4-bedroom, 3-bathroom Home, Perfectly Located On A Quiet Street Near Major Roads, Shopping Centers, And Schools. This Home Offers A Comfortable And Functional Layout. The Main Level Features An Eat-in Kitchen With Plenty Of Room For Dining And Entertaining, While The Finished Basement Adds Valuable Living Space, Complete With An Additional Room That Can Be Used As A Guest Bedroom, Office, Or Recreation Area, As Well As A Stylish Dry Bar For Entertaining.the Home Includes A One-car Attached Garage And A Separate Storage Shed, Providing Ample Storage Options. Outside, You'll Enjoy A Fully Fenced Yard, Perfect For Relaxing, Gardening. With Three Full Bathrooms And Generously Sized Living Area, There's Room For Everyone To Spread Out And Feel At Home. Washer / Dryer Hookup In The Basement. This Property Combines Comfort And Convenience In A Desirable Location, Offering Easy Access To Everything You Need. Schedule Your Tour Today!
Rental Info
Lease Terms:
1 Year
Required:
1.5MthSy,CredtRpt,IncmVrfy,TenAppl,TenInsRq
Tenant Pays:
Electric, Heat, Hot Water, Maintenance-Lawn, Repair Insurance, Snow Removal, Water
Rent Includes:
Taxes
Tenant Use Of:
Basement
Furnishings:
Unfurnished
Age Restricted:
No
Handicap:
No
General Info
Square Foot:
n/a
Renovated:
n/a
Rooms:
9
Room Features:
n/a
Interior:
Carbon Monoxide Detector, Fire Extinguisher, Smoke Detector
Appliances:
Microwave Oven, Range/Oven-Gas, Refrigerator
Basement:
Yes - Finished, Full
Fireplaces:
No
Flooring:
Tile, Wood
Exterior:
Metal Fence, Storage Shed
Amenities:
n/a
Room Levels
Basement:
Bath(s) Other, Family Room, Laundry Room, Office
Ground:
n/a
Level 1:
1 Bedroom, Bath Main, Dining Room, Kitchen, Living Room
Level 2:
3 Bedrooms, Bath Main
Level 3:
n/a
Room Sizes
Kitchen:
13x8 First
Dining Room:
11x12 First
Living Room:
16x11 First
Family Room:
28x15 Basement
Bedroom 1:
10x9 First
Bedroom 2:
10x8 Second
Bedroom 3:
15x10 Second
Parking
Garage:
1-Car
Description:
Attached Garage
Parking:
2
Lot Features
Acres:
0.11
Dimensions:
50X100
Lot Description:
n/a
Road Description:
City/Town Street
Zoning:
n/a
Utilities
Heating System:
Forced Hot Air
Heating Source:
Gas-Natural
Cooling:
None
Water Heater:
Gas
Utilities:
n/a
Water:
Public Water
Sewer:
Public Sewer
Services:
n/a
School Information
Elementary:
Emerson
Middle:
Maxson
High School:
Plainfield
Community Information
County:
Union
Town:
Plainfield City
Neighborhood:
East End
Location:
Residential Area
Listing Information
MLS ID:
3974751
List Date:
07-11-2025
Days On Market:
1
Listing Broker:
KELLER WILLIAMS TOWNE SQUARE REAL
Listing Agent:































Request More Information
Shawn and Diane Fox
RE/MAX American Dream
3108 Route 10 West
Denville, NJ 07834
Call: (973) 277-7853
Web: FoxHillsRockaway.com

