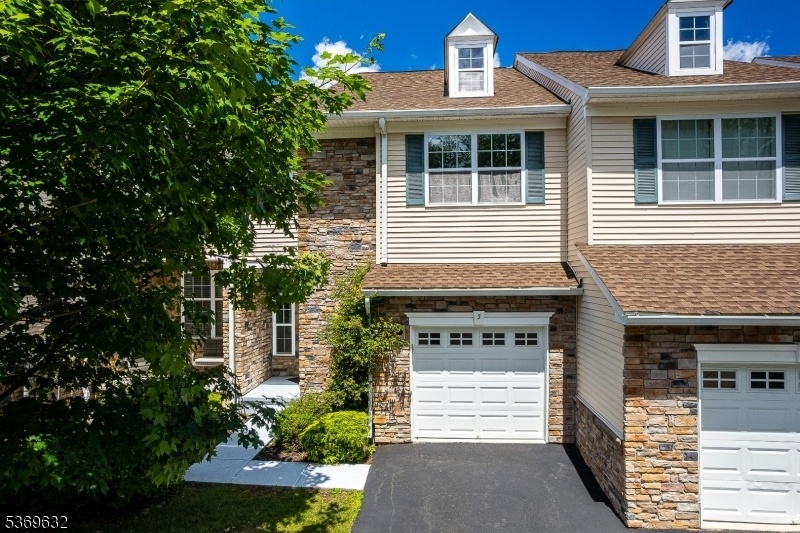5 Pembrook Ln
Mount Olive Twp, NJ 07828






























Price: $590,000
GSMLS: 3974477Type: Condo/Townhouse/Co-op
Style: Townhouse-Interior
Beds: 3
Baths: 2 Full & 2 Half
Garage: 1-Car
Year Built: 2013
Acres: 0.07
Property Tax: $11,242
Description
Beautifully Upgraded Ashbourne Model In Desirable Morris Chase. This 3br, 2 Full/2 Half Bath Townhome Offers A Spacious Open Floor Plan With Hardwood Floors Throughout (new Carpet On Stairs And Basement). The Gourmet Kitchen Features Modern Cabinetry, Granite Counters, Overlooking The Dining For Entertaining Or Relaxing. Upstairs, The Large Primary Suite Boasts A Spa-like Bath With Soaking Tub, Stall Shower, And Dual Vanity. Two Additional Bedrooms Share A Hall Bath. The Third-floor Loft With Hardwood Floors And Skylights Is Ideal For An Office, Media Room, Or Guest Space. The Finished Walk-out Basement Includes A Half Bath And Leads To A Private Wooded Backyard. Located On A Quiet Cul-de-sac Backing To Trees, This Home Combines Privacy, Comfort, And Functionality. Builder Upgrades Throughout. Move-in Ready And Better Than New!the Morris Chase Community Offers Resort-style Amenities Including A 5,000 Sq. Ft. Clubhouse With Catering Kitchen, Billiards Room, And Large-screen Tvs. Residents Enjoy A Heated Outdoor Pool, Fitness Center, Beach Volleyball Court, Basketball And Tennis Courts, And Two Tot Lots. There's Also Easy Access To Turkey Brook Park With Additional Recreational Options.
Rooms Sizes
Kitchen:
13x11 First
Dining Room:
13x10 First
Living Room:
18x13 First
Family Room:
23x22 Basement
Den:
n/a
Bedroom 1:
23x14 Second
Bedroom 2:
13x10 Second
Bedroom 3:
11x10 Second
Bedroom 4:
n/a
Room Levels
Basement:
Family Room, Walkout
Ground:
n/a
Level 1:
Dining Room, Kitchen, Living Room, Pantry, Powder Room
Level 2:
3 Bedrooms, Bath(s) Other
Level 3:
Loft
Level Other:
n/a
Room Features
Kitchen:
Pantry
Dining Room:
n/a
Master Bedroom:
Full Bath, Sitting Room, Walk-In Closet
Bath:
Jetted Tub, Stall Shower
Interior Features
Square Foot:
1,839
Year Renovated:
n/a
Basement:
Yes - Finished
Full Baths:
2
Half Baths:
2
Appliances:
Cooktop - Gas, Dishwasher, Dryer, Kitchen Exhaust Fan, Range/Oven-Gas, Refrigerator, Washer
Flooring:
Carpeting, Tile, Wood
Fireplaces:
1
Fireplace:
Gas Fireplace, Living Room
Interior:
CODetect,JacuzTyp,SmokeDet,StallShw,WlkInCls
Exterior Features
Garage Space:
1-Car
Garage:
Attached Garage
Driveway:
1 Car Width
Roof:
Asphalt Shingle
Exterior:
Stone, Vinyl Siding
Swimming Pool:
Yes
Pool:
Association Pool
Utilities
Heating System:
1 Unit
Heating Source:
Gas-Natural
Cooling:
1 Unit, Central Air
Water Heater:
n/a
Water:
Public Water
Sewer:
Public Sewer
Services:
Cable TV
Lot Features
Acres:
0.07
Lot Dimensions:
n/a
Lot Features:
Cul-De-Sac, Wooded Lot
School Information
Elementary:
Sandshore School (K-5)
Middle:
n/a
High School:
n/a
Community Information
County:
Morris
Town:
Mount Olive Twp.
Neighborhood:
Morris Chase
Application Fee:
n/a
Association Fee:
$250 - Monthly
Fee Includes:
Maintenance-Common Area, Snow Removal
Amenities:
BillrdRm,ClubHous,Elevator,Exercise,KitFacil,MulSport,PoolOtdr,Tennis
Pets:
Yes
Financial Considerations
List Price:
$590,000
Tax Amount:
$11,242
Land Assessment:
$120,000
Build. Assessment:
$202,600
Total Assessment:
$322,600
Tax Rate:
3.39
Tax Year:
2024
Ownership Type:
Fee Simple
Listing Information
MLS ID:
3974477
List Date:
07-10-2025
Days On Market:
0
Listing Broker:
RE/MAX HERITAGE PROPERTIES
Listing Agent:






























Request More Information
Shawn and Diane Fox
RE/MAX American Dream
3108 Route 10 West
Denville, NJ 07834
Call: (973) 277-7853
Web: FoxHillsRockaway.com




