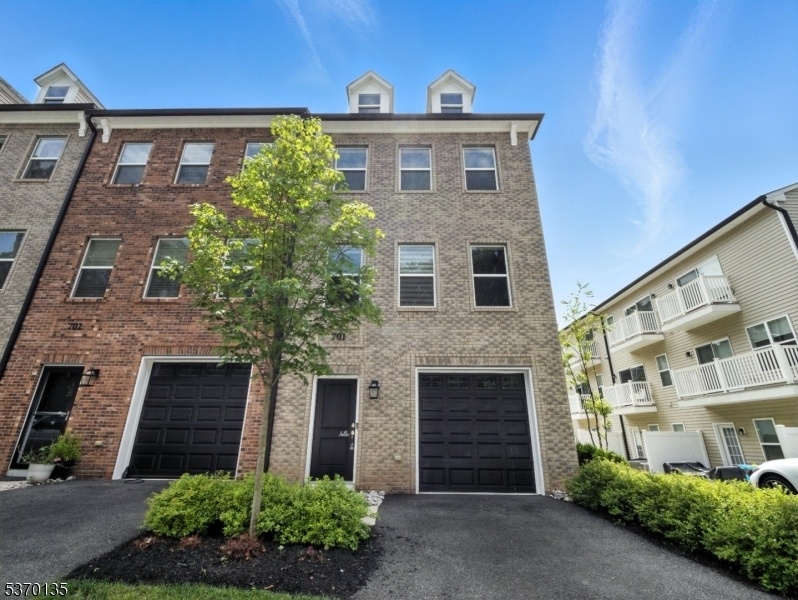701 Abbe Rd
Little Falls Twp, NJ 07424































Price: $4,800
GSMLS: 3973852Type: Condo/Townhouse/Co-op
Beds: 4
Baths: 3 Full & 1 Half
Garage: 1-Car
Basement: No
Year Built: 2019
Pets: Call
Available: Immediately, Vacant
Description
Step Into This Beautifully Upgraded 4-bedroom, 3.5-bath End-unit Townhome (2019 Build) Located Just A Short Walk (0.6 Miles) From The Little Falls Train Station. This Spacious And Stylish Rental Offers The Perfect Blend Of Luxury And Convenience, Ideal For Commuters Or Anyone Looking For A Modern Place To Call Home. Inside, You'll Find Hardwood Floors Throughout, Recessed Lighting, And A Bright, Open-concept Living And Dining Area With Pre-installed Blinds. The High-end Kitchen Features Stainless Steel Appliances, Sleek Quartz Countertops, And Custom Cabinetry. The Ground Level Features A Bedroom With A Full Bathroom, Offering A Flexible Space For Guests Or A Home Office. Upstairs, The Primary Bedroom Includes A Walk-in Closet, Custom Closet Armoire And A Spa-like En-suite Bathroom With Custom Vanities And Mirrors. The Home Also Features Central Air, Forced Hot Air Heating, And A Convenient In-unit Washer And Dryer. The Private Backyard Patio Offers A Great Outdoor Space To Relax Or Entertain. This Townhome Also Includes A Garage And Two Additional Parking Spaces, Making Parking Easy And Convenient. With Its Premium Finishes, Functional Layout, And Unbeatable Location Near Transit, Shopping, And Dining, 701 Abbe Rd Is The Total Package.
Rental Info
Lease Terms:
1 Year, 2 Years
Required:
1.5MthSy,CredtRpt,IncmVrfy,TenAppl,TenInsRq
Tenant Pays:
Electric, Gas, Heat, Hot Water, Water
Rent Includes:
Maintenance-Common Area, Trash Removal
Tenant Use Of:
n/a
Furnishings:
Unfurnished
Age Restricted:
No
Handicap:
No
General Info
Square Foot:
2,415
Renovated:
n/a
Rooms:
7
Room Features:
n/a
Interior:
Carbon Monoxide Detector, Fire Extinguisher, Smoke Detector, Walk-In Closet, Window Treatments
Appliances:
Cooktop - Gas, Dishwasher, Dryer, Refrigerator, Washer
Basement:
No
Fireplaces:
No
Flooring:
Wood
Exterior:
n/a
Amenities:
n/a
Room Levels
Basement:
n/a
Ground:
1Bedroom,BathOthr,GarEnter,Storage
Level 1:
Bath(s) Other, Dining Room, Kitchen, Living Room
Level 2:
3 Bedrooms, Bath Main, Bath(s) Other, Laundry Room
Level 3:
n/a
Room Sizes
Kitchen:
First
Dining Room:
19x9 First
Living Room:
19x28 First
Family Room:
n/a
Bedroom 1:
12x16 Second
Bedroom 2:
10x12 Second
Bedroom 3:
16x11 Second
Parking
Garage:
1-Car
Description:
Garage Under
Parking:
3
Lot Features
Acres:
6.70
Dimensions:
n/a
Lot Description:
n/a
Road Description:
Private Road
Zoning:
n/a
Utilities
Heating System:
2 Units
Heating Source:
Gas-Natural
Cooling:
2 Units, Central Air
Water Heater:
n/a
Utilities:
All Underground
Water:
Association
Sewer:
Association
Services:
Fiber Optic Available
School Information
Elementary:
NUMBER 2
Middle:
NUMBER 1
High School:
P V H S
Community Information
County:
Passaic
Town:
Little Falls Twp.
Neighborhood:
n/a
Location:
Residential Area
Listing Information
MLS ID:
3973852
List Date:
07-08-2025
Days On Market:
0
Listing Broker:
SIGNATURE REALTY NJ
Listing Agent:































Request More Information
Shawn and Diane Fox
RE/MAX American Dream
3108 Route 10 West
Denville, NJ 07834
Call: (973) 277-7853
Web: FoxHillsRockaway.com

