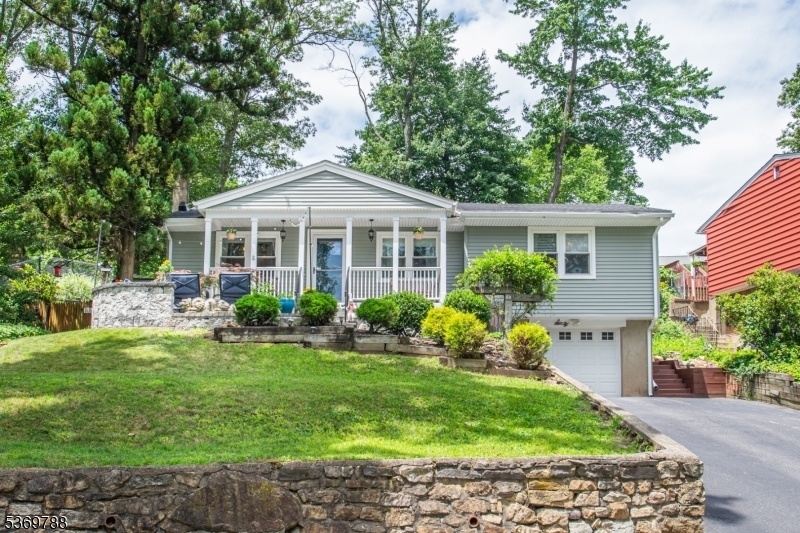60 Algonquin Ave
Rockaway Twp, NJ 07866






























Price: $549,999
GSMLS: 3973744Type: Single Family
Style: Expanded Ranch
Beds: 3
Baths: 2 Full
Garage: 1-Car
Year Built: 1962
Acres: 0.22
Property Tax: $9,399
Description
Stunning Move-in Ready Ranch In Sought-after White Meadow Lake Community!welcome To This Beautifully Updated 3-bedroom, 2-bath Ranch With An Office And A 1-car Garage One Floor Living With A Spacious Floor Plan, Ideal For Both Everyday Living And Entertaining.enjoy A Warm Welcome With A Charming Front Paver Patio And Covered Porch. Inside Hardwood Floors Throughout, An Expansive Living Room With A Cozy Wood Burning Fireplace, And A Dining Area That Leads To The Kitchen Complete With Granite Countertops And Stainless Steel Appliances.the Fully Finished Walk-out Basement Provides Additional Living Space, A Wood Stove For Cozy Nights, And Plenty Of Storage. Entertaining At Its Best As You Step Outside To A Large, Private Backyard Featuring A Deck, Gazebo, Fire Pit Area, And A Storage Shed Perfect For Relaxing Or Hosting Guests.this Home Has Been Thoughtfully Updated With A Newer Roof And Siding And Updated Bathrooms. Public Utilities Including Water, Sewer, And Natural Gas.located In The Highly Desirable White Meadow Lake Section Of Rockaway Township, This Community Offers A Resort-like Lifestyle With Access To A Beautiful Lake For Boating, Fishing, And Swimming, Along With Three Beaches, Pools, A Clubhouse With Bar, Day Camp, Preschool, Playgrounds, Tennis And Basketball Courts, Pickleball, Athletic Fields, And More.just Minutes From Rockaway Mall And Route 80. Nothing To Do But Unpack And Enjoy This Fantastic Home And Community Have To Offer. Don't Wait This One Won't Last
Rooms Sizes
Kitchen:
11x10 First
Dining Room:
12x11 First
Living Room:
16x12 First
Family Room:
15x12 First
Den:
12x08 Basement
Bedroom 1:
13x12 First
Bedroom 2:
11x11 First
Bedroom 3:
10x10 First
Bedroom 4:
n/a
Room Levels
Basement:
Den, Laundry Room, Outside Entrance, Rec Room, Storage Room, Utility Room, Walkout, Workshop
Ground:
n/a
Level 1:
3 Bedrooms, Attic, Bath Main, Bath(s) Other, Dining Room, Family Room, Kitchen, Living Room, Office, Pantry
Level 2:
n/a
Level 3:
n/a
Level Other:
n/a
Room Features
Kitchen:
Eat-In Kitchen
Dining Room:
Formal Dining Room
Master Bedroom:
1st Floor, Full Bath
Bath:
Stall Shower
Interior Features
Square Foot:
n/a
Year Renovated:
n/a
Basement:
Yes - Finished, Full, Walkout
Full Baths:
2
Half Baths:
0
Appliances:
Carbon Monoxide Detector, Dishwasher, Microwave Oven, Range/Oven-Electric
Flooring:
Laminate, Tile, Wood
Fireplaces:
2
Fireplace:
Coal, Family Room, Living Room, Wood Burning, Wood Stove-Freestanding
Interior:
CODetect,FireExtg,SmokeDet,StallTub,WlkInCls
Exterior Features
Garage Space:
1-Car
Garage:
Built-In Garage
Driveway:
2 Car Width, Blacktop, Off-Street Parking
Roof:
Asphalt Shingle
Exterior:
Aluminum Siding
Swimming Pool:
n/a
Pool:
n/a
Utilities
Heating System:
Forced Hot Air
Heating Source:
Gas-Natural
Cooling:
Central Air
Water Heater:
Gas
Water:
Public Water
Sewer:
Public Sewer
Services:
Cable TV Available, Fiber Optic Available, Garbage Extra Charge
Lot Features
Acres:
0.22
Lot Dimensions:
n/a
Lot Features:
Mountain View, Open Lot
School Information
Elementary:
Catherine A. Dwyer Elementary School (K-5)
Middle:
Copeland Middle School (6-8)
High School:
Morris Hills High School (9-12)
Community Information
County:
Morris
Town:
Rockaway Twp.
Neighborhood:
White Meadow Lake
Application Fee:
n/a
Association Fee:
n/a
Fee Includes:
n/a
Amenities:
n/a
Pets:
Yes
Financial Considerations
List Price:
$549,999
Tax Amount:
$9,399
Land Assessment:
$230,400
Build. Assessment:
$177,100
Total Assessment:
$407,500
Tax Rate:
2.56
Tax Year:
2024
Ownership Type:
Fee Simple
Listing Information
MLS ID:
3973744
List Date:
07-08-2025
Days On Market:
0
Listing Broker:
COCCIA REAL ESTATE GROUP, LLC.
Listing Agent:






























Request More Information
Shawn and Diane Fox
RE/MAX American Dream
3108 Route 10 West
Denville, NJ 07834
Call: (973) 277-7853
Web: FoxHillsRockaway.com




