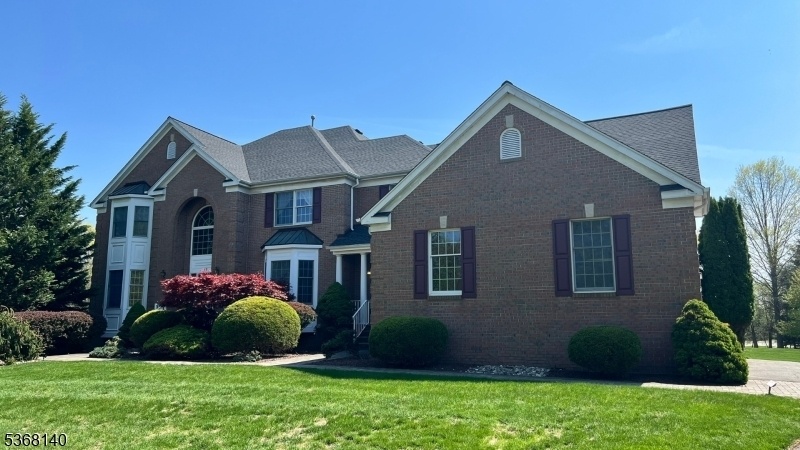43 Rosewood Ct
Montgomery Twp, NJ 08502














Price: $7,950
GSMLS: 3973460Type: Single Family
Beds: 5
Baths: 4 Full & 1 Half
Garage: 3-Car
Basement: Yes
Year Built: 2001
Pets: Yes
Available: Negotiable
Description
Flexible Lease Lengths + Furnishing Options Available If Needed. In A Quiet Cul-de-sac, This Grandwood Presidential Model Offers 5 Spacious Bedrooms Including A Private Guest Suite With Its Own Entrance, Full Bath, And Tray Ceiling Perfect For Guests/relatives. A Potential 6th Bedroom On The 1st Floor Can Be Your Office Or Flex Room. With 4.5 Baths, 4,562 Sq Ft Of Living Space, A Partially Finished Basement, And 1.13 Acres Of Grounds, The Home Combines Elegance And Functionality. Master Bedroom Features A Sitting Room Area, And The Dramatic 2-story Family Room Features Motorized Drapes, While The Gourmet Kitchen Showcases A Rich Mahogany Island, Stainless Steel Appliances, And A 2023 Lg French-door Fridge. Enjoy A Backyard Retreat With A Pool, Custom Paver Patio, 2022 Pool Heater, Bar, And A 2025 Trex Deck With A 25-year Warranty. The Heated 3-car Garage Connects To The Basement. Recent Updates Include A 2024 Roof (transferable Warranty), 2025 Septic Service, Second-floor Hvac (2022), Samsung Dishwasher (2022), Energy-saving Washer/dryer (2021), And A Safety Pool Cover (2021). A 2nd Laundry Area (1st Floor) Was Added For Guest Suite Convenience. Located In Montgomery Twp's Blue Ribbon School District, Near Princeton & Rutgers, With Transit Options Via Nj Transit Bus (route 605) Or Trains From Somerville, Jersey Ave, And Princeton Jct. Close To Duke Farms, Skillman Park, Bridgewater Commons, The Upcoming Montgomery Promenade, And Top Hospitals Like Penn Medicine And Rwj.
Rental Info
Lease Terms:
1 Year, 2 Years, 3-5 Years
Required:
1 Month Advance, 1.5 Month Security
Tenant Pays:
Electric, Gas, Maintenance-Lawn, Trash Removal, Water
Rent Includes:
See Remarks
Tenant Use Of:
n/a
Furnishings:
Unfurnished
Age Restricted:
No
Handicap:
n/a
General Info
Square Foot:
4,562
Renovated:
n/a
Rooms:
13
Room Features:
n/a
Interior:
Carbon Monoxide Detector, Cathedral Ceiling, Drapes, Fire Extinguisher, High Ceilings, Smoke Detector
Appliances:
Dishwasher, Dryer, Refrigerator, Washer
Basement:
Yes - Finished-Partially
Fireplaces:
1
Flooring:
Carpeting, Tile, Wood
Exterior:
Deck, Sidewalk, Storage Shed
Amenities:
Pool-Outdoor
Room Levels
Basement:
n/a
Ground:
n/a
Level 1:
n/a
Level 2:
n/a
Level 3:
n/a
Room Sizes
Kitchen:
14x13 First
Dining Room:
15x14 First
Living Room:
17x14 First
Family Room:
25x17 First
Bedroom 1:
23x15 Second
Bedroom 2:
15x12 Second
Bedroom 3:
14x13 Second
Parking
Garage:
3-Car
Description:
Built-In Garage
Parking:
n/a
Lot Features
Acres:
1.13
Dimensions:
n/a
Lot Description:
Cul-De-Sac
Road Description:
n/a
Zoning:
n/a
Utilities
Heating System:
2 Units
Heating Source:
Gas-Natural
Cooling:
2 Units
Water Heater:
n/a
Utilities:
n/a
Water:
Public Water
Sewer:
Septic
Services:
n/a
School Information
Elementary:
n/a
Middle:
n/a
High School:
MONTGOMERY
Community Information
County:
Somerset
Town:
Montgomery Twp.
Neighborhood:
n/a
Location:
Residential Area
Listing Information
MLS ID:
3973460
List Date:
07-07-2025
Days On Market:
47
Listing Broker:
TANG GROUP REAL ESTATE LLC
Listing Agent:














Request More Information
Shawn and Diane Fox
RE/MAX American Dream
3108 Route 10 West
Denville, NJ 07834
Call: (973) 277-7853
Web: FoxHillsRockaway.com

