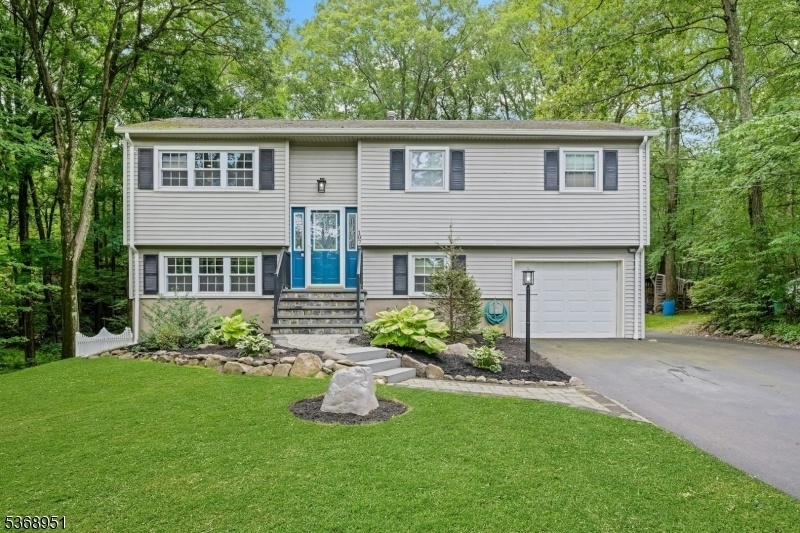107 Mountain Circle
West Milford Twp, NJ 07480










































Price: $625,000
GSMLS: 3973131Type: Single Family
Style: Bi-Level
Beds: 3
Baths: 2 Full
Garage: 2-Car
Year Built: 1972
Acres: 1.10
Property Tax: $10,797
Description
Nestled In One Of West Milford's Most Sought-after Neighborhoods, This Charming 3/4-bedroom, 2-bath Home Offers The Perfect Blend Of Tranquility And Convenience. Set On Over An Acre Of Property, Backing To Expansive, Protected State-owned Land, Providing A Private, Serene Setting. Inside, You'll Find An Open Floor Plan Perfect For Modern Living. Beautiful Wood Floors Flow Throughout The First Floor, Where The Spacious Living Room Seamlessly Transitions Into The Dining Area.the Sunroom, Offering Additional Living Space, Is Bathed In Natural Light With Its Wall Of Windows, Providing Gorgeous Views Of Your Landscaped Backyard. The First Floor Features 3 Generously-sized Bedrooms And A Full Bath. The Ground Floor Features An Additional 4th Bedroom Or Office, As Well As An Oversized Recreation Room With A Cozy Wood-burning Stove. A Full Bath And Convenient Laundry/mudroom Complete This Level. Step Outside Through The Ground Floor Sliders To Your Oversized Deck Perfect For Entertaining Or Relaxing.the Property Also Includes A Detached, Oversized Garage With Plenty Of Space For A Workshop And Additional Storage. Enjoy A Peaceful Retreat In Your Private Backyard While Still Being Just Minutes From Town Amenities, Schools, Shopping, And Dining. Outdoor Enthusiasts Will Appreciate Proximity To Year-round Activities Including Skiing, Hiking, Boating, Fishing, Horseback Riding And More. Plus, With An Easy Commute To Nyc, This Home Offers The Best Of Both Worlds Seclusion And Convenience.
Rooms Sizes
Kitchen:
First
Dining Room:
First
Living Room:
First
Family Room:
Ground
Den:
n/a
Bedroom 1:
First
Bedroom 2:
First
Bedroom 3:
First
Bedroom 4:
Ground
Room Levels
Basement:
n/a
Ground:
BathOthr,FamilyRm,GarEnter,Office,OutEntrn,Utility,Walkout
Level 1:
3 Bedrooms, Bath Main, Dining Room, Florida/3Season, Foyer, Kitchen
Level 2:
n/a
Level 3:
n/a
Level Other:
n/a
Room Features
Kitchen:
Eat-In Kitchen, Separate Dining Area
Dining Room:
Formal Dining Room
Master Bedroom:
n/a
Bath:
n/a
Interior Features
Square Foot:
n/a
Year Renovated:
n/a
Basement:
No
Full Baths:
2
Half Baths:
0
Appliances:
Carbon Monoxide Detector, Dishwasher, Microwave Oven, Range/Oven-Gas
Flooring:
See Remarks, Tile, Wood
Fireplaces:
1
Fireplace:
Family Room, Wood Stove-Freestanding
Interior:
CODetect,SmokeDet,StallShw
Exterior Features
Garage Space:
2-Car
Garage:
Attached Garage, Detached Garage, Oversize Garage
Driveway:
2 Car Width, Blacktop, Driveway-Exclusive
Roof:
Asphalt Shingle
Exterior:
Vinyl Siding
Swimming Pool:
No
Pool:
n/a
Utilities
Heating System:
Baseboard - Hotwater, Multi-Zone
Heating Source:
Gas-Natural
Cooling:
Central Air
Water Heater:
Gas
Water:
Private, Well
Sewer:
Private, Septic 3 Bedroom Town Verified
Services:
Cable TV Available, Garbage Included
Lot Features
Acres:
1.10
Lot Dimensions:
n/a
Lot Features:
Backs to Park Land, Cul-De-Sac, Irregular Lot
School Information
Elementary:
MAPLE RD.
Middle:
MACOPIN
High School:
W MILFORD
Community Information
County:
Passaic
Town:
West Milford Twp.
Neighborhood:
Mountain Circle
Application Fee:
n/a
Association Fee:
n/a
Fee Includes:
n/a
Amenities:
n/a
Pets:
Yes
Financial Considerations
List Price:
$625,000
Tax Amount:
$10,797
Land Assessment:
$111,200
Build. Assessment:
$147,100
Total Assessment:
$258,300
Tax Rate:
4.10
Tax Year:
2025
Ownership Type:
Fee Simple
Listing Information
MLS ID:
3973131
List Date:
07-03-2025
Days On Market:
0
Listing Broker:
COLDWELL BANKER REALTY
Listing Agent:










































Request More Information
Shawn and Diane Fox
RE/MAX American Dream
3108 Route 10 West
Denville, NJ 07834
Call: (973) 277-7853
Web: FoxHillsRockaway.com

