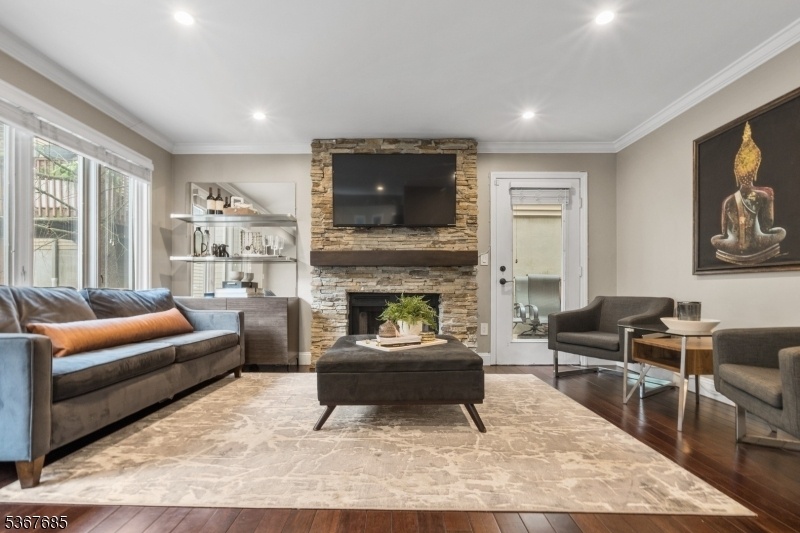173 Clarken Dr
West Orange Twp, NJ 07052





































Price: $599,000
GSMLS: 3972291Type: Condo/Townhouse/Co-op
Style: Townhouse-End Unit
Beds: 2
Baths: 2 Full & 1 Half
Garage: 2-Car
Year Built: 1993
Acres: 0.00
Property Tax: $14,754
Description
Experience Elevated Living In This Charmingly Renovated 2-bedroom, 2.5-bath Townhome In The Highly Sought-after Crystal Woods Community Of West Orange. This Ascot Model Features An Open Floor Plan On The Main Level Providing Natural Sunlight That Adds A Warm And Cozy Vibrant Experience Along With Custom Bali Blinds For Easy Access. The Spacious Living Area Is Anchored By A Stunning Custom Stone Fireplace, Hardwood Floors Accented With Base And Crown Molding. Step Out To The Oversized Deck, Ideal For Relaxing Or Outdoor Dining. The Newer Kitchen Features Granite Countertops, New Backsplash, Stainless Steel Appliances, And Ample Cabinetry. Upstairs, The Primary Bedroom Impresses With Vaulted Ceilings And A Luxurious En-suite Bath With A Sleek Floating Vanity. Both Bedrooms Feature Custom Closet Shelving For Optimal Organization And Storage. Additional Highlights Include A Finished Basement That Offers Extra Living Space Perfect For A Home Office, Gym, Or Media Room. Built-in Garage Shelving And A Wireless Google Nest Thermostat Add Easy Convenience. Enjoy The Community Amenities That Offer A Pool, Playground, And Tennis & Pickleball Courts. Close To The Pleasant Valley Way Downtown Center, Whole Foods, (target And Trader Joes Coming Soon), Eagle Rock Reservation, Schools, Places Of Worship, And Is Located Directly Off The Highway. The Perfect Place To Call Your Home With Easy Access To Nyc And Beyond. A Rare, Move-in-ready Gem In Crystal Woods!
Rooms Sizes
Kitchen:
14x12 First
Dining Room:
12x8 First
Living Room:
22x13 First
Family Room:
18x12
Den:
n/a
Bedroom 1:
19x13 Second
Bedroom 2:
13x11 Second
Bedroom 3:
n/a
Bedroom 4:
n/a
Room Levels
Basement:
Rec Room, Utility Room
Ground:
n/a
Level 1:
Dining Room, Entrance Vestibule, Family Room, Kitchen, Living Room, Powder Room
Level 2:
2 Bedrooms, Bath Main, Bath(s) Other
Level 3:
n/a
Level Other:
n/a
Room Features
Kitchen:
Breakfast Bar, Eat-In Kitchen
Dining Room:
Formal Dining Room
Master Bedroom:
Full Bath, Walk-In Closet
Bath:
Jetted Tub
Interior Features
Square Foot:
n/a
Year Renovated:
2018
Basement:
Yes - Finished
Full Baths:
2
Half Baths:
1
Appliances:
Carbon Monoxide Detector, Dishwasher, Dryer, Microwave Oven, Range/Oven-Gas, Refrigerator, Washer
Flooring:
Tile, Wood
Fireplaces:
1
Fireplace:
Family Room
Interior:
Blinds,CeilHigh,JacuzTyp,Skylight,WlkInCls
Exterior Features
Garage Space:
2-Car
Garage:
Built-In Garage, Garage Door Opener
Driveway:
2 Car Width
Roof:
Asphalt Shingle
Exterior:
Stone, Vinyl Siding
Swimming Pool:
Yes
Pool:
Association Pool
Utilities
Heating System:
1 Unit, Forced Hot Air
Heating Source:
Gas-Natural
Cooling:
1 Unit, Central Air
Water Heater:
Gas
Water:
Public Water, Water Charge Extra
Sewer:
Public Sewer, Sewer Charge Extra
Services:
Garbage Included
Lot Features
Acres:
0.00
Lot Dimensions:
n/a
Lot Features:
n/a
School Information
Elementary:
n/a
Middle:
n/a
High School:
n/a
Community Information
County:
Essex
Town:
West Orange Twp.
Neighborhood:
Crysrtal Woods
Application Fee:
n/a
Association Fee:
$528 - Monthly
Fee Includes:
Maintenance-Common Area, Maintenance-Exterior, Snow Removal, Trash Collection
Amenities:
Playground, Pool-Outdoor, Tennis Courts
Pets:
Yes
Financial Considerations
List Price:
$599,000
Tax Amount:
$14,754
Land Assessment:
$240,000
Build. Assessment:
$265,100
Total Assessment:
$505,100
Tax Rate:
4.68
Tax Year:
2024
Ownership Type:
Condominium
Listing Information
MLS ID:
3972291
List Date:
06-28-2025
Days On Market:
0
Listing Broker:
LIFESTYLE INTERNATIONAL REALTY
Listing Agent:





































Request More Information
Shawn and Diane Fox
RE/MAX American Dream
3108 Route 10 West
Denville, NJ 07834
Call: (973) 277-7853
Web: FoxHillsRockaway.com

