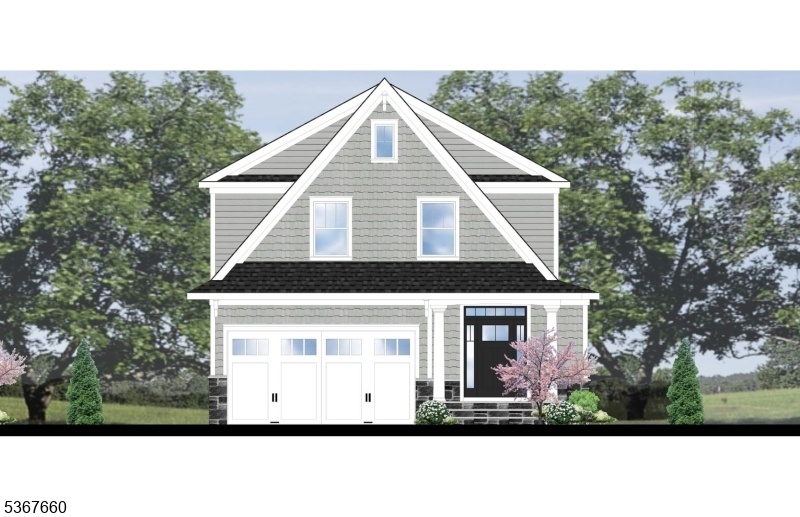90 Ashwood Ave
Summit City, NJ 07901

Price: $1,775,000
GSMLS: 3972152Type: Single Family
Style: See Remarks
Beds: 4
Baths: 3 Full & 1 Half
Garage: 2-Car
Year Built: 2025
Acres: 0.18
Property Tax: $12,449
Description
100% Brand New Craftsman Colonial That Checks All The Boxes. Great Exterior Architectural Style Designed For Low Maintenance. Hardyplank Clapboard And Shingle Siding, Real Fieldstone And Azek Trim. 2-car Attached Garage With Ev Charging Port. Modern Kitchen With Thermador Professional Series Appliances, Quartz Tops, Shaker Cabinetry, A Wine Bar And Full Pantry Closet. High Ceilings And Tall Windows Shine Natural Lighting Across The Wide Plank-white Oak Floors. Craftsman Moldings Throughout Including Wainscot Panels And Shiplap Boards. Walk-out Basement With 12-foot High Ceilings. Large Second Floor Laundry Room. Multi-zone Hvac. Security System, Hardwired Smoke And Carbon Monoxide Detectors. Full Attic Storage With Plywood Floors. Multi-zone Lawn Irrigation System And Much More. Please Note: 90 Ashwood Is Not A Renovation. Instead, It Conveys All The Benefits Of A Newly Built Home With The Assurance Of A New Home Warranty Plan. Developed By Award-winning Menza & Beissel, With A 34 Year Track Record.
Rooms Sizes
Kitchen:
n/a
Dining Room:
n/a
Living Room:
n/a
Family Room:
n/a
Den:
n/a
Bedroom 1:
n/a
Bedroom 2:
n/a
Bedroom 3:
n/a
Bedroom 4:
n/a
Room Levels
Basement:
n/a
Ground:
n/a
Level 1:
n/a
Level 2:
n/a
Level 3:
n/a
Level Other:
n/a
Room Features
Kitchen:
Center Island, Pantry
Dining Room:
n/a
Master Bedroom:
n/a
Bath:
n/a
Interior Features
Square Foot:
n/a
Year Renovated:
n/a
Basement:
Yes - French Drain, Full, Walkout
Full Baths:
3
Half Baths:
1
Appliances:
Carbon Monoxide Detector, Dishwasher, Kitchen Exhaust Fan, Microwave Oven, Range/Oven-Gas, Refrigerator, Wine Refrigerator
Flooring:
Wood
Fireplaces:
1
Fireplace:
Family Room, Gas Fireplace
Interior:
n/a
Exterior Features
Garage Space:
2-Car
Garage:
Attached Garage
Driveway:
2 Car Width
Roof:
Asphalt Shingle
Exterior:
Clapboard, Stone
Swimming Pool:
No
Pool:
n/a
Utilities
Heating System:
Forced Hot Air, Multi-Zone
Heating Source:
Gas-Natural
Cooling:
Central Air, Multi-Zone Cooling
Water Heater:
n/a
Water:
Public Water
Sewer:
Public Sewer
Services:
Garbage Included
Lot Features
Acres:
0.18
Lot Dimensions:
n/a
Lot Features:
n/a
School Information
Elementary:
n/a
Middle:
n/a
High School:
n/a
Community Information
County:
Union
Town:
Summit City
Neighborhood:
n/a
Application Fee:
n/a
Association Fee:
n/a
Fee Includes:
n/a
Amenities:
n/a
Pets:
n/a
Financial Considerations
List Price:
$1,775,000
Tax Amount:
$12,449
Land Assessment:
$145,800
Build. Assessment:
$140,000
Total Assessment:
$285,800
Tax Rate:
4.36
Tax Year:
2024
Ownership Type:
Fee Simple
Listing Information
MLS ID:
3972152
List Date:
06-27-2025
Days On Market:
0
Listing Broker:
VAN CORTLAND REALTY INC.
Listing Agent:

Request More Information
Shawn and Diane Fox
RE/MAX American Dream
3108 Route 10 West
Denville, NJ 07834
Call: (973) 277-7853
Web: FoxHillsRockaway.com

