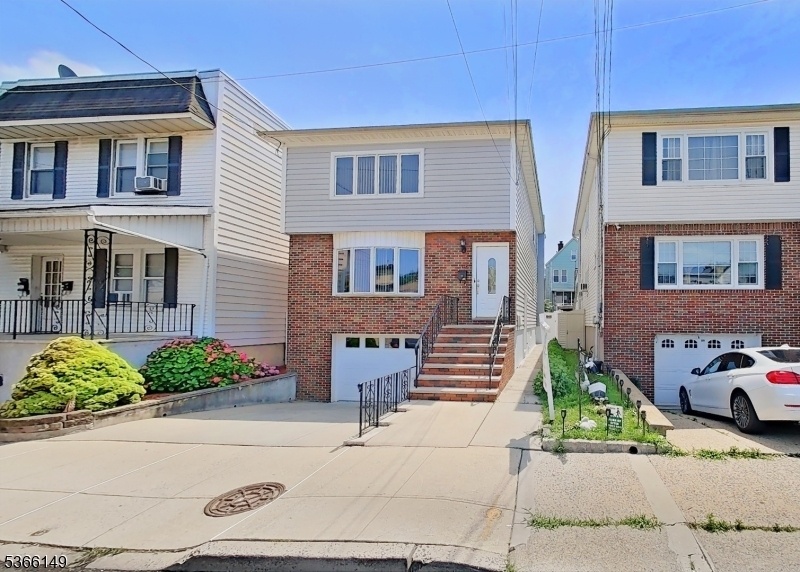112 Devon Ter
Kearny Town, NJ 07032















































Price: $780,000
GSMLS: 3971989Type: Multi-Family
Style: 2-Two Story
Total Units: 2
Beds: 5
Baths: 3 Full
Garage: 1-Car
Year Built: 1967
Acres: 30885.00
Property Tax: $12,267
Description
Welcome To 112 Devon Tr, Kearny?a Spacious And Well-maintained 2-fam Home Offering A Total Of 3,186 Sq Ft, Including A Full Finished Basement With Its Own Kitchen And Breakfast Bar. With 5 Beds, 3 Baths, Garage, And A Private, Fully Fenced Backyard, This Home Provides Space, Versatility, And Comfort For All. The First Floor Features An Impressive Open Layout That Connects The Living Room, Dining Area, And A Beautifully Updated Kitchen With Stainless Steel Appliances, Granite Countertops, Wine Cooler, And Breakfast Bar Peninsula?perfect For Entertaining Or Everyday Living. Each Unit Offers Generous Room Sizes, And The Lower Level Adds Extra Value For Extended Living, Guests, Or Recreation. Owning A 2-family Home Means Flexibility: Live In One Unit And Rent The Other. Located In A Desirable Kearny Neighborhood, Close To Schools, Shopping, Dining, And Parks, With Easy Access To Major Highways, Nj Transit, Newark Airport, And Just Minutes From Nyc. A Great Opportunity For Homeowners Or Investors Alike! Schedule Your Private Appointment, We Will Meet You At The Front Door!
General Info
Style:
2-Two Story
SqFt Building:
n/a
Total Rooms:
10
Basement:
Yes - Finished, Full, Walkout
Interior:
Bar-Wet, Blinds, Carbon Monoxide Detector, Fire Extinguisher, Smoke Detector, Tile Floors, Wood Floors
Roof:
Asphalt Shingle
Exterior:
Brick, Vinyl Siding
Lot Size:
30X85
Lot Desc:
Level Lot
Parking
Garage Capacity:
1-Car
Description:
Built-In Garage, Garage Door Opener, Garage Under
Parking:
1 Car Width
Spaces Available:
1
Unit 1
Bedrooms:
3
Bathrooms:
1
Total Rooms:
6
Room Description:
Bedrooms, Kitchen, Living/Dining Room
Levels:
1
Square Foot:
n/a
Fireplaces:
n/a
Appliances:
Carbon Monoxide Detector, Dishwasher, Fire Alarm System, Kitchen Exhaust Fan, Microwave Oven, Range/Oven - Gas, Refrigerator, Smoke Detector
Utilities:
Owner Pays Electric, Owner Pays Gas, Owner Pays Heat, Owner Pays Water
Handicap:
No
Unit 2
Bedrooms:
2
Bathrooms:
1
Total Rooms:
4
Room Description:
Bedrooms, Eat-In Kitchen, Living Room
Levels:
1
Square Foot:
n/a
Fireplaces:
n/a
Appliances:
CarbMDet,CookGas,FireAlrm,KitExhFn,Refrig,OvenSelf,SmokeDet,OvnWGas
Utilities:
Owner Pays Electric, Owner Pays Gas, Owner Pays Heat, Owner Pays Water
Handicap:
No
Unit 3
Bedrooms:
n/a
Bathrooms:
n/a
Total Rooms:
n/a
Room Description:
n/a
Levels:
n/a
Square Foot:
n/a
Fireplaces:
n/a
Appliances:
n/a
Utilities:
n/a
Handicap:
n/a
Unit 4
Bedrooms:
n/a
Bathrooms:
n/a
Total Rooms:
n/a
Room Description:
n/a
Levels:
n/a
Square Foot:
n/a
Fireplaces:
n/a
Appliances:
n/a
Utilities:
n/a
Handicap:
n/a
Utilities
Heating:
2 Units, Baseboard - Hotwater
Heating Fuel:
Gas-Natural
Cooling:
4+ Units, Ductless Split AC
Water Heater:
n/a
Water:
Public Water
Sewer:
Public Sewer
Utilities:
All Underground
Services:
n/a
School Information
Elementary:
FRANKLIN
Middle:
LINCOLN
High School:
KEARNY
Community Information
County:
Hudson
Town:
Kearny Town
Neighborhood:
n/a
Financial Considerations
List Price:
$780,000
Tax Amount:
$12,267
Land Assessment:
$19,700
Build. Assessment:
$100,900
Total Assessment:
$120,600
Tax Rate:
10.71
Tax Year:
2024
Listing Information
MLS ID:
3971989
List Date:
06-26-2025
Days On Market:
1
Listing Broker:
EXIT GOLDEN REALTY GROUP LLC
Listing Agent:















































Request More Information
Shawn and Diane Fox
RE/MAX American Dream
3108 Route 10 West
Denville, NJ 07834
Call: (973) 277-7853
Web: FoxHillsRockaway.com

