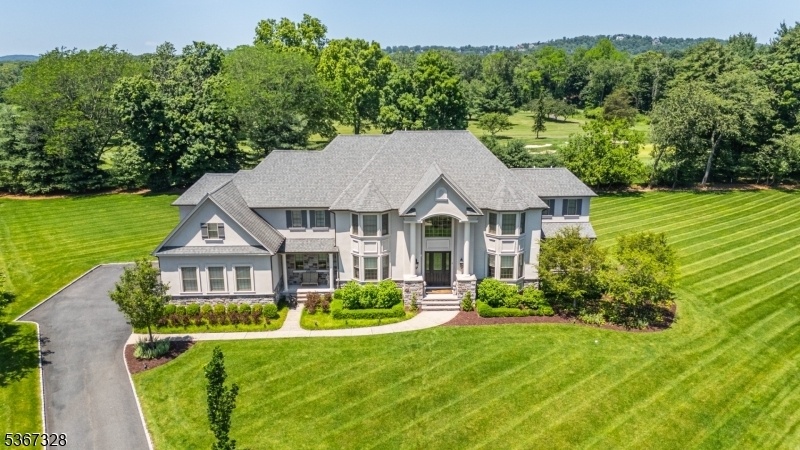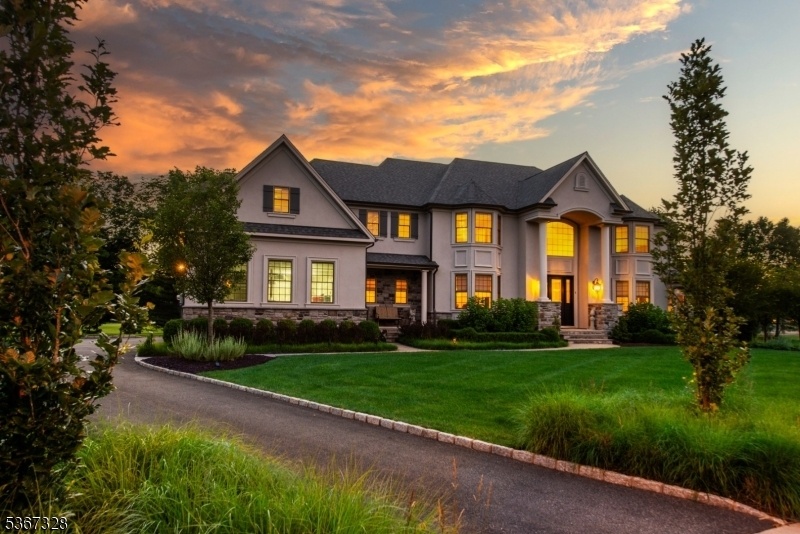8 Philhower Ct
Denville Twp, NJ 07834

















































Price: $2,450,000
GSMLS: 3971703Type: Single Family
Style: Colonial
Beds: 5
Baths: 5 Full & 1 Half
Garage: 3-Car
Year Built: 2018
Acres: 1.22
Property Tax: $41,195
Description
Welcome To Your Dream Home In Denville's Prestigious Fairway View Estates! This Gracious Gem Is Perfectly Positioned On A 1.22-acre Cul-de-sac Lot With 430+ Ft Of Golf Course Frontage. Built In 2018, This Exquisite 5br, 5.1ba Home Blends Elegant Design With Modern Comfort. Enter The Grand Foyer With Soaring Ceilings, Elegant Details, Extensive Trim & An Open Floor Plan Setting The Luxurious Tone. The Main Floor Boasts A Formal Dr, A Relaxing Lr & A Gourmet Kitchen That Flows Into A Relaxing Sunroom Area & A Stunning Fr With A Quartzite Fireplace & Coffered Ceiling. A 1st Floor Bedroom Suite Is Ideal For Guests, While A Large Conservatory Is Perfect As An Office Or Gym! The Gourmet Kitchen Is A Chef's Delight, Featuring Dark Walnut Cabinets, Quartzite Countertops, A Center Island W/ Integrated Dining Table & High-end Ss Appliances. Upstairs, The Luxurious Primary Suite Offers A Double-sided Fireplace, Tranquil Sitting Rm, Custom Wics & A Sumptuous Bath As Well As A Bonus Rm Ideal As A Nursery, Office, Or Meditation Space. You Will Also Find 3 More Bedroom Suites With Large Closets & Private Baths, As Well As A Laundry Room. Step Outside To A Private Bluestone Patio With Stunning Golf Course Views. There Is Even Room For A Pool! The Home Includes A Whole-house Generator, Smart Irrigation & An Oversized 3-car Heated Garage With A Fabulous Side Mudroom Entry. This Meticulously Maintained Home Is Designed For Easy Living With Style, Just Waiting For You To Make It Your Own!
Rooms Sizes
Kitchen:
24x20 First
Dining Room:
17x14 First
Living Room:
17x14 First
Family Room:
23x18 First
Den:
n/a
Bedroom 1:
23x21 Second
Bedroom 2:
14x18 Second
Bedroom 3:
14x13 Second
Bedroom 4:
16x14 Second
Room Levels
Basement:
Laundry Room, Storage Room, Utility Room
Ground:
n/a
Level 1:
1Bedroom,BathMain,BathOthr,Conserv,DiningRm,FamilyRm,Foyer,GarEnter,InsdEntr,Kitchen,LivingRm,MudRoom,Pantry,Porch,PowderRm,Sunroom
Level 2:
4+Bedrms,BathMain,BathOthr,Office,SittngRm
Level 3:
n/a
Level Other:
n/a
Room Features
Kitchen:
Center Island, Eat-In Kitchen, Pantry, Separate Dining Area
Dining Room:
Formal Dining Room
Master Bedroom:
Fireplace, Full Bath, Sitting Room, Walk-In Closet
Bath:
Soaking Tub, Stall Shower And Tub
Interior Features
Square Foot:
5,655
Year Renovated:
n/a
Basement:
Yes - French Drain, Full, Unfinished
Full Baths:
5
Half Baths:
1
Appliances:
Carbon Monoxide Detector, Central Vacuum, Dishwasher, Dryer, Generator-Built-In, Kitchen Exhaust Fan, Microwave Oven, Range/Oven-Gas, Refrigerator, Wall Oven(s) - Electric, Washer, Water Softener-Own, Wine Refrigerator
Flooring:
Carpeting, Tile, Wood
Fireplaces:
2
Fireplace:
Bedroom 1, Family Room, Gas Fireplace, Gas Ventless
Interior:
BarWet,CeilBeam,Blinds,CeilCath,Drapes,FireExtg,CeilHigh,SecurSys,StallShw,StereoSy,TubShowr,WlkInCls
Exterior Features
Garage Space:
3-Car
Garage:
Attached,DoorOpnr,InEntrnc,Oversize
Driveway:
2 Car Width, Additional Parking, Blacktop
Roof:
Asphalt Shingle
Exterior:
Stone, Stucco
Swimming Pool:
n/a
Pool:
n/a
Utilities
Heating System:
2 Units, Forced Hot Air, Multi-Zone
Heating Source:
Gas-Natural
Cooling:
2 Units, Central Air, Multi-Zone Cooling
Water Heater:
Gas
Water:
Public Water
Sewer:
Public Sewer
Services:
Cable TV Available, Fiber Optic Available
Lot Features
Acres:
1.22
Lot Dimensions:
n/a
Lot Features:
Backs to Golf Course, Cul-De-Sac, Level Lot, Open Lot
School Information
Elementary:
Riverview Elementary (K-5)
Middle:
Valley View Middle (6-8)
High School:
Morris Knolls High School (9-12)
Community Information
County:
Morris
Town:
Denville Twp.
Neighborhood:
n/a
Application Fee:
n/a
Association Fee:
n/a
Fee Includes:
n/a
Amenities:
n/a
Pets:
n/a
Financial Considerations
List Price:
$2,450,000
Tax Amount:
$41,195
Land Assessment:
$345,700
Build. Assessment:
$1,171,800
Total Assessment:
$1,517,500
Tax Rate:
2.76
Tax Year:
2025
Ownership Type:
Fee Simple
Listing Information
MLS ID:
3971703
List Date:
06-25-2025
Days On Market:
95
Listing Broker:
COMPASS NEW JERSEY, LLC
Listing Agent:

















































Request More Information
Shawn and Diane Fox
RE/MAX American Dream
3108 Route 10 West
Denville, NJ 07834
Call: (973) 277-7853
Web: FoxHillsRockaway.com




