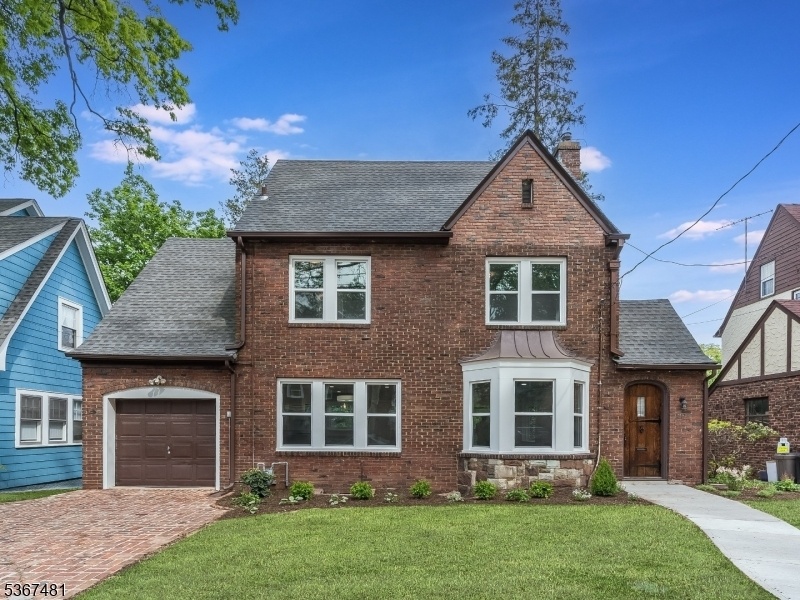186 Gregory Ave
West Orange Twp, NJ 07052
















Price: $5,000
GSMLS: 3971579Type: Single Family
Beds: 4
Baths: 3 Full & 1 Half
Garage: 1-Car
Basement: Yes
Year Built: 1932
Pets: Yes
Available: See Remarks
Description
Fully Renovated Top To Bottom In 2023 With Central Air And New Windows, This Charming Freshly Painted Home Is Nestled On A Private Level Lot In The Desirable Gregory Section Of West Orange. Three Finished Living Levels Including 4 Bedrooms, 3.5 Baths. Vestibule Leads To A Large Living Room With Charming Detail, Recessed Lighting And Beautifully Refinished Floors. New White Kitchen Features Shaker-style Cabinets, Quartz Countertops, Breakfast Bar And Stainless Steel Appliances; Open To Dining Room. Convenient First Floor Powder Room. French Doors Open To Den With Beamed Ceiling. Upstairs The Primary Bedroom Features A Walk-in Closet And Full Bath With Mosaic Flooring. Two Other Bedrooms On This Level Share A Bright Renovated Bathroom With Elegant Finishes And Double Sinks. Private Third Floor Bedroom Enjoys Its Own Oversized Bathroom. Full Basement Offers Washer And Dryer. Oversized, Inviting Brick Patio With New Steps Is Perfect For Al Fresco Dining. Attached Garage With Brick Paver Driveway. Close To Gregory School. Jitney Shuttle Service Available To New York City Train, Around The Corner.
Rental Info
Lease Terms:
1 Year, 2 Years
Required:
1MthAdvn,1.5MthSy,CredtRpt,TenAppl,TenInsRq
Tenant Pays:
Cable T.V., Electric, Gas, Heat, Maintenance-Lawn, Snow Removal, Trash Removal, Water
Rent Includes:
Sewer, Taxes
Tenant Use Of:
Basement, Laundry Facilities
Furnishings:
Unfurnished
Age Restricted:
No
Handicap:
No
General Info
Square Foot:
n/a
Renovated:
2023
Rooms:
9
Room Features:
1/2 Bath, Breakfast Bar, Eat-In Kitchen, Full Bath, Separate Dining Area, Stall Shower, Tub Shower, Walk-In Closet
Interior:
Beam Ceilings, Carbon Monoxide Detector, Smoke Detector, Walk-In Closet
Appliances:
Dishwasher, Dryer, Microwave Oven, Range/Oven-Gas, Refrigerator, Washer
Basement:
Yes - Full, Unfinished
Fireplaces:
1
Flooring:
Carpeting, Stone, Tile, Wood
Exterior:
Metal Fence, Patio
Amenities:
n/a
Room Levels
Basement:
Laundry Room, Utility Room
Ground:
n/a
Level 1:
DiningRm,Vestibul,FamilyRm,GarEnter,Kitchen,LivingRm,PowderRm
Level 2:
3 Bedrooms, Bath Main, Bath(s) Other
Level 3:
1 Bedroom, Bath(s) Other, Utility Room
Room Sizes
Kitchen:
14x12 First
Dining Room:
14x12 First
Living Room:
27x12 First
Family Room:
11x9 First
Bedroom 1:
20x12 Second
Bedroom 2:
12x11 Second
Bedroom 3:
14x11 Second
Parking
Garage:
1-Car
Description:
Attached Garage
Parking:
1
Lot Features
Acres:
0.12
Dimensions:
60X90
Lot Description:
Level Lot
Road Description:
n/a
Zoning:
n/a
Utilities
Heating System:
Radiators - Steam
Heating Source:
Gas-Natural
Cooling:
Central Air
Water Heater:
Gas
Utilities:
Electric, Gas-Natural
Water:
Public Water
Sewer:
Public Sewer
Services:
n/a
School Information
Elementary:
GREGORY
Middle:
n/a
High School:
W ORANGE
Community Information
County:
Essex
Town:
West Orange Twp.
Neighborhood:
n/a
Location:
Residential Area
Listing Information
MLS ID:
3971579
List Date:
06-25-2025
Days On Market:
1
Listing Broker:
KELLER WILLIAMS REALTY
Listing Agent:
















Request More Information
Shawn and Diane Fox
RE/MAX American Dream
3108 Route 10 West
Denville, NJ 07834
Call: (973) 277-7853
Web: FoxHillsRockaway.com

