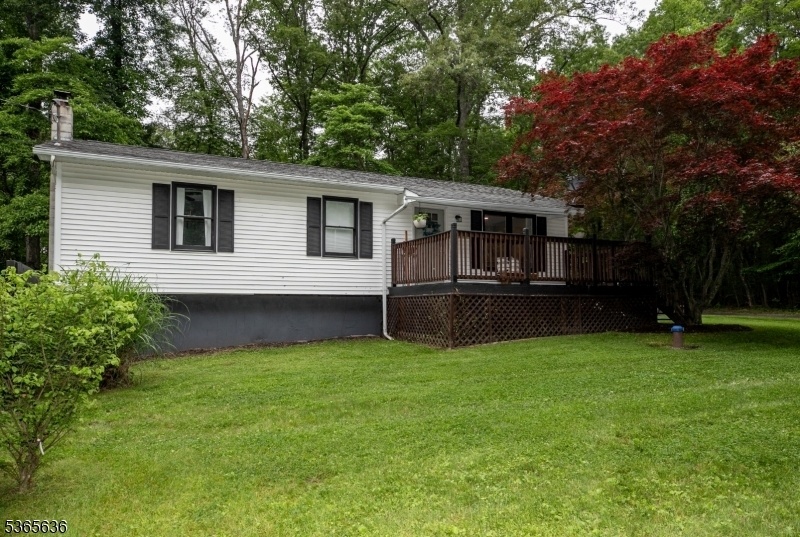20 Eastbrook Ln
Hampton Twp, NJ 07860





























Price: $359,900
GSMLS: 3970287Type: Single Family
Style: Ranch
Beds: 2
Baths: 1 Full & 1 Half
Garage: No
Year Built: 1988
Acres: 0.72
Property Tax: $5,290
Description
Welcome To This Adorable 3 Bedroom Ranch-style Home In Desirable Crandon Lakes! This Beautifully Updated Property Features 3 Bedrooms & 1 1/2 Bathrooms, Offering Comfortable And Stylish One-floor Living. Step Into A Bright Living Room, Filled With Natural Light And Flowing Seamlessly Into A Fully Renovated Kitchen. You'll Fall In Love With The Butcher Block Countertops, Newer Cabinetry, Classic Subway Tile Backsplash, And A Barn Door Pantry/laundry Room That Adds Character And Function. Down The Hall, Find 3 Bedrooms And An Updated Full Bathroom Plus A Bonus 1/2 Bathroom, Making Everyday Living Easy And Comfortable. Head Downstairs To The Newly Partially Finished Basement With Bar Area, Recreation Space And Walkout Access To Your Private Backyard. Outside, Enjoy Your Own Entertaining Oasis Complete With A Pergola, Fenced Yard, And Storage Shed. This Home Is Ideal For Relaxing, Hosting, Or Just Enjoying The Outdoors. Located In A Vibrant Lake Community, You'll Have Access To A Clubhouse, Beach, Playgrounds, And More. Don't Miss Your Chance To Own This Move-in-ready Gem. It Won't Last Long! (2 Bedroom Septic Per Sussex County Health Department)
Rooms Sizes
Kitchen:
16x11 First
Dining Room:
n/a
Living Room:
16x11 First
Family Room:
n/a
Den:
n/a
Bedroom 1:
14x11 First
Bedroom 2:
11x11 First
Bedroom 3:
11x8 First
Bedroom 4:
n/a
Room Levels
Basement:
Rec Room, Walkout
Ground:
n/a
Level 1:
3 Bedrooms, Bath Main, Bath(s) Other, Kitchen, Living Room, Pantry
Level 2:
Attic
Level 3:
n/a
Level Other:
n/a
Room Features
Kitchen:
Eat-In Kitchen, Pantry
Dining Room:
n/a
Master Bedroom:
1st Floor
Bath:
n/a
Interior Features
Square Foot:
n/a
Year Renovated:
2025
Basement:
Yes - Finished-Partially, Full, Walkout
Full Baths:
1
Half Baths:
1
Appliances:
Carbon Monoxide Detector, Dishwasher, Dryer, Microwave Oven, Range/Oven-Electric, Refrigerator, Washer, Water Softener-Own
Flooring:
Laminate, Tile
Fireplaces:
1
Fireplace:
Wood Stove-Freestanding
Interior:
CODetect,SmokeDet,TubShowr
Exterior Features
Garage Space:
No
Garage:
n/a
Driveway:
2 Car Width, Blacktop
Roof:
Asphalt Shingle
Exterior:
Vinyl Siding
Swimming Pool:
No
Pool:
n/a
Utilities
Heating System:
1 Unit, Forced Hot Air
Heating Source:
Gas-Propane Owned
Cooling:
1 Unit, Ceiling Fan, Central Air
Water Heater:
n/a
Water:
Well
Sewer:
Septic
Services:
Cable TV Available, Garbage Included
Lot Features
Acres:
0.72
Lot Dimensions:
183X105IRR
Lot Features:
Corner, Level Lot
School Information
Elementary:
M. MCKEOWN
Middle:
KITTATINNY
High School:
KITTATINNY
Community Information
County:
Sussex
Town:
Hampton Twp.
Neighborhood:
Crandon Lakes
Application Fee:
n/a
Association Fee:
$900 - Annually
Fee Includes:
Maintenance-Common Area
Amenities:
Club House, Lake Privileges, Playground
Pets:
Yes
Financial Considerations
List Price:
$359,900
Tax Amount:
$5,290
Land Assessment:
$62,500
Build. Assessment:
$96,000
Total Assessment:
$158,500
Tax Rate:
3.34
Tax Year:
2024
Ownership Type:
Fee Simple
Listing Information
MLS ID:
3970287
List Date:
06-18-2025
Days On Market:
0
Listing Broker:
C-21 CHRISTEL REALTY
Listing Agent:





























Request More Information
Shawn and Diane Fox
RE/MAX American Dream
3108 Route 10 West
Denville, NJ 07834
Call: (973) 277-7853
Web: FoxHillsRockaway.com

