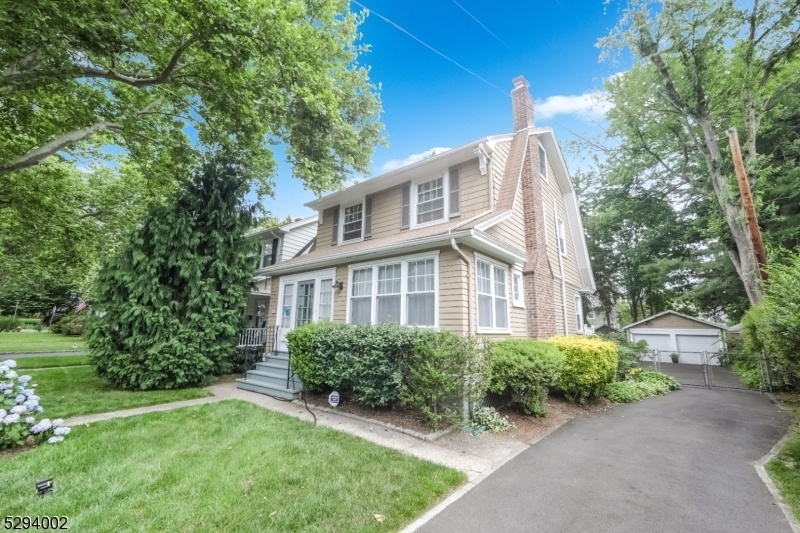85 Carteret St
Glen Ridge Boro Twp, NJ 07028

































Price: $5,200
GSMLS: 3970165Type: Single Family
Beds: 3
Baths: 1 Full & 1 Half
Garage: 2-Car
Basement: Yes
Year Built: 1925
Pets: Call
Available: Immediately
Description
Discover The Charm And Comfort Of 85 Carteret St, In Glen Ridge. This Rental Property Offers A Beautifully Maintained Home With A Lush And Attractive Garden And Backyard.this Delightful Residence Is Located On A Lovely Street. One Highlight Of The Home Is The Handsome Kitchen Featuring A Ge Profile 5-burner Gas Range, A Ge Adora Microwave, The Samsung Refrigerator/freezer, And A Ge Dishwasher. The Kitchen Is Highlighted By A Stylish Backsplash And A Bay Window Overlooking The Spacious Deck. Step Outside To A Huge Entertaining Deck Accessible Through Sliders From The Dining Room, Perfect For Hosting Gatherings Or Enjoying Quiet Moments. The Deck Overlooks A Beautifully Landscaped Garden And A Large, Level Yard, Ideal For Outdoor Activities. Arrive Into The Wide Sunroom. The Living Room Features A Fireplace. The Dining Room Is Open To The Kitchen There Is A Breakfast Bar. On The Second Floor, You Will Find Two Bedrooms, An Office, And A Beautifully Renovated Bathroom. On The Third Floor There Is A Large Comfortable Bedroom. The Lower Level Offers Plenty Of Room For Recreation And Tv Viewing. There Is A Full-size Washer And Dryer. This Level Is Also Home To The Half Bathroom. The Joy Of Living At 85 Cartert Is Accentuated By The Lush And Attractive Outdoor Areas. There Is A Detached Two-car Garage
Rental Info
Lease Terms:
1 Year
Required:
1MthScty,CredtRpt,IncmVrfy,PetSecur,TenInsRq
Tenant Pays:
Electric, Gas, Hot Water
Rent Includes:
Maintenance-Building, Maintenance-Common Area
Tenant Use Of:
n/a
Furnishings:
Unfurnished
Age Restricted:
No
Handicap:
n/a
General Info
Square Foot:
n/a
Renovated:
n/a
Rooms:
7
Room Features:
n/a
Interior:
n/a
Appliances:
Dishwasher, Range/Oven-Gas
Basement:
Yes - Finished-Partially, Full
Fireplaces:
1
Flooring:
Carpeting, Vinyl-Linoleum
Exterior:
Curbs, Deck, Enclosed Porch(es), Metal Fence, Sidewalk, Storm Door(s), Thermal Windows/Doors, Wood Fence
Amenities:
n/a
Room Levels
Basement:
Bath(s) Other
Ground:
n/a
Level 1:
Dining Room, Kitchen, Living Room, Sunroom
Level 2:
2 Bedrooms, Bath Main, Office
Level 3:
1 Bedroom
Room Sizes
Kitchen:
11x11 First
Dining Room:
14x12 First
Living Room:
22x11 First
Family Room:
n/a
Bedroom 1:
13x12 Second
Bedroom 2:
12x12 Second
Bedroom 3:
17x10 Third
Parking
Garage:
2-Car
Description:
Detached Garage
Parking:
3
Lot Features
Acres:
0.14
Dimensions:
50X125
Lot Description:
n/a
Road Description:
n/a
Zoning:
n/a
Utilities
Heating System:
1 Unit, Radiators - Steam
Heating Source:
n/a
Cooling:
1 Unit, Central Air, Wall A/C Unit(s)
Water Heater:
Gas
Utilities:
Electric, Gas In Street
Water:
Public Water
Sewer:
Public Sewer
Services:
n/a
School Information
Elementary:
LINDEN AVE
Middle:
RIDGEWOOD
High School:
GLEN RIDGE
Community Information
County:
Essex
Town:
Glen Ridge Boro Twp.
Neighborhood:
n/a
Location:
Residential Area
Listing Information
MLS ID:
3970165
List Date:
06-18-2025
Days On Market:
0
Listing Broker:
KELLER WILLIAMS - NJ METRO GROUP
Listing Agent:

































Request More Information
Shawn and Diane Fox
RE/MAX American Dream
3108 Route 10 West
Denville, NJ 07834
Call: (973) 277-7853
Web: FoxHillsRockaway.com

