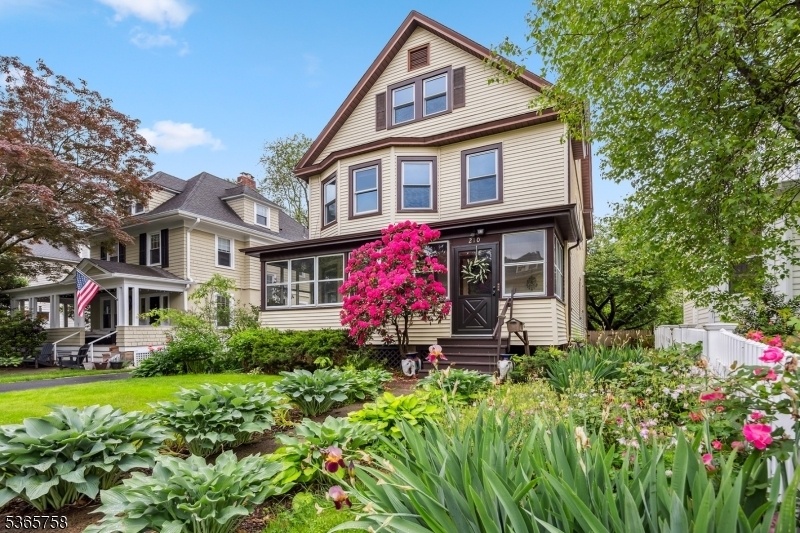210 Baldwin St
Glen Ridge Boro Twp, NJ 07028




























Price: $879,000
GSMLS: 3970086Type: Multi-Family
Style: 3-Three Story
Total Units: 3
Beds: 5
Baths: 3 Full
Garage: No
Year Built: 1912
Acres: 0.00
Property Tax: $21,263
Description
Welcome To 210 Baldwin Street, Where Historic Charm Meets Modern Convenience In The Heart Of Glen Ridge, Nj. This Versatile Two-family Home, Featuring A "bonus" Third-floor Unit, Is Ideal For Multi-generational Living, Or For Investors Seeking A Rock-solid Opportunity.with 5 Bedrooms And 3 Full Bathrooms Spread Across 3,046 Square Feet, This Home Offers Ample Space, Original Hardwood Floors, Tin Ceilings, And Lots Of Character. The Second And Third Floors Can Even Be Combined To Create A Spacious Duplex, Perfect For Flexible Living Arrangements Or Generating More Rental Income. Practical Updates Include A New Driveway, New Windows, Hot Water Heater, And Pool Liner/pump/hardscaping. You'll Find Laundry Facilities And Lots Of Storage In The Basement, While The Private, Fenced Yard With An In-ground Pool And Gorgeous Cherry Blossom Tree Offers A Tranquil Outdoor Retreat.conveniently Located A Stone's Throw From The Vibrant Communities Of Bloomfield And Montclair, Where You'll Find An Array Of Shops, Restaurants, And Cultural Attractions. Plus, Enjoy The Convenience Of Nearby Nyc-bound Trains, Making Commuting A Breeze. You'll Also Be Zoned For Glen Ridge's Top-rated Schools!210 Baldwin Street Is Not Just A Home?it's A Gateway To Endless Possibilities In One Of New Jersey?s Most Desirable And Accessible Regions.
General Info
Style:
3-Three Story
SqFt Building:
3,046
Total Rooms:
16
Basement:
Yes - Unfinished
Interior:
Blinds, Fire Extinguisher, Smoke Detector, Wood Floors
Roof:
Asphalt Shingle
Exterior:
Vinyl Siding
Lot Size:
50X151 IRR
Lot Desc:
n/a
Parking
Garage Capacity:
No
Description:
None
Parking:
Blacktop, Driveway-Exclusive
Spaces Available:
4
Unit 1
Bedrooms:
2
Bathrooms:
1
Total Rooms:
6
Room Description:
Bedrooms, Dining Room, Eat-In Kitchen, Living Room, Pantry, Porch
Levels:
1
Square Foot:
n/a
Fireplaces:
n/a
Appliances:
Ceiling Fan(s), Dishwasher, Range/Oven - Gas, Satellite Dish/Antenna, Smoke Detector
Utilities:
Owner Pays Water, Tenant Pays Electric, Tenant Pays Gas, Tenant Pays Heat
Handicap:
No
Unit 2
Bedrooms:
2
Bathrooms:
1
Total Rooms:
6
Room Description:
Bedrooms, Dining Room, Eat-In Kitchen, Living Room, Pantry
Levels:
2
Square Foot:
n/a
Fireplaces:
n/a
Appliances:
Ceiling Fan(s), Dishwasher, Range/Oven - Gas, Smoke Detector
Utilities:
Owner Pays Water, Tenant Pays Electric, Tenant Pays Gas, Tenant Pays Heat
Handicap:
No
Unit 3
Bedrooms:
1
Bathrooms:
1
Total Rooms:
4
Room Description:
Bedrooms, Eat-In Kitchen, Living Room
Levels:
3
Square Foot:
n/a
Fireplaces:
n/a
Appliances:
Smoke Detector
Utilities:
Owner Pays Water, Tenant Pays Electric, Tenant Pays Gas, Tenant Pays Heat
Handicap:
No
Unit 4
Bedrooms:
n/a
Bathrooms:
n/a
Total Rooms:
n/a
Room Description:
n/a
Levels:
n/a
Square Foot:
n/a
Fireplaces:
n/a
Appliances:
n/a
Utilities:
n/a
Handicap:
n/a
Utilities
Heating:
Baseboard - Hotwater
Heating Fuel:
Gas-Natural
Cooling:
Ceiling Fan, Window A/C(s)
Water Heater:
Gas
Water:
Public Water
Sewer:
Public Sewer
Utilities:
Electric, Gas-Natural
Services:
n/a
School Information
Elementary:
GLEN RIDGE
Middle:
n/a
High School:
GLEN RIDGE
Community Information
County:
Essex
Town:
Glen Ridge Boro Twp.
Neighborhood:
n/a
Financial Considerations
List Price:
$879,000
Tax Amount:
$21,263
Land Assessment:
$309,500
Build. Assessment:
$312,600
Total Assessment:
$622,100
Tax Rate:
3.42
Tax Year:
2024
Listing Information
MLS ID:
3970086
List Date:
06-17-2025
Days On Market:
0
Listing Broker:
COMPASS NEW JERSEY LLC
Listing Agent:




























Request More Information
Shawn and Diane Fox
RE/MAX American Dream
3108 Route 10 West
Denville, NJ 07834
Call: (973) 277-7853
Web: FoxHillsRockaway.com

