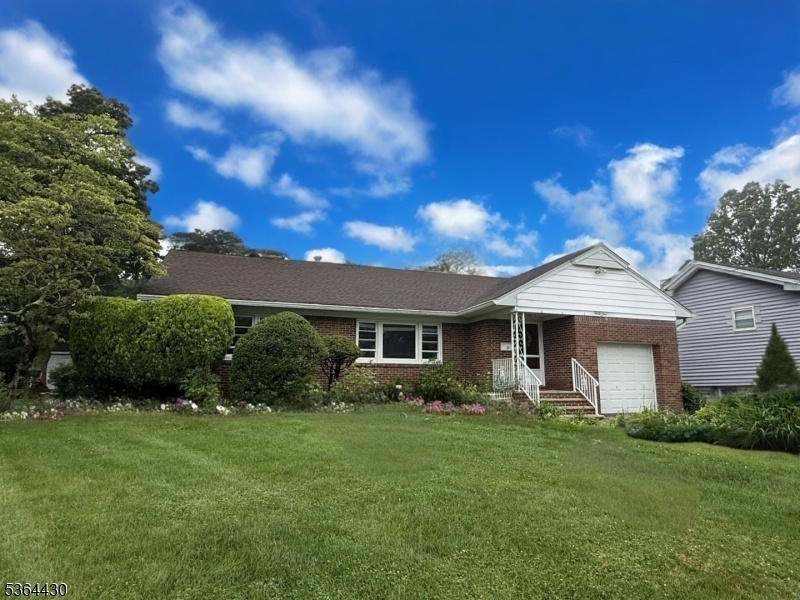34 Carline Dr
Clifton City, NJ 07013

Price: $625,000
GSMLS: 3969964Type: Single Family
Style: Ranch
Beds: 3
Baths: 2 Full
Garage: 1-Car
Year Built: 1953
Acres: 0.22
Property Tax: $13,029
Description
Tucked Away On A Peaceful Cul-de-sac In Sought-after Montclair Heights, This Beautifully Updated, Light-filled Sanctuary Offers Room To Spread Out, Breathe Deeply, And Live. From The Moment You Arrive, The Neighborhood Charm, Lush Landscaping, And 4 Sided Brick Exterior Set The Tone. Step Inside To A Freshly Painted Interior With Refinished Hw That Stretch Across A Sun-drenched, Open Layout. The Oversized Lr Is Expansive Enough To Create Two Zones One For Cozy Lounging, Another For Gathering And Conversation. The Dr Connects To The Bright, Updated Kit Featuring Granite Countertops, Crisp White Cabinetry, And Newer Ss Appliances. The Main Floor Features 3 Generously Sized Brs, All With Updated Windows And Great Closet Space, Plus A Fb W/ Walk-in, Handicap-accessible Shower. Don't Miss The Enclosed 4 Season Porch An Amazing Bonus Space Lined With Windows And Direct Access To The Large, Private Backyard. The Finished Basement Is Thoughtfully Designed With Luxury Vinyl Plank Flooring, A Second Fb, Bar Area, And 2 Flexible Rooms Perfect As An Office Or Den. The Oversized Garage Offers Soaring Ceilings And Interior Access Through A Potential Mudroom. Lovingly Maintained And Extensively Updated From Roof To Mechanics To The Deep-cleaned Interiors This Home Is Ideal For Entertaining, Working At Home, Or Simply Enjoying. Located Near Nyc-bound Transportation, Montclair State University, And Major Highways, This Is The Total Package: Warm, Functional, Stylish, And Truly Move-in Ready.
Rooms Sizes
Kitchen:
First
Dining Room:
First
Living Room:
First
Family Room:
First
Den:
n/a
Bedroom 1:
First
Bedroom 2:
First
Bedroom 3:
First
Bedroom 4:
n/a
Room Levels
Basement:
BathOthr,Exercise,Laundry,Office,RecRoom,SittngRm,Storage,Utility
Ground:
n/a
Level 1:
3Bedroom,BathMain,DiningRm,Florida,Foyer,GarEnter,Kitchen,LivingRm,OutEntrn,Porch
Level 2:
n/a
Level 3:
n/a
Level Other:
GarEnter
Room Features
Kitchen:
Separate Dining Area
Dining Room:
Dining L
Master Bedroom:
1st Floor
Bath:
n/a
Interior Features
Square Foot:
n/a
Year Renovated:
1999
Basement:
Yes - Finished, French Drain, Full
Full Baths:
2
Half Baths:
0
Appliances:
Carbon Monoxide Detector, Dishwasher, Kitchen Exhaust Fan, Microwave Oven, Range/Oven-Gas, Self Cleaning Oven
Flooring:
Wood
Fireplaces:
No
Fireplace:
n/a
Interior:
Blinds, Carbon Monoxide Detector, Fire Extinguisher, Smoke Detector
Exterior Features
Garage Space:
1-Car
Garage:
Attached,Finished,DoorOpnr,Garage,InEntrnc,Loft
Driveway:
1 Car Width, 2 Car Width, Blacktop, Driveway-Exclusive
Roof:
Asphalt Shingle
Exterior:
Brick
Swimming Pool:
No
Pool:
n/a
Utilities
Heating System:
Baseboard - Hotwater
Heating Source:
Gas-Natural
Cooling:
1 Unit, Central Air
Water Heater:
Gas
Water:
Public Water
Sewer:
Public Sewer
Services:
n/a
Lot Features
Acres:
0.22
Lot Dimensions:
75X125
Lot Features:
Cul-De-Sac
School Information
Elementary:
Number 16
Middle:
C.COLUMBUS
High School:
CLIFTON
Community Information
County:
Passaic
Town:
Clifton City
Neighborhood:
n/a
Application Fee:
n/a
Association Fee:
n/a
Fee Includes:
n/a
Amenities:
Storage
Pets:
n/a
Financial Considerations
List Price:
$625,000
Tax Amount:
$13,029
Land Assessment:
$122,300
Build. Assessment:
$97,200
Total Assessment:
$219,500
Tax Rate:
5.94
Tax Year:
2024
Ownership Type:
Fee Simple
Listing Information
MLS ID:
3969964
List Date:
06-17-2025
Days On Market:
0
Listing Broker:
COLDWELL BANKER REALTY WYK
Listing Agent:

Request More Information
Shawn and Diane Fox
RE/MAX American Dream
3108 Route 10 West
Denville, NJ 07834
Call: (973) 277-7853
Web: FoxHillsRockaway.com

