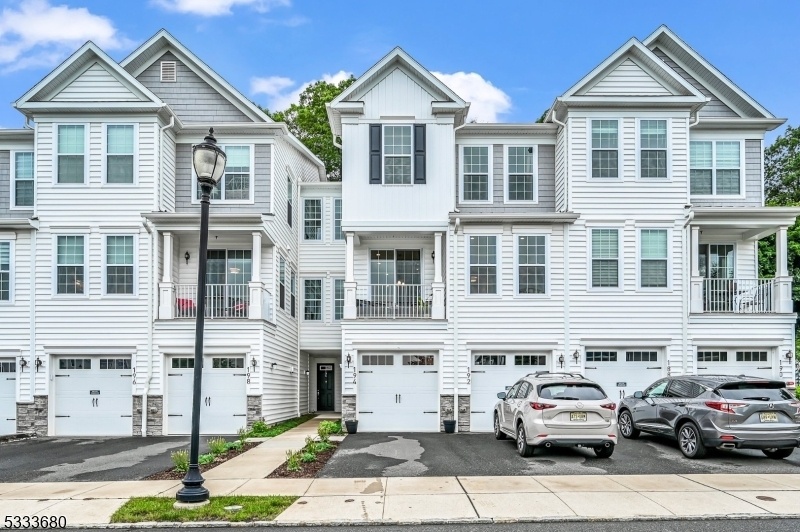194 Aspen Dr
Cedar Grove Twp, NJ 07009


















































Price: $5,650
GSMLS: 3969766Type: Condo/Townhouse/Co-op
Beds: 3
Baths: 2 Full & 1 Half
Garage: 1-Car
Basement: No
Year Built: 2019
Pets: Breed Restrictions, Number Limit, Size Limit
Available: See Remarks
Description
Welcome To The Extremely Sought After Yale Ii Model Townhome Located In The Stunning Hilltop At Cedar Grove! This Gorgeous Townhome Is Extremely Close To All Of The Amenities. This Townhome Is Approx 5 Years Ago. Gourmet Kitchen With High End Ss Appliances, Granite Countertops, Lots Of Counter Space. Wood Flooring Throughout The Entrance And Main Floor Living Space. Open Concept Kitchen, Living Room, Dining Area, Powder Room, Huge Storage Closet, Balcony And Tons Of Windows And Natural Light. Upstairs Features 3 Bedrooms, Plus A Den That Can Be Used As The 4th Bedroom, A Massive Loft Like Area, Storage Closet, Laundry Room, Full Bathroom And The Primary Suite With Breathtaking Views Of Open Green Space And A Spa-like Bathroom And Large Walk In Closet. Carpet Upstairs, High Ceilings. Spacious And An Abundance Of Storage Space! One Car Garage And Driveway Parking For Another Car. The Amazing Community Amenities Are Steps Away! Just Around The Corner Include The 5000 Sq Ft. Clubhouse, Bbq, Picnic Area, Exercise Room, Infinity Pool And Outdoor Hot Water Jacuzzi, Free Shuttle To Upper Montclair Train Station! In Close Vicinity To The Parks, Shops, Restaurants, Bloomfield Ave, And Easy Access To Major Highways. Good Schools!
Rental Info
Lease Terms:
1 Year, 2 Years
Required:
1.5MthSy,CredtRpt,IncmVrfy,TenAppl,TenInsRq
Tenant Pays:
Cable T.V., Electric, Gas, Heat, Hot Water
Rent Includes:
Trash Removal
Tenant Use Of:
n/a
Furnishings:
Partially
Age Restricted:
No
Handicap:
n/a
General Info
Square Foot:
n/a
Renovated:
n/a
Rooms:
9
Room Features:
n/a
Interior:
Carbon Monoxide Detector, Fire Extinguisher, Smoke Detector, Walk-In Closet
Appliances:
Carbon Monoxide Detector, Dishwasher, Dryer, Microwave Oven, Range/Oven-Gas, Refrigerator, Smoke Detector, Washer
Basement:
No
Fireplaces:
1
Flooring:
Carpeting, Tile, Wood
Exterior:
Deck, Sidewalk
Amenities:
Club House, Exercise Room, Jogging/Biking Path, Kitchen Facilities, Pool-Outdoor
Room Levels
Basement:
n/a
Ground:
Foyer,GarEnter,OutEntrn
Level 1:
Dining Room, Kitchen, Living Room, Porch, Powder Room, Storage Room
Level 2:
3 Bedrooms, Bath Main, Bath(s) Other, Laundry Room, Loft, Office, Storage Room
Level 3:
n/a
Room Sizes
Kitchen:
Second
Dining Room:
Second
Living Room:
Second
Family Room:
n/a
Bedroom 1:
Third
Bedroom 2:
Third
Bedroom 3:
Third
Parking
Garage:
1-Car
Description:
Attached Garage
Parking:
1
Lot Features
Acres:
48.26
Dimensions:
n/a
Lot Description:
n/a
Road Description:
n/a
Zoning:
n/a
Utilities
Heating System:
1 Unit, Forced Hot Air
Heating Source:
Gas-Natural
Cooling:
Central Air, Multi-Zone Cooling
Water Heater:
Gas
Utilities:
Gas-Natural
Water:
Public Water
Sewer:
Public Sewer
Services:
Fiber Optic Available, Garbage Included
School Information
Elementary:
SOUTH END
Middle:
MEMORIAL
High School:
CEDAR GROV
Community Information
County:
Essex
Town:
Cedar Grove Twp.
Neighborhood:
The Hilltop
Location:
Residential Area
Listing Information
MLS ID:
3969766
List Date:
06-16-2025
Days On Market:
47
Listing Broker:
KELLER WILLIAMS TEAM REALTY
Listing Agent:


















































Request More Information
Shawn and Diane Fox
RE/MAX American Dream
3108 Route 10 West
Denville, NJ 07834
Call: (973) 277-7853
Web: FoxHillsRockaway.com

