8 Hornbeam Ln
Kinnelon Boro, NJ 07405

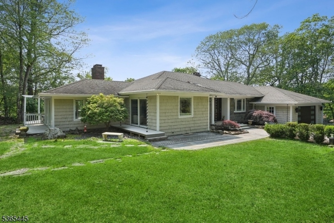
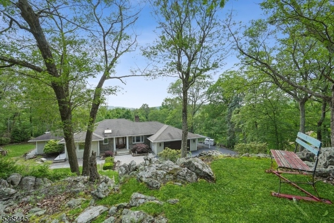
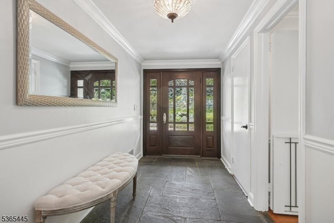
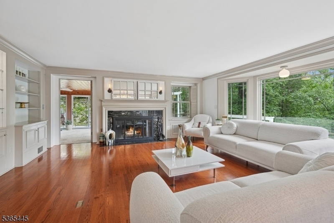
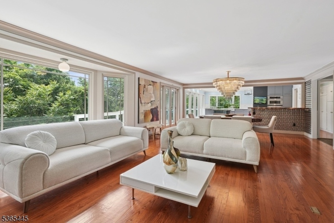
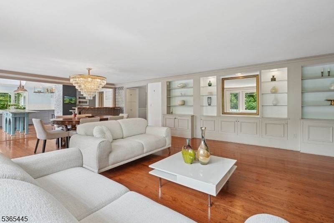
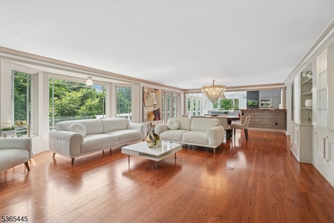
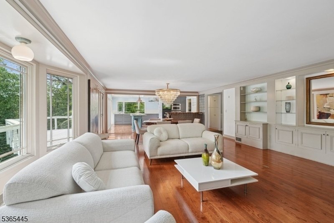
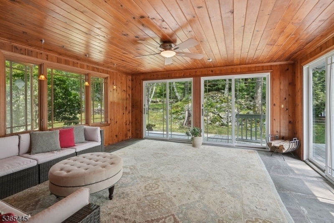
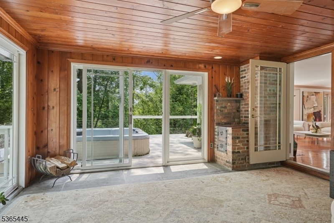
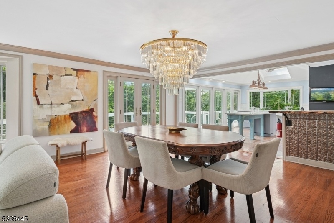
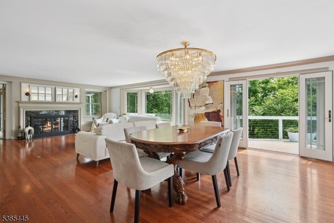
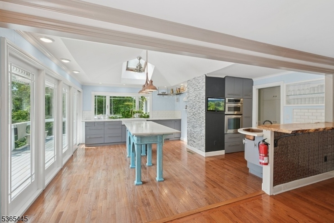
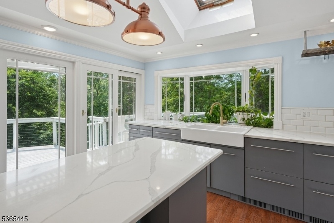
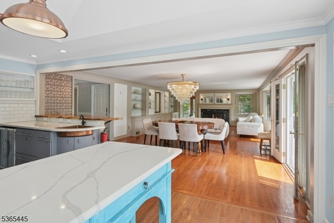
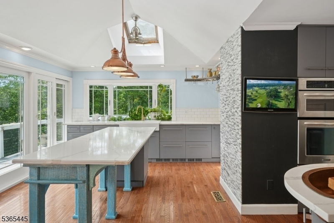
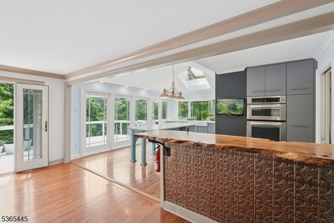
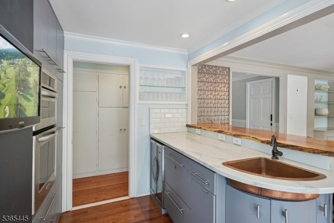
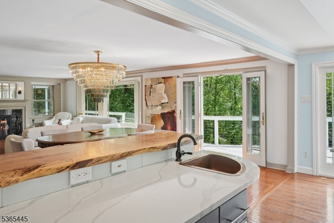
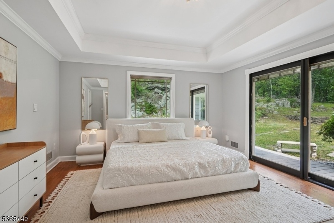
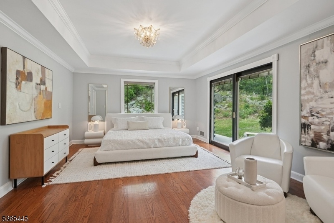
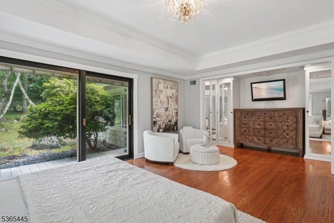
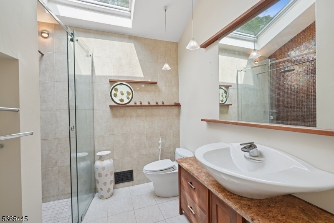
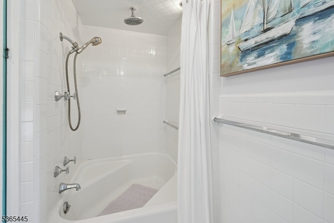
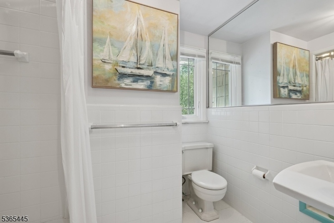
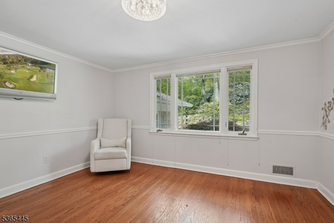
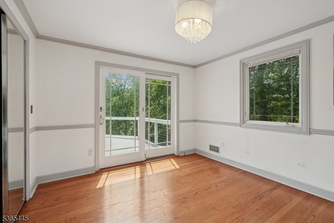
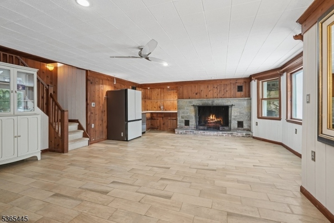
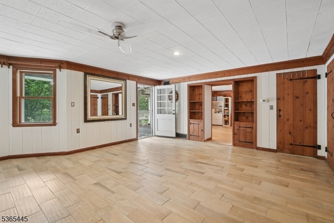
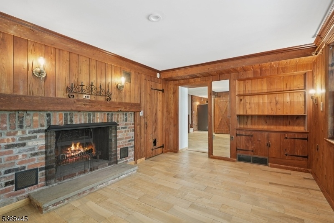
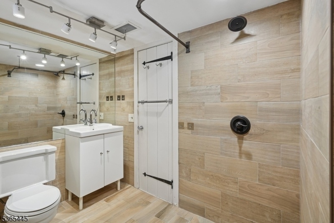
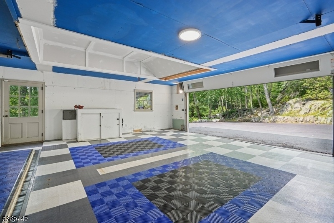
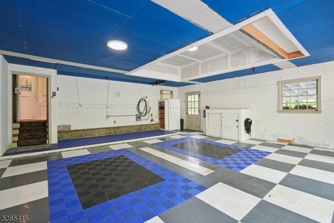
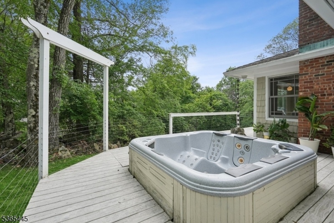
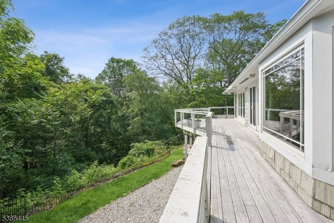
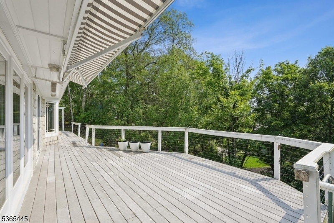
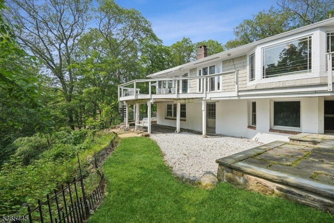
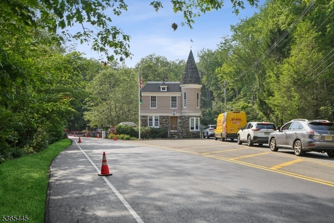
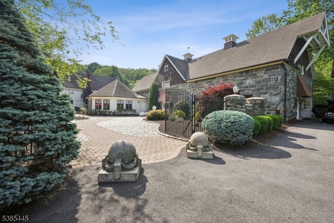
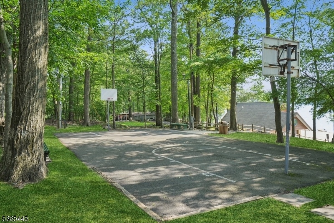
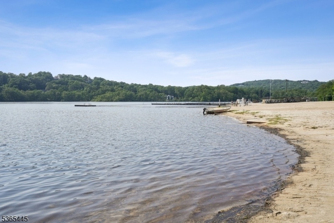
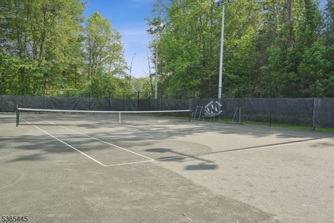
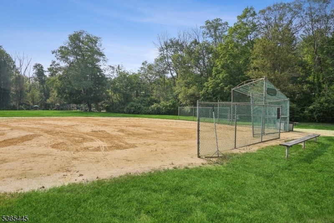
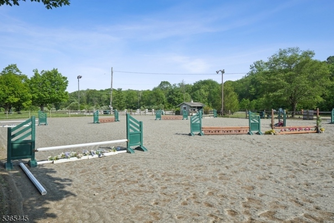
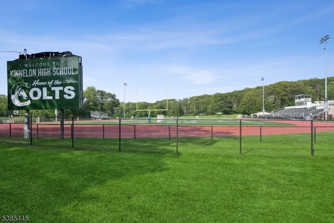
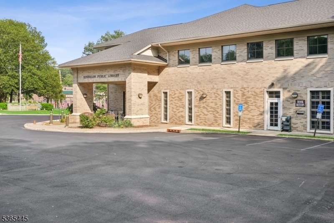
Price: $849,000
GSMLS: 3969752Type: Single Family
Style: Ranch
Beds: 4
Baths: 3 Full
Garage: 2-Car
Year Built: 1950
Acres: 1.59
Property Tax: $15,284
Description
Nestled On A Prime Lot In Prestigious Smoke Rise, This Stunning Custom Ranch Offers The Perfect Blend Of Privacy, Charm, And Lifestyle. The Open-concept Design Features A Sun-drenched Living Room, Dining Room, And A Beautifully Updated Kitchen With Live-edge Wood Breakfast Bar, Copper Corner Sink, White Subway Tile, Center Island, Two Dishwashers, Built-ins, And A Fireplace All Overlooking A Scenic Wall Of Glass With Serene Views. A Spacious Office/den And 3-season Room Lead To An Expansive Deck With Hot Tub Ideal For Relaxing Or Entertaining. The Private Primary Suite Includes An Updated Bath, While Two Additional Bedrooms And A Full Bath Occupy The Opposite Wing. The Walkout Lower Level Adds Incredible Flexibility, With A Fourth Bedroom, Third Full Bath, Kitchenette, Living Room With Fireplace, Hobby Room, Laundry, And Access To A Private Patio And Backyard. Hardwood Floors, Natural Light, And Unique Custom Touches Throughout. Interior Stairs Lead To Attic Level. Enjoy Smoke Rise Amenities Including 24/7 Gated Security, 120-acre Lake, Beach, Clubhouse, Equestrian Trails, And Year-round Social Events. Easy Access To Major Highways. A Rare Find Blending Comfort, Design, And Private Community Living.
Rooms Sizes
Kitchen:
First
Dining Room:
First
Living Room:
First
Family Room:
Basement
Den:
First
Bedroom 1:
First
Bedroom 2:
First
Bedroom 3:
First
Bedroom 4:
Basement
Room Levels
Basement:
1 Bedroom, Bath(s) Other, Kitchen, Laundry Room, Outside Entrance, Rec Room, Storage Room, Utility Room
Ground:
n/a
Level 1:
3Bedroom,BathMain,DiningRm,Florida,Foyer,GarEnter,Kitchen,LivingRm,Porch
Level 2:
n/a
Level 3:
n/a
Level Other:
n/a
Room Features
Kitchen:
Breakfast Bar, Center Island, Eat-In Kitchen
Dining Room:
Formal Dining Room
Master Bedroom:
1st Floor, Full Bath
Bath:
Stall Shower
Interior Features
Square Foot:
n/a
Year Renovated:
2016
Basement:
Yes - Full, Walkout
Full Baths:
3
Half Baths:
0
Appliances:
Carbon Monoxide Detector, Dishwasher, Dryer, Hot Tub, Microwave Oven, Refrigerator, Self Cleaning Oven, Wall Oven(s) - Electric, Washer, Water Softener-Own
Flooring:
Stone, Wood
Fireplaces:
3
Fireplace:
Family Room, Living Room, See Remarks, Wood Burning
Interior:
BarWet,CODetect,FireExtg,SmokeDet,StallShw,StallTub,TubShowr
Exterior Features
Garage Space:
2-Car
Garage:
Built-In,DoorOpnr,Garage,InEntrnc,Oversize
Driveway:
1 Car Width, 2 Car Width, Blacktop
Roof:
Asphalt Shingle
Exterior:
See Remarks
Swimming Pool:
No
Pool:
n/a
Utilities
Heating System:
2 Units, Forced Hot Air
Heating Source:
Oil Tank Above Ground - Inside
Cooling:
1 Unit, Central Air
Water Heater:
Electric
Water:
Private
Sewer:
Septic, Septic 4 Bedroom Town Verified
Services:
n/a
Lot Features
Acres:
1.59
Lot Dimensions:
n/a
Lot Features:
Irregular Lot, Wooded Lot
School Information
Elementary:
n/a
Middle:
n/a
High School:
Kinnelon High School (9-12)
Community Information
County:
Morris
Town:
Kinnelon Boro
Neighborhood:
Smoke Rise
Application Fee:
$6,250
Association Fee:
$4,483 - Annually
Fee Includes:
Maintenance-Common Area
Amenities:
Club House, Lake Privileges, Playground
Pets:
Yes
Financial Considerations
List Price:
$849,000
Tax Amount:
$15,284
Land Assessment:
$243,900
Build. Assessment:
$283,700
Total Assessment:
$527,600
Tax Rate:
2.90
Tax Year:
2024
Ownership Type:
Fee Simple
Listing Information
MLS ID:
3969752
List Date:
06-16-2025
Days On Market:
0
Listing Broker:
CENTURY 21 PREFERRED REALTY, INC
Listing Agent:















































Request More Information
Shawn and Diane Fox
RE/MAX American Dream
3108 Route 10 West
Denville, NJ 07834
Call: (973) 277-7853
Web: FoxHillsRockaway.com




