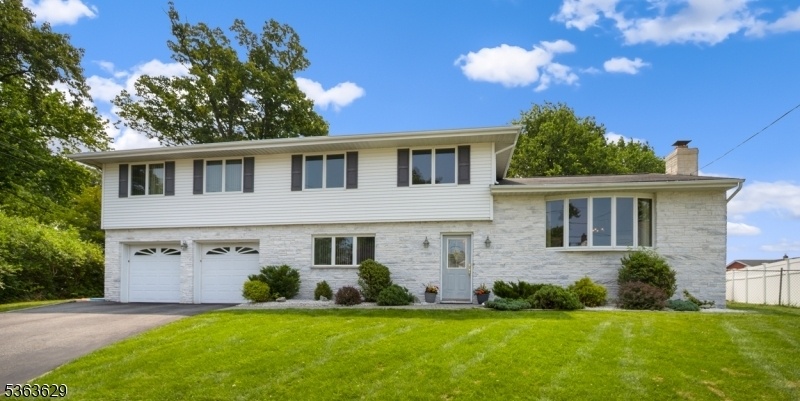16 Craig Ct
Totowa Boro, NJ 07512












































Price: $935,500
GSMLS: 3969317Type: Single Family
Style: Split Level
Beds: 4
Baths: 3 Full
Garage: 2-Car
Year Built: 1958
Acres: 0.25
Property Tax: $14,143
Description
Welcome To 16 Craig Court, A Custom Split Level Gem Nestled In Totowa's Sought-after Echo Glen Neighborhood. Set On Beautifully Landscaped, Park-like Grounds, This Home Offers Excellent Curb Appeal W/its Quarry Stone Exterior & Paver Walkway. Inside, The Vaulted Living & Dining Rooms Feature Refinished Hdwd, Wood-burning Fplc W/a Dramatic Accent Stone Wall & Glass Sliders To The Upper Deck. The Spacious Dining Room Is Open To The Kit, Which Includes Quartz Cntp, Cer Bcksplsh, Ample Cabs, & Brkf Bar. Just Off The Foyer, The Lrg Family Room Features A Custom Dry Bar W/accent Lighting, Perfect For Gatherings & Opens To A Spacious Sunroom W/vaulted Ceiling, Skylight, & Panoramic Backyard Views. A Full Bth & Lrg Lndry Room Complete This Level. Upstairs Are 4 Generous Brs, Including A Luxurious Primary Suite W/tranquil Sitting Area Anchored By An Elegant Gas Fplc & Views Of The Serene Backyard. The En-suite Bth Features Marble Flrs, Dual Sinks, Glass-enclosed S/s, Vaulted Ceiling, & Skylight For Great Natural Light. Stylish Hallway Ba W/decorative Cer Tile Serves The Addt'l Brs. Lower Level Adds A Rec Room, Office Nook & Utility/storage Room. Private Backyard Is An Entertainer's Dream, Featuring A Stunning In-ground Pool, Custom Multi-tiered Deck W/built-in Bench Seating, Slate Patio, In-ground Fire Pit, Gas Grill, & Lrg Shed. An Oversized 2-car Gar Offers Excellent Addt'l Stor Space. Updates- Hwh '22, Kit '22. Close To Nyc Trans Via Train & Bus, Major Hghwys, Shops & Restaurants.
Rooms Sizes
Kitchen:
12x11 First
Dining Room:
9x12 First
Living Room:
20x13 First
Family Room:
15x12 Ground
Den:
n/a
Bedroom 1:
21x24 Second
Bedroom 2:
15x12 Second
Bedroom 3:
10x13 Second
Bedroom 4:
10x9 Second
Room Levels
Basement:
n/a
Ground:
n/a
Level 1:
n/a
Level 2:
n/a
Level 3:
n/a
Level Other:
n/a
Room Features
Kitchen:
Breakfast Bar
Dining Room:
n/a
Master Bedroom:
Fireplace, Full Bath, Sitting Room
Bath:
Stall Shower
Interior Features
Square Foot:
n/a
Year Renovated:
n/a
Basement:
Yes - Finished
Full Baths:
3
Half Baths:
0
Appliances:
Cooktop - Gas, Dishwasher, Disposal, Kitchen Exhaust Fan, Range/Oven-Gas, Refrigerator, Self Cleaning Oven, Sump Pump
Flooring:
n/a
Fireplaces:
2
Fireplace:
Bedroom 1, Gas Fireplace, Living Room, Wood Burning
Interior:
BarDry,CODetect,CeilCath,CeilHigh,SecurSys,Skylight,SmokeDet,StallShw,StereoSy,TubShowr,WndwTret
Exterior Features
Garage Space:
2-Car
Garage:
Attached Garage, Garage Door Opener, Oversize Garage
Driveway:
2 Car Width, Blacktop
Roof:
Asphalt Shingle
Exterior:
Stone, Vinyl Siding
Swimming Pool:
Yes
Pool:
In-Ground Pool, Liner
Utilities
Heating System:
Forced Hot Air, Multi-Zone
Heating Source:
Gas-Natural
Cooling:
Central Air, Multi-Zone Cooling
Water Heater:
Gas
Water:
Public Water
Sewer:
Public Sewer
Services:
Cable TV
Lot Features
Acres:
0.25
Lot Dimensions:
n/a
Lot Features:
Level Lot
School Information
Elementary:
MEMORIAL
Middle:
WASHINGTON
High School:
P V H S
Community Information
County:
Passaic
Town:
Totowa Boro
Neighborhood:
Echo Glen
Application Fee:
n/a
Association Fee:
n/a
Fee Includes:
n/a
Amenities:
Pool-Outdoor
Pets:
n/a
Financial Considerations
List Price:
$935,500
Tax Amount:
$14,143
Land Assessment:
$183,800
Build. Assessment:
$337,900
Total Assessment:
$521,700
Tax Rate:
2.71
Tax Year:
2024
Ownership Type:
Fee Simple
Listing Information
MLS ID:
3969317
List Date:
06-13-2025
Days On Market:
50
Listing Broker:
BHHS VAN DER WENDE PROPERTIES
Listing Agent:












































Request More Information
Shawn and Diane Fox
RE/MAX American Dream
3108 Route 10 West
Denville, NJ 07834
Call: (973) 277-7853
Web: FoxHillsRockaway.com

