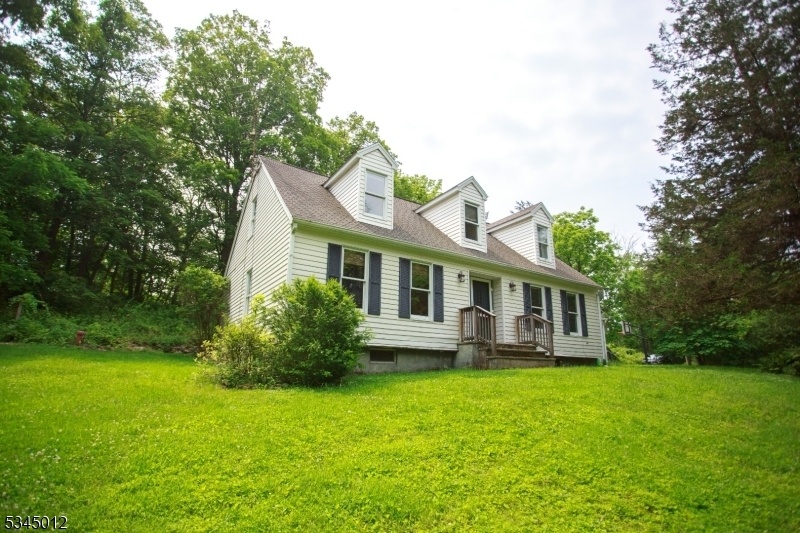5 Old Orchard Rd
Hardwick Twp, NJ 07825








Price: $449,000
GSMLS: 3969301Type: Single Family
Style: Cape Cod
Beds: 4
Baths: 2 Full
Garage: 1-Car
Year Built: 1983
Acres: 4.43
Property Tax: $7,118
Description
Discover The Perfect Blend Of Comfort, Character, & Sustainability In This 4 Bedroom, 2 Full Bath Home, Nestled On 4.43 Peaceful Private Acres. Offering 1,655 Sqft Of Inviting Living Space, This Home Is Designed For Relaxation & Practicality. Step Inside To A Warm & Welcoming Interior, Featuring A Cozy Den & A Wood-burning Fireplace. Large Windows Fill The Home With Natural Light, While Solar Panels Provide Energy Efficiency. The First Floor Boasts A Den, Full Bath, Garage Entrance, Laundry Room, Kitchen W Stainless Steel Appliances & Breakfast Bar, Dining Room, Living Room & Private Bedroom/office. The Second Full Bath & Three Bedrooms Are Located Upstairs With Plenty Of Extra Storage. Outside, A Large Loop-around Driveway Leads To An Over-sized 1-car Garage, Offering Plenty Of Storage With Its Own Pull Down Attic Stairs And Generator Hookup. Enjoy The Natural Beauty Of The Property From The Deck Perfect To Entertain Or Cook Outside. There Is A Shed For Extra Storage. A Short Drive To Outdoor Recreation, & Local Amenities. 1.5 Miles To White Lake Natural Resource Area With Kayaking, Fishing & Trails. 10 Minutes To Appalachian Trail Or 2 Miles To Paulinskill Trail. Commuters Will Enjoy 5 Minutes To Rt 94, 7 Minutes To Center Of Blairstown, 15 Minutes To Newton. 9.5 Miles To Rt 80. Just Over An Hour To Nyc & Less Than 30 Minutes To The Poconos. Home Is Being Utilized As A Four Bedroom However, Municipal Records Are Not Available For Septic Size. Home Is Being Conveyed As Is.
Rooms Sizes
Kitchen:
10x8 First
Dining Room:
12x11 First
Living Room:
17x15 First
Family Room:
17x12 First
Den:
14x10 First
Bedroom 1:
20x15 Second
Bedroom 2:
16x10 Second
Bedroom 3:
11x11 Second
Bedroom 4:
n/a
Room Levels
Basement:
n/a
Ground:
n/a
Level 1:
1Bedroom,BathOthr,Den,DiningRm,Foyer,GarEnter,Kitchen,Laundry,LivingRm
Level 2:
3 Bedrooms, Bath Main, Storage Room
Level 3:
n/a
Level Other:
n/a
Room Features
Kitchen:
Breakfast Bar, Separate Dining Area
Dining Room:
Formal Dining Room
Master Bedroom:
n/a
Bath:
n/a
Interior Features
Square Foot:
1,655
Year Renovated:
n/a
Basement:
Yes - Crawl Space
Full Baths:
2
Half Baths:
0
Appliances:
Carbon Monoxide Detector, Dryer, Generator-Hookup, Range/Oven-Electric, Refrigerator, Washer
Flooring:
Tile, Wood
Fireplaces:
1
Fireplace:
Family Room, Wood Stove-Freestanding
Interior:
Carbon Monoxide Detector, Fire Extinguisher, Smoke Detector
Exterior Features
Garage Space:
1-Car
Garage:
Attached,InEntrnc,Oversize,PullDown
Driveway:
1 Car Width, Blacktop, Circular, Driveway-Exclusive
Roof:
Asphalt Shingle
Exterior:
Aluminum Siding
Swimming Pool:
No
Pool:
n/a
Utilities
Heating System:
Baseboard - Hotwater
Heating Source:
Oil Tank Above Ground - Outside
Cooling:
Ceiling Fan
Water Heater:
From Furnace
Water:
Well
Sewer:
Septic
Services:
Cable TV Available, Garbage Extra Charge
Lot Features
Acres:
4.43
Lot Dimensions:
n/a
Lot Features:
Open Lot, Wooded Lot
School Information
Elementary:
BLAIRSTOWN
Middle:
BLAIRSTOWN
High School:
NO. WARREN
Community Information
County:
Warren
Town:
Hardwick Twp.
Neighborhood:
n/a
Application Fee:
n/a
Association Fee:
n/a
Fee Includes:
n/a
Amenities:
n/a
Pets:
Yes
Financial Considerations
List Price:
$449,000
Tax Amount:
$7,118
Land Assessment:
$76,000
Build. Assessment:
$119,400
Total Assessment:
$195,400
Tax Rate:
3.64
Tax Year:
2024
Ownership Type:
Fee Simple
Listing Information
MLS ID:
3969301
List Date:
06-13-2025
Days On Market:
0
Listing Broker:
RE/MAX HERITAGE PROPERTIES
Listing Agent:








Request More Information
Shawn and Diane Fox
RE/MAX American Dream
3108 Route 10 West
Denville, NJ 07834
Call: (973) 277-7853
Web: FoxHillsRockaway.com

