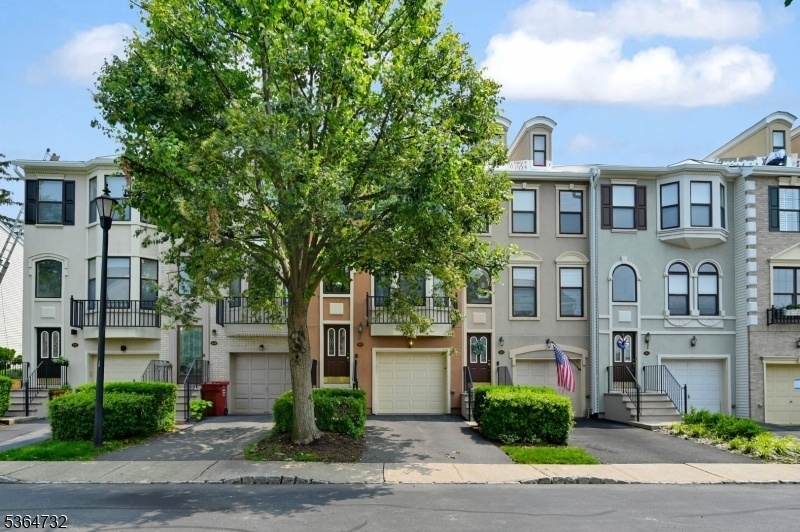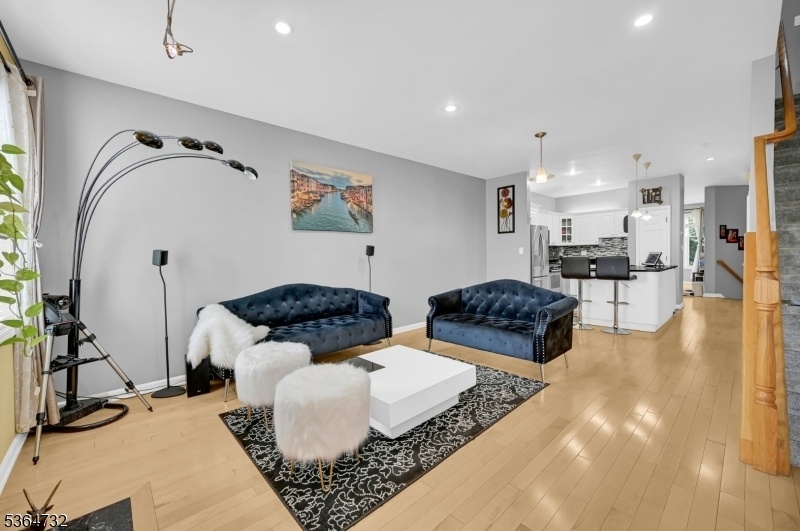303 Wilshire Dr
Nutley Twp, NJ 07110









































Price: $658,000
GSMLS: 3969108Type: Condo/Townhouse/Co-op
Style: Multi Floor Unit
Beds: 2
Baths: 3 Full & 1 Half
Garage: 1-Car
Year Built: 2001
Acres: 0.00
Property Tax: $12,351
Description
Classic, Turn-key Brownstone In Coveted Cambridge Heights, Nutley. Welcome To One Of The Largest Models In The Desirable Gated Community Of Cambridge Heights, Offering Over 2,000 Sq Ft Across Three Levels With Extensive Recent Upgrades For Modern Living. Enjoy Peace Of Mind With Significant Upgrades, Including A New Roof, Hvac System, And Water Heater, All Replaced In 2024. Additionally, The Property Features Alexa Smart Switches, Recessed Lighting, A New Garage Door, And An Epoxy-coated Floor. The Property Also Includes A Reverse Osmosis Drinking Water Filtration System, An Ev Charger, And All-new Appliances (installed Between 2020 And 2025). Main Level Highlights: Chef's Kitchen Featuring Wood Cabinetry, Granite Countertops, Stainless Steel Appliances, And A Custom Center Island With Additional Storage; Open-concept Living Room With A Gas Fireplace; Formal Dining Room With A Bay Window; And A Powder Room. The 2nd Floor Includes A Spacious Primary Suite With Walk-in Shower, Deep Soaking Tub, And Double Vanity; A Second Large Bedroom And Full Hall Bath; And A Separate Laundry Area Conveniently Located Upstairs. The Lower Level Features A Flexible Family/rec Room With Direct Access To The Patio, Yard, And Garage, As Well As An Additional Full Bathroom. It Boasts Gleaming Floors, High Ceilings, And Abundant Natural Light. Enjoy The Community's Top-tier Amenities, Manicured Grounds, And Unbeatable Location Near Shopping, Dining, And Nyc Transportation.
Rooms Sizes
Kitchen:
n/a
Dining Room:
n/a
Living Room:
n/a
Family Room:
n/a
Den:
n/a
Bedroom 1:
n/a
Bedroom 2:
n/a
Bedroom 3:
n/a
Bedroom 4:
n/a
Room Levels
Basement:
n/a
Ground:
BathOthr,FamilyRm,Foyer,GarEnter,SeeRem,Utility
Level 1:
Dining Room, Kitchen, Living Room, Powder Room
Level 2:
2 Bedrooms, Bath Main, Bath(s) Other, Laundry Room
Level 3:
n/a
Level Other:
n/a
Room Features
Kitchen:
Center Island
Dining Room:
n/a
Master Bedroom:
n/a
Bath:
n/a
Interior Features
Square Foot:
n/a
Year Renovated:
2020
Basement:
Yes - Finished, Walkout
Full Baths:
3
Half Baths:
1
Appliances:
Dishwasher, Dryer, Microwave Oven, Range/Oven-Gas, Refrigerator, Washer, Water Filter
Flooring:
n/a
Fireplaces:
1
Fireplace:
Gas Fireplace
Interior:
CODetect,FireExtg,CeilHigh,JacuzTyp,Skylight,SmokeDet,StallTub
Exterior Features
Garage Space:
1-Car
Garage:
Garage Parking
Driveway:
1 Car Width
Roof:
Asphalt Shingle
Exterior:
Stucco
Swimming Pool:
Yes
Pool:
Association Pool
Utilities
Heating System:
1 Unit
Heating Source:
Gas-Natural
Cooling:
1 Unit
Water Heater:
n/a
Water:
Public Water
Sewer:
Public Sewer
Services:
Cable TV
Lot Features
Acres:
0.00
Lot Dimensions:
n/a
Lot Features:
Level Lot
School Information
Elementary:
n/a
Middle:
n/a
High School:
n/a
Community Information
County:
Essex
Town:
Nutley Twp.
Neighborhood:
Cambridge Heights
Application Fee:
n/a
Association Fee:
$632 - Monthly
Fee Includes:
Maintenance-Common Area, Maintenance-Exterior, Snow Removal, Trash Collection
Amenities:
Exercise,JogPath,MulSport,Playgrnd,PoolOtdr,Tennis
Pets:
Yes
Financial Considerations
List Price:
$658,000
Tax Amount:
$12,351
Land Assessment:
$125,000
Build. Assessment:
$344,300
Total Assessment:
$469,300
Tax Rate:
2.63
Tax Year:
2024
Ownership Type:
Condominium
Listing Information
MLS ID:
3969108
List Date:
06-12-2025
Days On Market:
0
Listing Broker:
PREMIUMONE REALTY
Listing Agent:









































Request More Information
Shawn and Diane Fox
RE/MAX American Dream
3108 Route 10 West
Denville, NJ 07834
Call: (973) 277-7853
Web: FoxHillsRockaway.com

