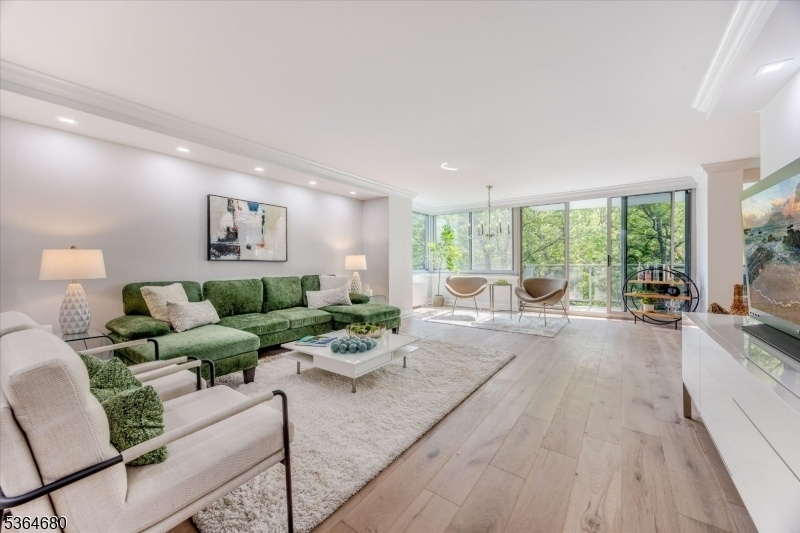1 Claridge Dr
Verona Twp, NJ 07044































Price: $585,000
GSMLS: 3969083Type: Condo/Townhouse/Co-op
Style: One Floor Unit
Beds: 2
Baths: 2 Full
Garage: No
Year Built: 1965
Acres: 0.41
Property Tax: $8,659
Description
Step Into More Than 1500 Square Feet Of Fully Renovated Luxury In One Of North Nj's Most Prestigious Full-service Buildings. Residence 418 Is A Masterclass In Scale, Sophistication, And Seamless Design: An Oversized 2-bedroom, 2-bath Showplace Built For Elevated Living And Effortless Entertaining With Seasonal Nyc Views. Flooded With Natural Light, The Expansive Open-concept Living And Dining Space Is Wrapped In Windows And Opens To A 143 Sq Ft Private Balcony Perched Above Lush Greenery A Rare, Tree-top Retreat With The Feel Of A Private Park. The Chef's Kitchen Stuns With Custom Millwork, Top-tier Quartz Counters, Luxe Brass Fixtures, And High-performance Bosch And Liebherr Appliances. Two Spa-level Bathrooms Are Appointed With High End Vanities, Backlit Led Mirrors, And Oversized Glass-enclosed Showers Including A Dual Rain Shower In The Hotel-caliber Primary Suite. Both Bedrooms Are Generously Proportioned, With Custom Lighting, Serene Treetop Outlooks, And Expansive Storage Including A Massive Walk-in Closet Off The Primary. Every Finish Has Been Elevated: Bespoke Crown Moldings, Central Air, And In-unit Laundry Deliver A Truly Turnkey Experience. The Claridge Offers Best-in-class Amenities: 24-hour Doorman, Valet, Heated Pool, Tennis And Pickleball Courts, State-of-the-art Fitness Center, Club Room, Garage Parking, And Private Wooded Walking Trails All Just Minutes From Montclair's Vibrant Downtown And Direct Nyc Access.
Rooms Sizes
Kitchen:
12x13 First
Dining Room:
9x13
Living Room:
27x15 First
Family Room:
n/a
Den:
n/a
Bedroom 1:
12x18 First
Bedroom 2:
12x15 First
Bedroom 3:
n/a
Bedroom 4:
n/a
Room Levels
Basement:
n/a
Ground:
n/a
Level 1:
2 Bedrooms, Bath Main, Bath(s) Other, Dining Room, Foyer, Kitchen, Living Room
Level 2:
n/a
Level 3:
n/a
Level Other:
n/a
Room Features
Kitchen:
Breakfast Bar, Pantry
Dining Room:
Living/Dining Combo
Master Bedroom:
Full Bath, Walk-In Closet
Bath:
n/a
Interior Features
Square Foot:
n/a
Year Renovated:
2025
Basement:
No
Full Baths:
2
Half Baths:
0
Appliances:
Dishwasher, Dryer, Range/Oven-Electric, Washer
Flooring:
Carpeting, Wood
Fireplaces:
No
Fireplace:
n/a
Interior:
Walk-In Closet
Exterior Features
Garage Space:
No
Garage:
n/a
Driveway:
Additional Parking, Parking Lot-Exclusive
Roof:
See Remarks
Exterior:
See Remarks
Swimming Pool:
Yes
Pool:
Association Pool
Utilities
Heating System:
3 Units
Heating Source:
Electric, Gas-Natural
Cooling:
3 Units
Water Heater:
n/a
Water:
Public Water
Sewer:
Public Sewer
Services:
Cable TV Available, Fiber Optic Available, Garbage Included
Lot Features
Acres:
0.41
Lot Dimensions:
n/a
Lot Features:
n/a
School Information
Elementary:
n/a
Middle:
n/a
High School:
VERONA
Community Information
County:
Essex
Town:
Verona Twp.
Neighborhood:
Claridge
Application Fee:
$6,045
Association Fee:
$1,700 - Monthly
Fee Includes:
Electric, Heat, Maintenance-Common Area, Maintenance-Exterior, Sewer Fees, Snow Removal, Trash Collection, Water Fees
Amenities:
Club House, Elevator, Exercise Room, Pool-Outdoor, Tennis Courts
Pets:
Call
Financial Considerations
List Price:
$585,000
Tax Amount:
$8,659
Land Assessment:
$90,000
Build. Assessment:
$190,600
Total Assessment:
$280,600
Tax Rate:
3.09
Tax Year:
2024
Ownership Type:
Condominium
Listing Information
MLS ID:
3969083
List Date:
06-12-2025
Days On Market:
4
Listing Broker:
CITYWEST REAL ESTATE
Listing Agent:































Request More Information
Shawn and Diane Fox
RE/MAX American Dream
3108 Route 10 West
Denville, NJ 07834
Call: (973) 277-7853
Web: FoxHillsRockaway.com

