15 Essex Rd
Maplewood Twp, NJ 07040
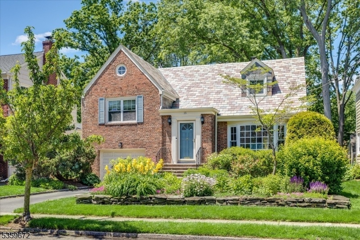
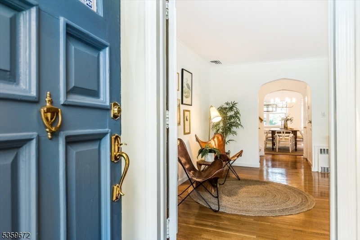
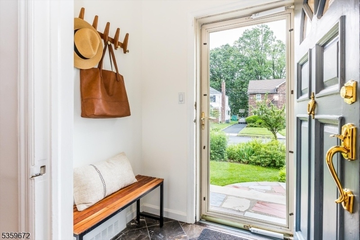
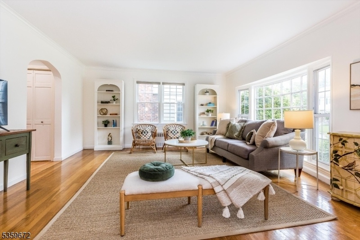
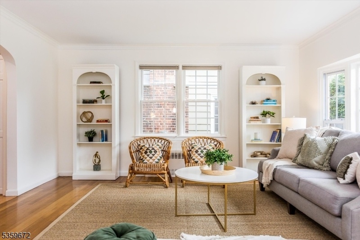
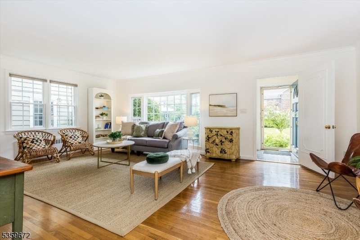
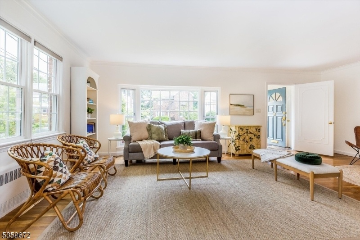
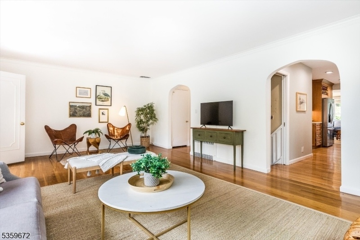
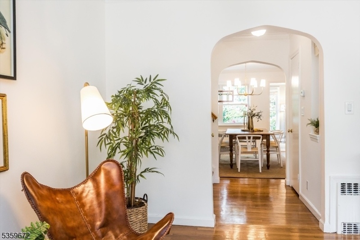

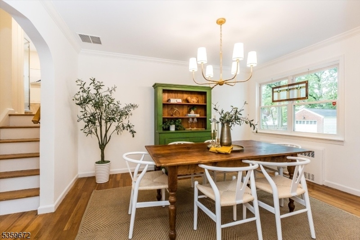
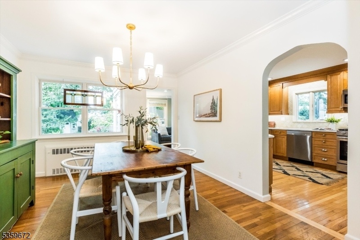
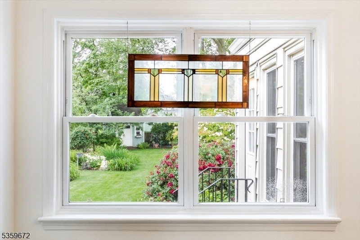
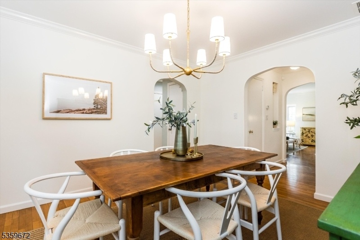
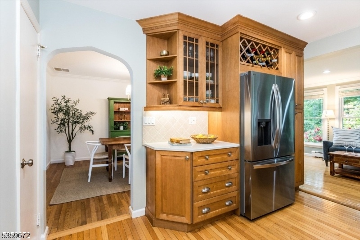
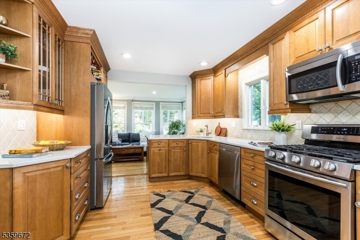
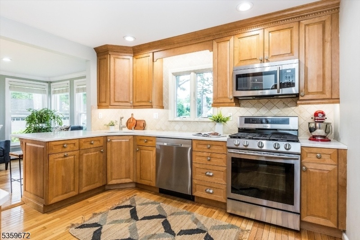
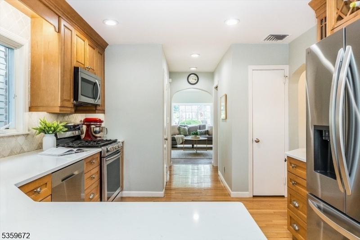
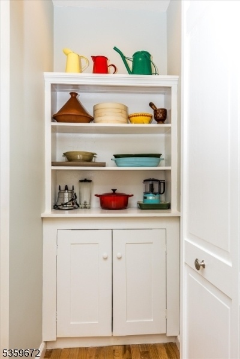
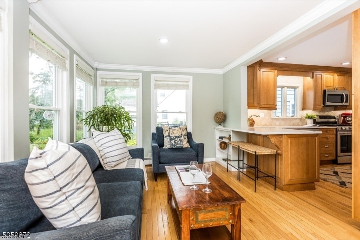
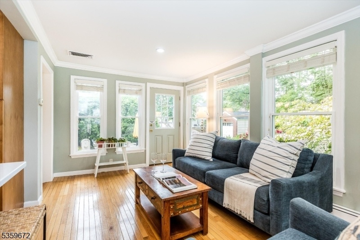
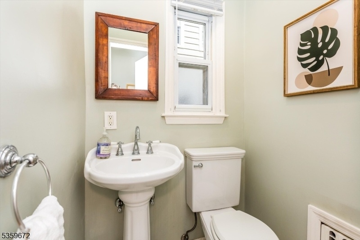
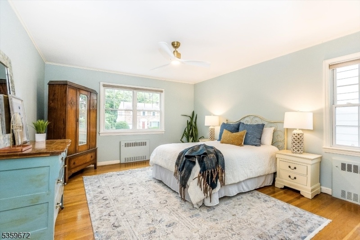
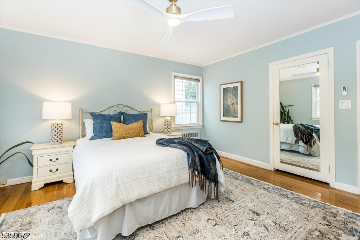
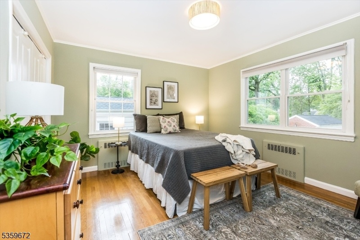
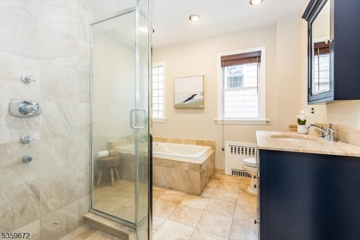
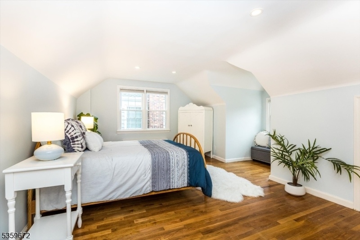
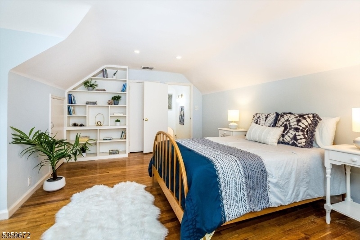

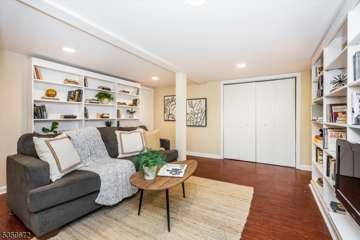
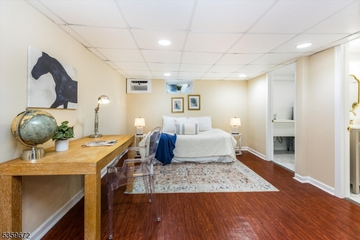
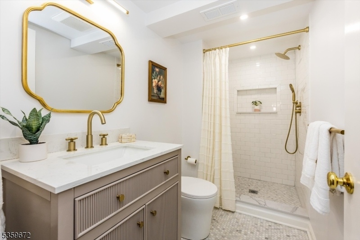
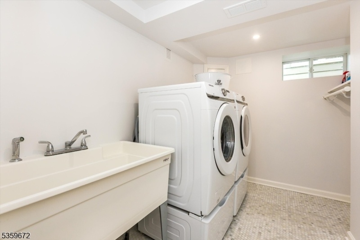
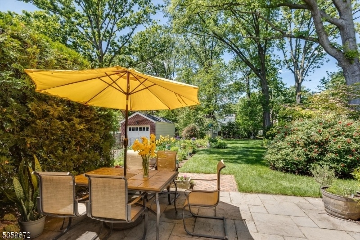
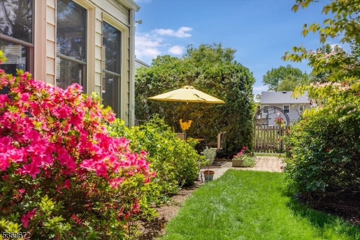
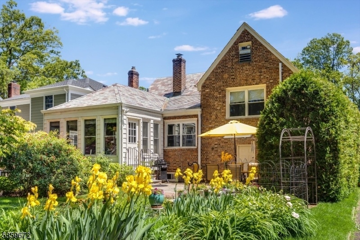
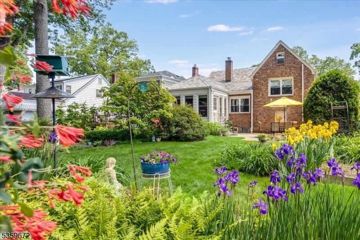
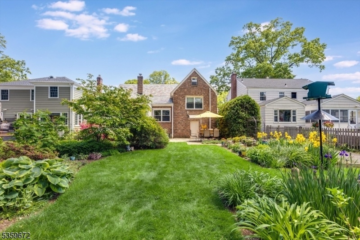
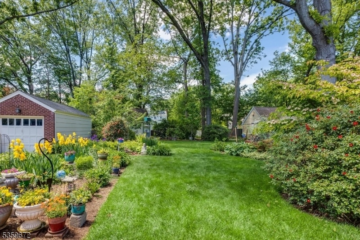

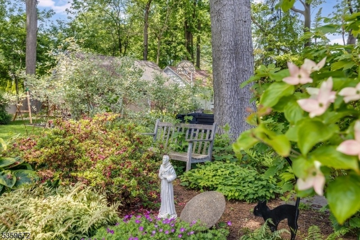
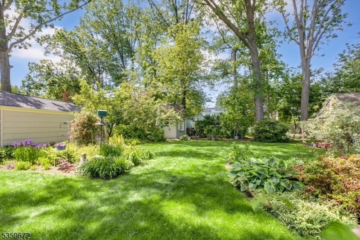
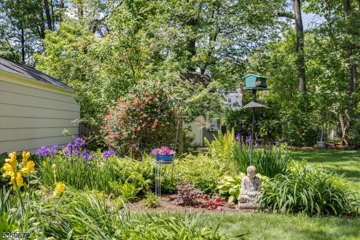
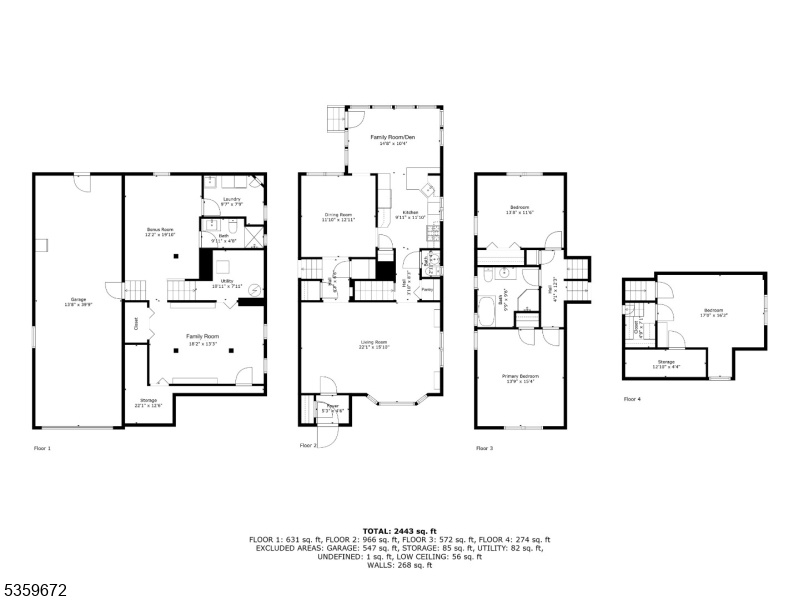
Price: $789,000
GSMLS: 3968825Type: Single Family
Style: Split Level
Beds: 3
Baths: 2 Full & 1 Half
Garage: 2-Car
Year Built: 1947
Acres: 0.22
Property Tax: $18,534
Description
Welcome To Your Dream Home Nestled In One Of Maplewood's Most Sought-after Neighborhoods. A Picture-perfect Blend Of Charm & Timeless Elegance, This Sparkling Home Combines Classic Architectural Details Like Stunning Crown Moldings & Archways, Along W/ Modern Comforts Including Central Air. Step Inside To A Light-filled, Airy Living Room Graced By Oversized Windows & Flowing Seamlessly Into A Beautifully Updated Kitchen. The Chef's Kitchen Features Sleek New Countertops, Abundant Cabinetry, And A Spacious Pantry Closet, Opening To A Sun-drenched Den Wrapped In Windows And Overlooking The Truly Spectacular Backyard With Vibrant Gardens. The 1st Floor Also Offers A Powder Room And Exceptional Flow For Both Entertaining & Everyday Living. Upstairs, Find 3 Generous Bedrooms & A Luxurious Bathroom W/ A Soaking Tub And Separate Shower. The Finished Basement Is A Showstopper: With A Rec Room For Cozy Movie Nights, And An Add'l Room For Guests, Office, And/or Play Area, Along With A Beautiful New Full Bath, And Separate Laundry Room. It Offers Endless Flexibility. There Is Incredible Storage In This Home, Including An Attached Garage. The Expansive Yard Is Lined With Lush Gardens, Which Creates A Magical Outdoor Oasis - An Entertainer's Paradise With Space For Play Or Peaceful Retreat. Located Just Blocks From Maplecrest Park, The Playground, And Library, And Minutes To Downtown Maplewood's Shops, Restaurants, And Midtown Direct Train. This Is Suburban Living At Its Most Beautiful!
Rooms Sizes
Kitchen:
9x11 First
Dining Room:
11x12 First
Living Room:
22x15 First
Family Room:
n/a
Den:
14x10 First
Bedroom 1:
13x15 Second
Bedroom 2:
13x11 Second
Bedroom 3:
17x16 Third
Bedroom 4:
n/a
Room Levels
Basement:
Bath(s) Other, Laundry Room, Office, Rec Room, Storage Room, Utility Room
Ground:
n/a
Level 1:
Den, Dining Room, Entrance Vestibule, Kitchen, Living Room, Pantry, Powder Room
Level 2:
2 Bedrooms, Bath Main
Level 3:
1 Bedroom
Level Other:
n/a
Room Features
Kitchen:
Breakfast Bar, Eat-In Kitchen
Dining Room:
Formal Dining Room
Master Bedroom:
n/a
Bath:
n/a
Interior Features
Square Foot:
n/a
Year Renovated:
n/a
Basement:
Yes - Finished, French Drain, Full
Full Baths:
2
Half Baths:
1
Appliances:
Dishwasher, Disposal, Dryer, Freezer-Freestanding, Microwave Oven, Range/Oven-Gas, Refrigerator, See Remarks, Sump Pump, Washer
Flooring:
Carpeting, Tile, Wood
Fireplaces:
No
Fireplace:
n/a
Interior:
Fire Extinguisher, Security System, Smoke Detector, Walk-In Closet
Exterior Features
Garage Space:
2-Car
Garage:
Attached Garage, Built-In Garage
Driveway:
1 Car Width
Roof:
Slate
Exterior:
Brick, Clapboard
Swimming Pool:
No
Pool:
n/a
Utilities
Heating System:
Baseboard - Hotwater, Radiators - Hot Water
Heating Source:
Gas-Natural
Cooling:
1 Unit, Central Air
Water Heater:
Gas
Water:
Public Water
Sewer:
Public Sewer
Services:
n/a
Lot Features
Acres:
0.22
Lot Dimensions:
50X190
Lot Features:
n/a
School Information
Elementary:
n/a
Middle:
n/a
High School:
COLUMBIA
Community Information
County:
Essex
Town:
Maplewood Twp.
Neighborhood:
n/a
Application Fee:
n/a
Association Fee:
n/a
Fee Includes:
n/a
Amenities:
n/a
Pets:
n/a
Financial Considerations
List Price:
$789,000
Tax Amount:
$18,534
Land Assessment:
$450,400
Build. Assessment:
$350,900
Total Assessment:
$801,300
Tax Rate:
2.31
Tax Year:
2024
Ownership Type:
Fee Simple
Listing Information
MLS ID:
3968825
List Date:
06-11-2025
Days On Market:
5
Listing Broker:
KELLER WILLIAMS REALTY
Listing Agent:












































Request More Information
Shawn and Diane Fox
RE/MAX American Dream
3108 Route 10 West
Denville, NJ 07834
Call: (973) 277-7853
Web: FoxHillsRockaway.com

