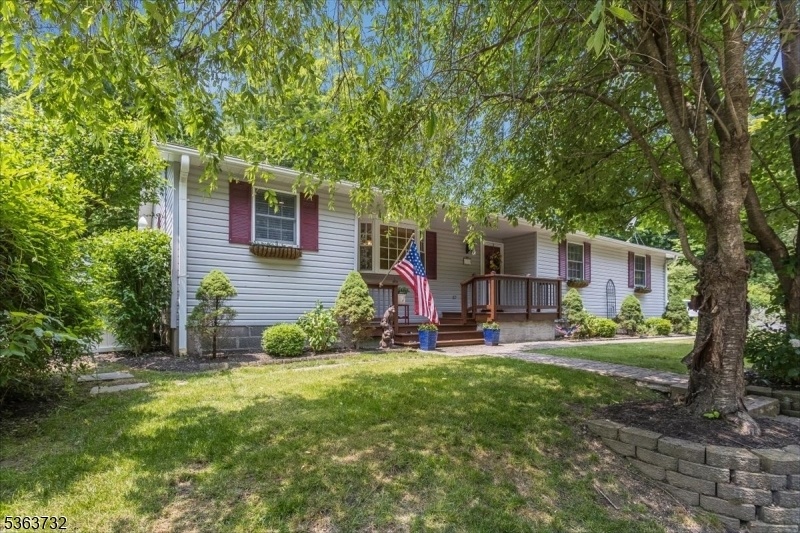130 Lake Iliff Rd
Andover Twp, NJ 07860









































Price: $509,500
GSMLS: 3968665Type: Single Family
Style: Ranch
Beds: 3
Baths: 2 Full
Garage: 1-Car
Year Built: 1962
Acres: 0.51
Property Tax: $9,609
Description
Move Right In To This Beautifully Renovated One Floor Living Custom Ranch Home! The Owners Customized This Home In 1997 Adding Vaulted Ceilings In The Living/dining Rooms And Kitchen. One Floor Living At Its Best. This 3 Bedroom 2 Full Bath Home With A Bonus Den And 3 Season Room Has So Many Updates Including The Following: Roof 2022, Furnace 2023, Water Heater 2024, Main & Primary Bath Redone In 2020. The Home Is Designed With An Open Concept/easy Flow Between The Kitchen, Living Rm, Dining Rm, 3 Season Rm And Den. Great For Entertaining Guests Or Just Relaxing Under The High Ceilings. The 3 Season Rm Is A Plant Lovers Paradise & Nice Retreat, With New Vinyl Flooring 2023 & Walls Of Glass And Sliders To The Back Yard. The Laundry Room Is Off The Kitchen With A Pantry & Access To The 1 Car Garage. A Full Basement For Storage And A Craft/project Room Too. Do Not Worry If There Is A Power Outage. There Is A Generator Hookup And The Owner Is Leaving Their Portable Generator Behind. Step Outside To This Nature Lovers Dream. There Is A Front Porch 2 Back Decks & A Patio. The Gardens Are Beautiful And The Home Is Surrounded With Beautiful Plantings, A Wooded Back Area, & Large Natural Rocks That Hug The Back Deck Area. Thee Are Two Storage Sheds. There Is Parking For 10+ So Invite Everyone! Backs To Hundreds Of Green Acres & More Across The Strt. Deed Shows Home Is On 1 Acre Not 1/2 Acre. Owner Is Addressing With The Town.train Station Being Built In Andover Twp
Rooms Sizes
Kitchen:
16x11 First
Dining Room:
20x12 First
Living Room:
10x11 First
Family Room:
n/a
Den:
10x20
Bedroom 1:
15x11 First
Bedroom 2:
9x10 First
Bedroom 3:
12x10 First
Bedroom 4:
n/a
Room Levels
Basement:
Storage Room, Utility Room, Workshop
Ground:
n/a
Level 1:
3 Bedrooms, Bath Main, Bath(s) Other, Den, Dining Room, Florida/3Season, Foyer, Kitchen, Laundry Room, Living Room
Level 2:
Attic
Level 3:
n/a
Level Other:
n/a
Room Features
Kitchen:
Eat-In Kitchen, Pantry
Dining Room:
Living/Dining Combo
Master Bedroom:
Full Bath
Bath:
n/a
Interior Features
Square Foot:
n/a
Year Renovated:
2022
Basement:
Yes - French Drain, Full, Unfinished
Full Baths:
2
Half Baths:
0
Appliances:
Carbon Monoxide Detector, Dishwasher, Generator-Hookup, Kitchen Exhaust Fan, Microwave Oven, Range/Oven-Electric, Refrigerator
Flooring:
Tile, Vinyl-Linoleum, Wood
Fireplaces:
No
Fireplace:
n/a
Interior:
Blinds,CeilHigh,JacuzTyp,SmokeDet,StallShw
Exterior Features
Garage Space:
1-Car
Garage:
Attached,InEntrnc
Driveway:
1 Car Width, 2 Car Width, Driveway-Exclusive, Gravel
Roof:
Asphalt Shingle
Exterior:
Vinyl Siding
Swimming Pool:
No
Pool:
n/a
Utilities
Heating System:
1 Unit, Forced Hot Air
Heating Source:
Oil Tank Above Ground - Inside
Cooling:
1 Unit, Central Air
Water Heater:
Electric
Water:
Well
Sewer:
Septic
Services:
Cable TV Available, Garbage Included
Lot Features
Acres:
0.51
Lot Dimensions:
120X198 AVG
Lot Features:
Open Lot, Wooded Lot
School Information
Elementary:
n/a
Middle:
n/a
High School:
n/a
Community Information
County:
Sussex
Town:
Andover Twp.
Neighborhood:
Lake Iliff
Application Fee:
n/a
Association Fee:
n/a
Fee Includes:
n/a
Amenities:
n/a
Pets:
n/a
Financial Considerations
List Price:
$509,500
Tax Amount:
$9,609
Land Assessment:
$90,100
Build. Assessment:
$138,000
Total Assessment:
$228,100
Tax Rate:
4.21
Tax Year:
2024
Ownership Type:
Fee Simple
Listing Information
MLS ID:
3968665
List Date:
06-11-2025
Days On Market:
51
Listing Broker:
KELLER WILLIAMS METROPOLITAN
Listing Agent:









































Request More Information
Shawn and Diane Fox
RE/MAX American Dream
3108 Route 10 West
Denville, NJ 07834
Call: (973) 277-7853
Web: FoxHillsRockaway.com

