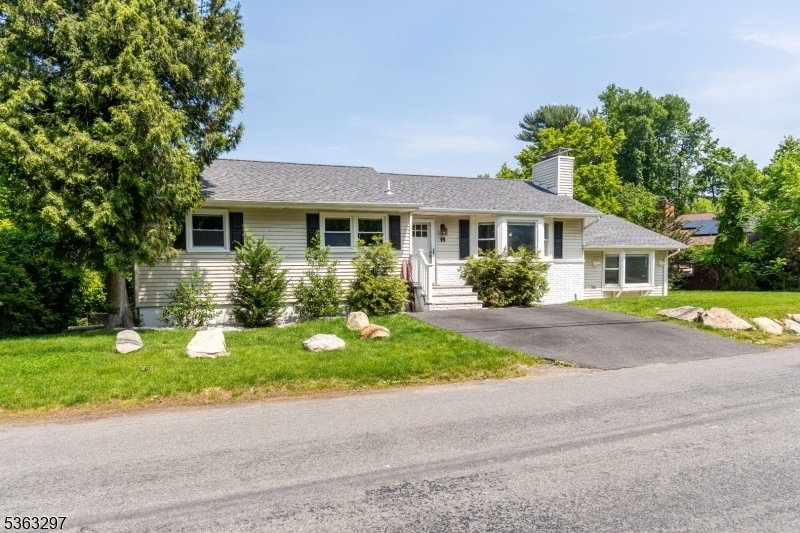15 Lake Dr
Byram Twp, NJ 07874


































Price: $635,000
GSMLS: 3968420Type: Single Family
Style: Expanded Ranch
Beds: 3
Baths: 4 Full
Garage: No
Year Built: 1970
Acres: 0.15
Property Tax: $14,554
Description
This Dream Lakefront Home Welcomes You With Breathtaking Lake And Mountain Views Through An Oversized Sliding Door. The Living Room Has New Hardwood Floors And A Cozy Wood-burning Fireplace, Complemented By Luxurious Wainscoting Throughout The Main Level. The Open-concept Layout Flows Seamlessly Into A Renovated Kitchen, Featuring New Appliances, Upscale Cabinetry, And Stunning Granite Countertops. All Three Bedrooms And Two Full Baths Are Conveniently Located On The First Floor. Beyond The Sliding Doors, An Expansive Deck And Screened In Porch Overlooks A Lower Deck, The Yard, And Your Private Dock Perfect For Entertaining. Off The Kitchen, A Spacious Bonus Room With Skylights And High Ceilings Offers An Ideal Office Or Game Room. Downstairs, The Finished Basement Reveals Another Bonus Room With A Stone Fireplace And 2 More Full Bathrooms. You'll Also Find A Laundry Room With A Newer Lg Washer And Dryer Set, A Second Full Kitchen, And An Additional Bonus Room. Large Windows Provide Gorgeous Lake Views, Making This An Impressive Guest Suite. This Deceptively Spacious, Turnkey Home Is Packed With Upgrades And Attention To Detail, Including A Generator Hook-up, A Water Softening & Filtration System, And A New Septic As Well. Don't Miss The Chance To Make It Yours!
Rooms Sizes
Kitchen:
n/a
Dining Room:
n/a
Living Room:
n/a
Family Room:
n/a
Den:
n/a
Bedroom 1:
n/a
Bedroom 2:
n/a
Bedroom 3:
n/a
Bedroom 4:
n/a
Room Levels
Basement:
BathOthr,GameRoom,Kitchen,Laundry,Walkout
Ground:
3Bedroom,BathMain,BathOthr,Florida,GameRoom,Kitchen,LivingRm
Level 1:
n/a
Level 2:
n/a
Level 3:
n/a
Level Other:
n/a
Room Features
Kitchen:
Center Island, Second Kitchen
Dining Room:
n/a
Master Bedroom:
1st Floor, Full Bath
Bath:
Stall Shower
Interior Features
Square Foot:
n/a
Year Renovated:
2021
Basement:
Yes - Finished, Walkout
Full Baths:
4
Half Baths:
0
Appliances:
Carbon Monoxide Detector, Dishwasher, Dryer, Generator-Hookup, Microwave Oven, Range/Oven-Electric, Refrigerator, Sump Pump, Washer, Water Softener-Own
Flooring:
Tile, Wood
Fireplaces:
2
Fireplace:
Wood Burning
Interior:
CODetect,CeilHigh,Skylight,TubShowr,WlkInCls,WndwTret
Exterior Features
Garage Space:
No
Garage:
n/a
Driveway:
Blacktop
Roof:
Asphalt Shingle
Exterior:
Brick, Vinyl Siding
Swimming Pool:
No
Pool:
n/a
Utilities
Heating System:
4+ Units, Baseboard - Hotwater
Heating Source:
Gas-Propane Leased, Gas-Propane Owned
Cooling:
Window A/C(s)
Water Heater:
Gas
Water:
Well
Sewer:
Septic
Services:
n/a
Lot Features
Acres:
0.15
Lot Dimensions:
n/a
Lot Features:
Lake Front, Lake/Water View, Mountain View, Waterfront
School Information
Elementary:
n/a
Middle:
LENAPE VLY
High School:
LENAPE VLY
Community Information
County:
Sussex
Town:
Byram Twp.
Neighborhood:
n/a
Application Fee:
n/a
Association Fee:
n/a
Fee Includes:
n/a
Amenities:
Boats - Gas Powered Allowed, Lake Privileges
Pets:
n/a
Financial Considerations
List Price:
$635,000
Tax Amount:
$14,554
Land Assessment:
$140,000
Build. Assessment:
$240,000
Total Assessment:
$380,000
Tax Rate:
3.83
Tax Year:
2024
Ownership Type:
Fee Simple
Listing Information
MLS ID:
3968420
List Date:
06-10-2025
Days On Market:
6
Listing Broker:
KELLER WILLIAMS METROPOLITAN
Listing Agent:


































Request More Information
Shawn and Diane Fox
RE/MAX American Dream
3108 Route 10 West
Denville, NJ 07834
Call: (973) 277-7853
Web: FoxHillsRockaway.com

