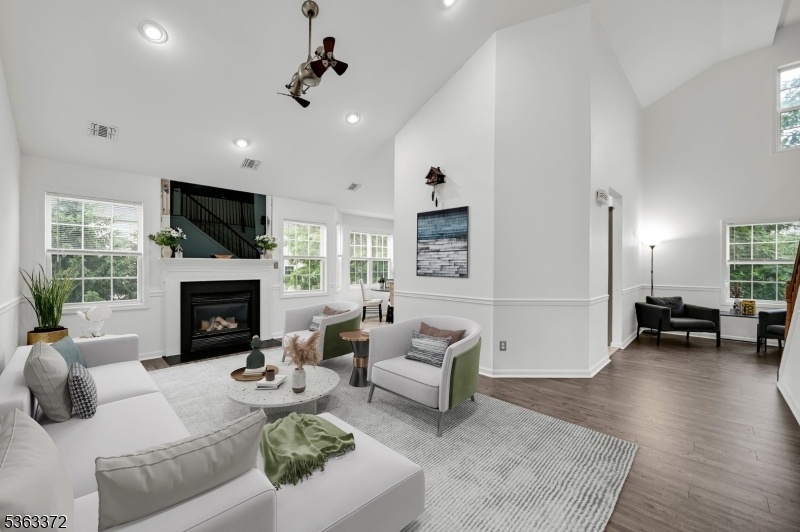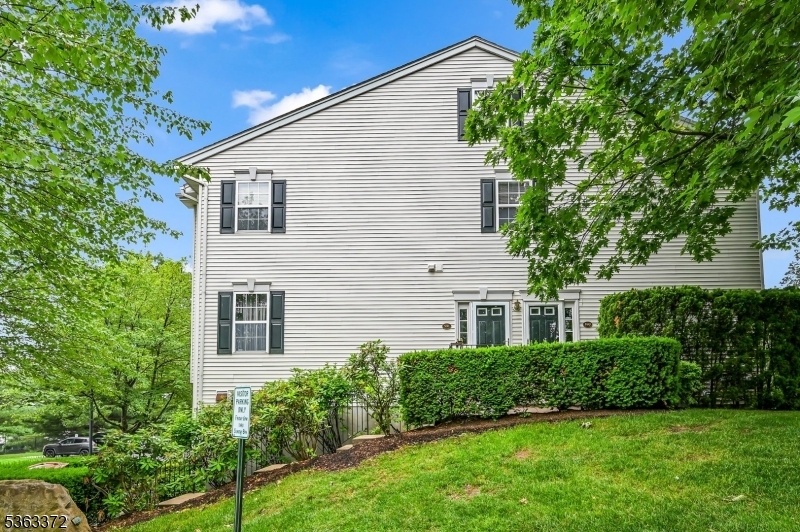591 Hartford Dr
Nutley Twp, NJ 07110
















































Price: $595,000
GSMLS: 3968384Type: Condo/Townhouse/Co-op
Style: Multi Floor Unit
Beds: 2
Baths: 2 Full
Garage: 1-Car
Year Built: 2001
Acres: 1.00
Property Tax: $12,746
Description
Stunning End Unit Alexandria Model In Cambridge Heights In Prime Corner Location W/entrance Facing Ne! Prepare To Be Impressed As You Step Into The Main Floor Of This 1,750 Sq Ft End-unit Townhome In The Highly Sought-after Gated Community Of Cambridge Heights. With Three Sides Of Natural Light, Soaring Cathedral Ceilings, And An Open-concept Layout, This Beautifully Updated Corner Unit Truly Stands Out. Featuring 2 Bedrooms, 2 Full Bathrooms, & A Spacious Loft, This Home Offers Versatile And Elegant Living. New Flooring Runs Throughout The Living/dining Areas, Hallway, And Bedrooms; Expansive Loft Area Is Carpeted And Adds Flexible Space For A Home Office, Playroom, Or Guest Suite. The Heart Of The Home Is The Oversized Eat-in Kitchen, Which Is The Largest Available In The Community! The Kitchen Is A Chef's Dream - Complete With Abundant Cabinetry And Counter Space, High Ceilings And Newer Appliances, It Is Perfect For Casual Meals Or Serious Culinary Endeavors. The Living/dining Room Showcases A Gas Fpl Framed By Large Windows That Bathe The Space In Natural Sunlight. Separate From The Main Living Area, The Private Bedroom Wing Features A Generous Primary Suite W/ A Walk-in Closet And Renovated En-suite Bath, As Well As A 2nd Full Bath, And Convenient Laundry Area Featuring A New Washer And Dryer! California Closets, Crown Moldings, New Garage Doors (2022), Ev Charging Port; Newer Appliances And Mechanicals.this Home Checks Every Box For Modern Living In A Dream Location.
Rooms Sizes
Kitchen:
17x14 First
Dining Room:
18x8 First
Living Room:
19x13 First
Family Room:
n/a
Den:
26x13 Second
Bedroom 1:
16x15 First
Bedroom 2:
12x11 First
Bedroom 3:
n/a
Bedroom 4:
n/a
Room Levels
Basement:
n/a
Ground:
Vestibul,Foyer,GarEnter,SeeRem
Level 1:
2Bedroom,BathMain,BathOthr,Kitchen,Laundry,LivDinRm,SeeRem
Level 2:
Loft, Utility Room
Level 3:
n/a
Level Other:
n/a
Room Features
Kitchen:
Eat-In Kitchen, Separate Dining Area
Dining Room:
Living/Dining Combo
Master Bedroom:
1st Floor, Full Bath, Walk-In Closet
Bath:
n/a
Interior Features
Square Foot:
1,741
Year Renovated:
n/a
Basement:
No
Full Baths:
2
Half Baths:
0
Appliances:
Carbon Monoxide Detector, Dishwasher, Dryer, Range/Oven-Gas, Refrigerator, Washer
Flooring:
Carpeting, Laminate, Tile
Fireplaces:
1
Fireplace:
Gas Fireplace, Living Room
Interior:
CODetect,FireExtg,CeilHigh,SmokeDet,TubShowr
Exterior Features
Garage Space:
1-Car
Garage:
Garage Parking, Garage Under
Driveway:
1 Car Width
Roof:
Asphalt Shingle
Exterior:
Vinyl Siding
Swimming Pool:
Yes
Pool:
Association Pool
Utilities
Heating System:
1 Unit, Forced Hot Air
Heating Source:
Gas-Natural
Cooling:
1 Unit, Central Air
Water Heater:
n/a
Water:
Public Water
Sewer:
Public Sewer
Services:
Cable TV, Garbage Included
Lot Features
Acres:
1.00
Lot Dimensions:
n/a
Lot Features:
Corner
School Information
Elementary:
n/a
Middle:
n/a
High School:
n/a
Community Information
County:
Essex
Town:
Nutley Twp.
Neighborhood:
Cambridge Heights
Application Fee:
n/a
Association Fee:
$632 - Monthly
Fee Includes:
Maintenance-Common Area, Maintenance-Exterior, Snow Removal, Trash Collection
Amenities:
n/a
Pets:
Yes
Financial Considerations
List Price:
$595,000
Tax Amount:
$12,746
Land Assessment:
$125,000
Build. Assessment:
$359,300
Total Assessment:
$484,300
Tax Rate:
2.63
Tax Year:
2024
Ownership Type:
Condominium
Listing Information
MLS ID:
3968384
List Date:
06-10-2025
Days On Market:
53
Listing Broker:
PREMIUMONE REALTY
Listing Agent:
















































Request More Information
Shawn and Diane Fox
RE/MAX American Dream
3108 Route 10 West
Denville, NJ 07834
Call: (973) 277-7853
Web: FoxHillsRockaway.com

