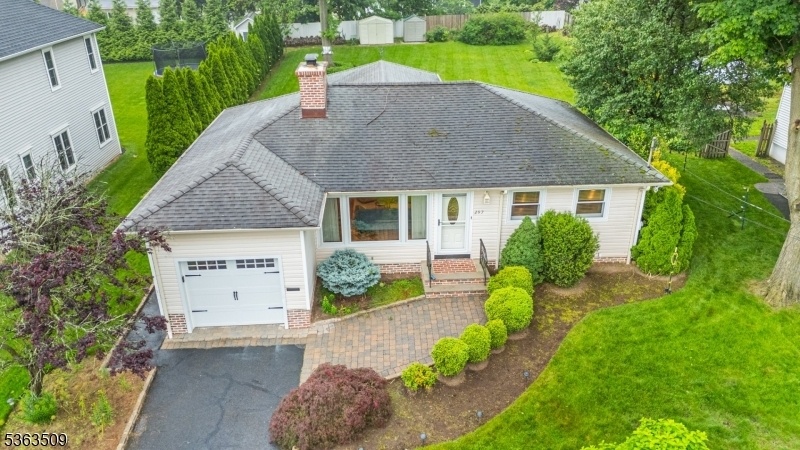297 Northview Ter
Springfield Twp, NJ 07081


















































Price: $599,000
GSMLS: 3968383Type: Single Family
Style: Ranch
Beds: 2
Baths: 2 Full
Garage: 1-Car
Year Built: 1950
Acres: 0.35
Property Tax: $11,860
Description
Location, Location, Location! This Beautifully Maintained Ranch Truly Has It All. Nestled On One Of Springfield's Most Charming And Conveniently Located Hidden Cul-de-sacs, This Home Offers The Ideal Combination Of Tranquility, Comfort, And Accessibility.step Inside To Discover An Open-concept Living And Dining Area Featuring A Wood-burning Fireplace Perfect For Cozy Gatherings. The Home Also Includes An Extra-large Sunroom, Two Spacious Bedrooms Plus An Office, And Two Full Baths, One Of Which Includes A Relaxing Jet Tub.the Interior Showcases A Blend Of Hardwood, Tile, And Carpeted Floors, Stainless Steel Appliances, Granite Countertops, A Tastefully Updated Main Bathroom, And A Finished Basement That Provides Additional Living Space.a True Highlight Is The Sun-drenched Sunroom/family Room, Where Large Windows Fill The Space With Radiant Natural Light And Offer Views Of The Professionally Landscaped, Park-like Backyard. Step Outside To Enjoy The Patio, And What Feels Like Miles Of Lush Grass Perfect For Play, Relaxation, And Entertaining.this Home Is Move-in Ready And Wonderfully Comfortable The Way It Is, Or You Can Renovate To Suit Your Personal Style, Just As Many Neighbors Have Done. Enjoy Easy Access To Nyc Buses, Train, Jitneys, Houses Of Worship, Public Schools, And Downtown Shopping, Everything You Need Is Just Minutes Away.fireplace, Furnace Flue, And Chimney Strictly Sold As-is, With No Known Issues.
Rooms Sizes
Kitchen:
12x13 First
Dining Room:
16x11
Living Room:
16x16 First
Family Room:
15x13 First
Den:
n/a
Bedroom 1:
15x13 First
Bedroom 2:
12x11 First
Bedroom 3:
n/a
Bedroom 4:
n/a
Room Levels
Basement:
Bath(s) Other, Laundry Room, Office, Rec Room, Utility Room
Ground:
n/a
Level 1:
2Bedroom,BathMain,Kitchen,LivDinRm,Sunroom
Level 2:
n/a
Level 3:
n/a
Level Other:
n/a
Room Features
Kitchen:
Country Kitchen
Dining Room:
Living/Dining Combo
Master Bedroom:
1st Floor
Bath:
Tub Only
Interior Features
Square Foot:
n/a
Year Renovated:
n/a
Basement:
Yes - Finished, Full
Full Baths:
2
Half Baths:
0
Appliances:
Carbon Monoxide Detector, Dishwasher, Dryer, Microwave Oven, Range/Oven-Gas, Refrigerator, Sump Pump, Washer
Flooring:
Carpeting, Tile, Wood
Fireplaces:
1
Fireplace:
Living Room
Interior:
Blinds,CODetect,Drapes,SmokeDet,TubOnly,WlkInCls,WndwTret
Exterior Features
Garage Space:
1-Car
Garage:
Attached Garage
Driveway:
1 Car Width
Roof:
Asphalt Shingle
Exterior:
Vinyl Siding
Swimming Pool:
No
Pool:
n/a
Utilities
Heating System:
1 Unit, Forced Hot Air
Heating Source:
Gas-Natural
Cooling:
1 Unit, Central Air
Water Heater:
Gas
Water:
Public Water
Sewer:
Public Sewer
Services:
Cable TV
Lot Features
Acres:
0.35
Lot Dimensions:
n/a
Lot Features:
Level Lot, Open Lot
School Information
Elementary:
Sandmeier
Middle:
Gaudineer
High School:
Dayton
Community Information
County:
Union
Town:
Springfield Twp.
Neighborhood:
Fieldstone
Application Fee:
n/a
Association Fee:
n/a
Fee Includes:
n/a
Amenities:
Storage
Pets:
Breed Restrictions, Cats OK, Dogs OK, Size Limit, Yes
Financial Considerations
List Price:
$599,000
Tax Amount:
$11,860
Land Assessment:
$238,300
Build. Assessment:
$261,100
Total Assessment:
$499,400
Tax Rate:
2.38
Tax Year:
2024
Ownership Type:
Fee Simple
Listing Information
MLS ID:
3968383
List Date:
06-10-2025
Days On Market:
8
Listing Broker:
KELLER WILLIAMS REALTY
Listing Agent:


















































Request More Information
Shawn and Diane Fox
RE/MAX American Dream
3108 Route 10 West
Denville, NJ 07834
Call: (973) 277-7853
Web: FoxHillsRockaway.com

