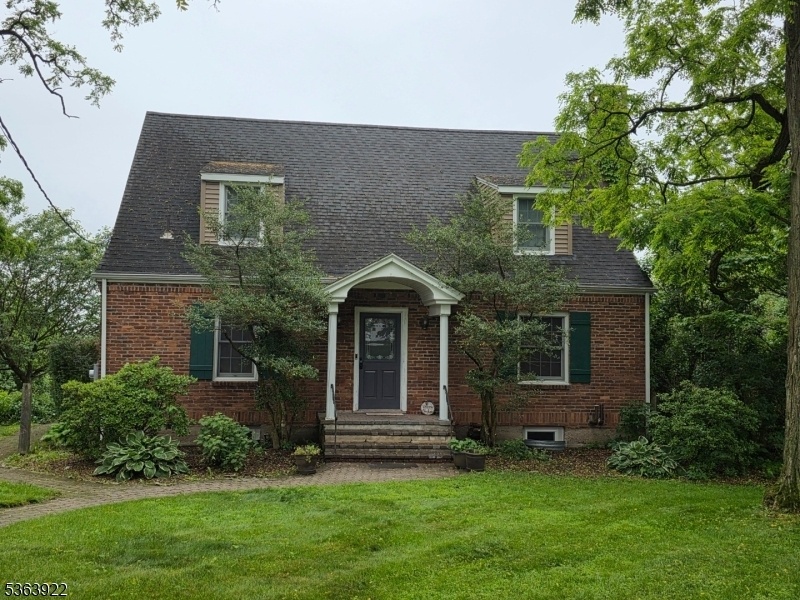745 State Route 94
Frelinghuysen Twp, NJ 07860



























Price: $459,000
GSMLS: 3968358Type: Single Family
Style: Cape Cod
Beds: 3
Baths: 2 Full & 1 Half
Garage: No
Year Built: 1941
Acres: 1.06
Property Tax: $7,202
Description
Welcome To This Beautifully Maintained Cape Cod-style Home, Where Comfort, Character, And Stunning Outdoor Spaces Come Together For Year-round Enjoyment .at The Heart Of The Home Is A Modern Eat-in Kitchen Perfect For Casual Dining Alongside A Separate Formal Dining Room Ideal For Entertaining. The Inviting Family Room Is Anchored By A Cozy Fireplace, Creating A Warm And Welcoming Atmosphere.the Main Level Features A Spacious First-floor Bedroom With A Private En-suite Bathroom, Offering Both Convenience And Privacy. An Additional Half Bath Adds To The Home's Thoughtful Layout And Functionality.step Outside And Take In Breathtaking Views From The Expansive Deck, Complete With An Above-ground Pool And Plenty Of Space For Outdoor Gatherings. A Second, Smaller Deck Off The Kitchen Is Perfect For Morning Coffee Or Evening Relaxation. As The Seasons Shift, Enjoy Crisp Fall Nights Around The Bonfire On The Charming Bluestone Patio In The Peaceful Backyard.upstairs, You'll Find Two Generously Sized Bedrooms And A Full Bathroom, Offering Comfort And Flexibility. Central Air Conditioning And A Brand-new Boiler Ensure Year-round Comfort And Energy Efficiency.this Home Is The Perfect Blend Of Indoor Charm And Outdoor Serenity Ideal For Those Seeking Both Relaxation And Vibrant Entertaining In A Picturesque Setting.
Rooms Sizes
Kitchen:
First
Dining Room:
First
Living Room:
First
Family Room:
First
Den:
n/a
Bedroom 1:
First
Bedroom 2:
Second
Bedroom 3:
Second
Bedroom 4:
n/a
Room Levels
Basement:
Laundry Room, Storage Room
Ground:
n/a
Level 1:
1Bedroom,BathMain,Breakfst,DiningRm,FamilyRm,Kitchen,OutEntrn
Level 2:
2 Bedrooms
Level 3:
n/a
Level Other:
n/a
Room Features
Kitchen:
Eat-In Kitchen, Separate Dining Area
Dining Room:
n/a
Master Bedroom:
1st Floor, Full Bath
Bath:
Stall Shower And Tub
Interior Features
Square Foot:
n/a
Year Renovated:
2019
Basement:
Yes - Bilco-Style Door, Full, Unfinished
Full Baths:
2
Half Baths:
1
Appliances:
Carbon Monoxide Detector, Dishwasher, Dryer, Microwave Oven, Range/Oven-Electric, Refrigerator, Sump Pump, Washer
Flooring:
Tile, Wood
Fireplaces:
1
Fireplace:
Family Room, Wood Burning
Interior:
CODetect,FireExtg,SmokeDet,StallTub
Exterior Features
Garage Space:
No
Garage:
n/a
Driveway:
1 Car Width, Blacktop
Roof:
Asphalt Shingle
Exterior:
Brick, Vinyl Siding
Swimming Pool:
Yes
Pool:
Above Ground
Utilities
Heating System:
2 Units, Forced Hot Air, Heat Pump, Radiators - Steam
Heating Source:
Electric, Oil Tank Above Ground - Outside
Cooling:
1 Unit, Central Air, Heatpump
Water Heater:
Electric
Water:
Private
Sewer:
Septic
Services:
Cable TV, Garbage Extra Charge
Lot Features
Acres:
1.06
Lot Dimensions:
n/a
Lot Features:
Backs to Park Land, Skyline View
School Information
Elementary:
FRELINGHSN
Middle:
NO. WARREN
High School:
NO. WARREN
Community Information
County:
Warren
Town:
Frelinghuysen Twp.
Neighborhood:
n/a
Application Fee:
n/a
Association Fee:
n/a
Fee Includes:
n/a
Amenities:
Playground, Pool-Outdoor, Storage
Pets:
Yes
Financial Considerations
List Price:
$459,000
Tax Amount:
$7,202
Land Assessment:
$67,400
Build. Assessment:
$184,600
Total Assessment:
$252,000
Tax Rate:
2.86
Tax Year:
2024
Ownership Type:
Fee Simple
Listing Information
MLS ID:
3968358
List Date:
06-09-2025
Days On Market:
0
Listing Broker:
BURGDORFF ERA
Listing Agent:



























Request More Information
Shawn and Diane Fox
RE/MAX American Dream
3108 Route 10 West
Denville, NJ 07834
Call: (973) 277-7853
Web: FoxHillsRockaway.com

