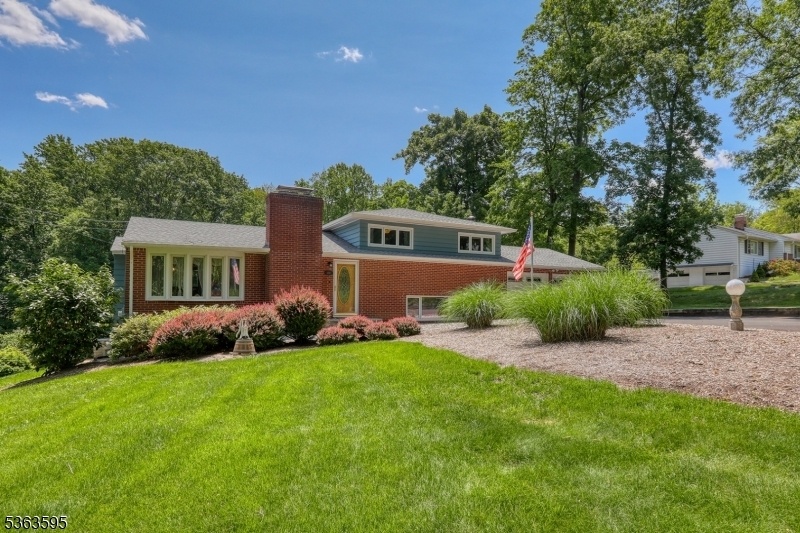1240 Crim Rd
Bridgewater Twp, NJ 08807



































Price: $790,000
GSMLS: 3968114Type: Single Family
Style: Detached
Beds: 4
Baths: 2 Full & 1 Half
Garage: 2-Car
Year Built: 1959
Acres: 0.86
Property Tax: $11,123
Description
Rooms Sizes
Kitchen:
16x15 First
Dining Room:
11x11 First
Living Room:
20x12 First
Family Room:
16x16 First
Den:
21x20 Ground
Bedroom 1:
16x13 Second
Bedroom 2:
13x10 Second
Bedroom 3:
11x10 Second
Bedroom 4:
14x12 Ground
Room Levels
Basement:
Laundry Room, Office, Storage Room, Utility Room
Ground:
1Bedroom,BathOthr,Den,GarEnter
Level 1:
Dining Room, Family Room, Kitchen, Living Room
Level 2:
3 Bedrooms, Bath(s) Other
Level 3:
n/a
Level Other:
n/a
Room Features
Kitchen:
Breakfast Bar
Dining Room:
n/a
Master Bedroom:
Full Bath
Bath:
Stall Shower
Interior Features
Square Foot:
2,508
Year Renovated:
n/a
Basement:
Yes - Finished-Partially, Partial, Walkout
Full Baths:
2
Half Baths:
1
Appliances:
Cooktop - Electric, Dishwasher, Disposal, Dryer, Generator-Hookup, Kitchen Exhaust Fan, Microwave Oven, Refrigerator, Self Cleaning Oven, Wall Oven(s) - Electric, Washer, Water Softener-Own
Flooring:
Carpeting, Tile, Wood
Fireplaces:
2
Fireplace:
Living Room, Wood Burning, Wood Stove-Freestanding
Interior:
CeilCath,Skylight,StallShw,TubShowr,WlkInCls
Exterior Features
Garage Space:
2-Car
Garage:
Attached,DoorOpnr,InEntrnc,Oversize
Driveway:
Blacktop
Roof:
Asphalt Shingle
Exterior:
Brick,CedarSid
Swimming Pool:
No
Pool:
n/a
Utilities
Heating System:
Forced Hot Air
Heating Source:
Oil Tank Above Ground - Inside
Cooling:
Ceiling Fan, Central Air
Water Heater:
Electric
Water:
Private, Public Water, Well
Sewer:
Public Sewer
Services:
n/a
Lot Features
Acres:
0.86
Lot Dimensions:
125X300
Lot Features:
n/a
School Information
Elementary:
n/a
Middle:
n/a
High School:
n/a
Community Information
County:
Somerset
Town:
Bridgewater Twp.
Neighborhood:
n/a
Application Fee:
n/a
Association Fee:
n/a
Fee Includes:
n/a
Amenities:
n/a
Pets:
n/a
Financial Considerations
List Price:
$790,000
Tax Amount:
$11,123
Land Assessment:
$287,900
Build. Assessment:
$302,800
Total Assessment:
$590,700
Tax Rate:
1.92
Tax Year:
2024
Ownership Type:
Fee Simple
Listing Information
MLS ID:
3968114
List Date:
06-05-2025
Days On Market:
11
Listing Broker:
COLDWELL BANKER HEARTHSIDE
Listing Agent:



































Request More Information
Shawn and Diane Fox
RE/MAX American Dream
3108 Route 10 West
Denville, NJ 07834
Call: (973) 277-7853
Web: FoxHillsRockaway.com

