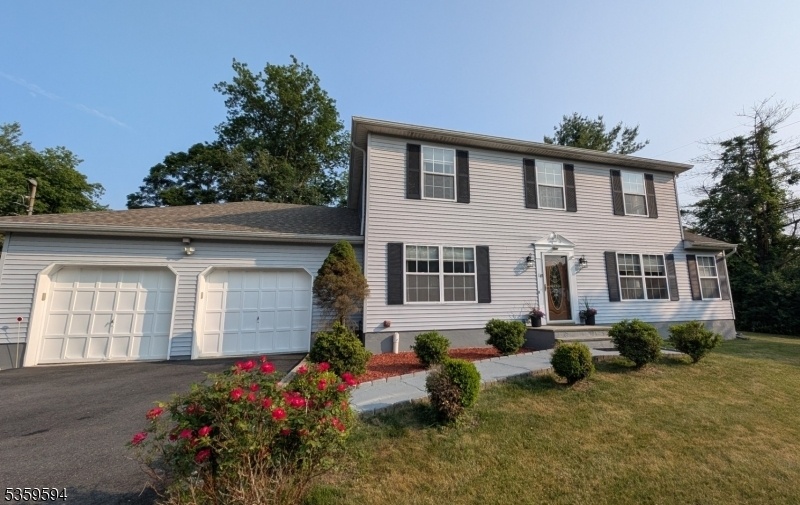149 Merriam Ave
Newton Town, NJ 07860































Price: $499,000
GSMLS: 3967863Type: Single Family
Style: Colonial
Beds: 4
Baths: 2 Full & 1 Half
Garage: 2-Car
Year Built: 1989
Acres: 0.43
Property Tax: $11,447
Description
Close To The 206 Thoroughfare, But Tucked Away Near The End Of A Peaceful Cul-de-sac, This Beautifully Maintained 4-bedroom, 2.5-bath Colonial Offers Space, Comfort, And Timeless Charm. Step Inside To Formal Foyer Which Leads To An Inviting Open-concept Kitchen Featuring Sleek Stainless Steel Appliances, Perfect For Both Everyday Living And Entertaining. The Spacious Living Area Is Anchored By A Cozy Wood Burning Fireplace, Creating The Ideal Setting For Relaxing Evenings Or For Larger Gatherings. Upstairs, Four Bedrooms Provide Ample Space For Private Areas, Or A Home Office. The Primary Suite Boasts An En-suite Bath And Generous Closet Space. Step Outside To A Private Flat Backyard Patio Perfect For Summer Barbecues Or Al Freso Dining. The Flat Large Backyard Has Plenty Of Room For A Garden, Or Quiet Mornings With A Cup Of Coffee. Enjoy The Tranquility Of The Quiet Street While Still Being Conveniently Close To Schools, Parks, And Local Amenities. With Its Classic Curb Appeal, Modern Updates, And Ideal Location, This Home Blends Style And Function In A Setting That's Hard To Beat. Don't Miss The Opportunity To Make This Colonial Gem Your Own!
Rooms Sizes
Kitchen:
16x12 First
Dining Room:
15x11 First
Living Room:
16x13 First
Family Room:
13x16 First
Den:
n/a
Bedroom 1:
19x10 Second
Bedroom 2:
12x8 Second
Bedroom 3:
15x11 Second
Bedroom 4:
12x11 Second
Room Levels
Basement:
n/a
Ground:
n/a
Level 1:
Dining Room, Family Room, Foyer, Kitchen, Laundry Room, Living Room, Office, Pantry, Powder Room
Level 2:
4 Or More Bedrooms, Bath Main, Bath(s) Other
Level 3:
n/a
Level Other:
n/a
Room Features
Kitchen:
Country Kitchen, Eat-In Kitchen, Pantry
Dining Room:
Formal Dining Room
Master Bedroom:
Full Bath, Walk-In Closet
Bath:
Stall Shower And Tub
Interior Features
Square Foot:
2,156
Year Renovated:
n/a
Basement:
No - Slab
Full Baths:
2
Half Baths:
1
Appliances:
Dishwasher, Dryer, Kitchen Exhaust Fan, Range/Oven-Gas, Refrigerator, Washer
Flooring:
Vinyl-Linoleum, Wood
Fireplaces:
1
Fireplace:
Family Room
Interior:
Carbon Monoxide Detector, Fire Extinguisher, Smoke Detector, Window Treatments
Exterior Features
Garage Space:
2-Car
Garage:
Built-In Garage, Garage Door Opener
Driveway:
2 Car Width, Blacktop
Roof:
Asphalt Shingle
Exterior:
Vinyl Siding
Swimming Pool:
No
Pool:
n/a
Utilities
Heating System:
1 Unit, Forced Hot Air
Heating Source:
Electric, Gas-Natural
Cooling:
1 Unit, Ceiling Fan, Central Air
Water Heater:
Gas
Water:
Public Water
Sewer:
Public Sewer
Services:
n/a
Lot Features
Acres:
0.43
Lot Dimensions:
n/a
Lot Features:
Level Lot
School Information
Elementary:
MERRIAM AV
Middle:
HALSTED ST
High School:
NEWTON
Community Information
County:
Sussex
Town:
Newton Town
Neighborhood:
n/a
Application Fee:
n/a
Association Fee:
n/a
Fee Includes:
n/a
Amenities:
n/a
Pets:
Yes
Financial Considerations
List Price:
$499,000
Tax Amount:
$11,447
Land Assessment:
$120,600
Build. Assessment:
$324,500
Total Assessment:
$445,100
Tax Rate:
2.73
Tax Year:
2024
Ownership Type:
Fee Simple
Listing Information
MLS ID:
3967863
List Date:
06-06-2025
Days On Market:
2
Listing Broker:
KELLER WILLIAMS METROPOLITAN
Listing Agent:































Request More Information
Shawn and Diane Fox
RE/MAX American Dream
3108 Route 10 West
Denville, NJ 07834
Call: (973) 277-7853
Web: FoxHillsRockaway.com

