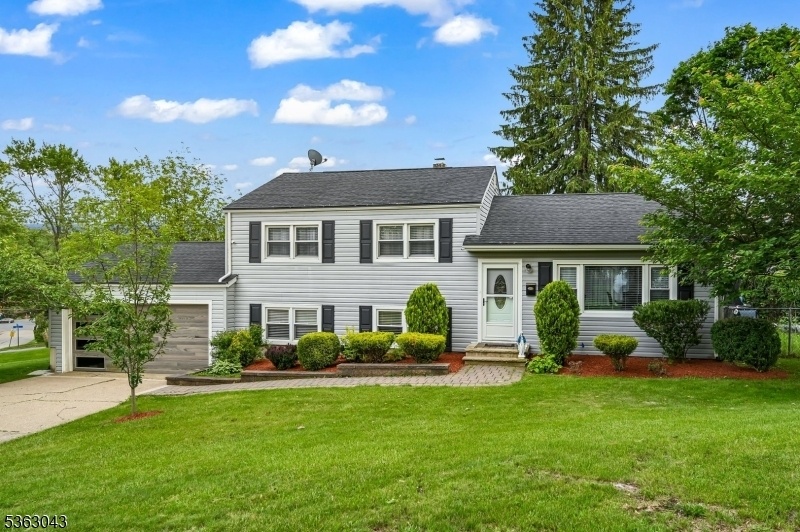64 Pine St
Newton Town, NJ 07860
















































Price: $495,000
GSMLS: 3967647Type: Single Family
Style: Split Level
Beds: 3
Baths: 2 Full
Garage: 1-Car
Year Built: 1957
Acres: 0.28
Property Tax: $9,768
Description
Completely Renovated In 2018, This 3-bedroom, 2 Full Bath Split-level Home Offers 3 Levels Of Living Space And Blends Modern Upgrades With Everyday Functionality. The Open-concept Main Level Features A Spacious Renovated Kitchen With Custom Cabinetry With Granite Tops, An Oversized Center Island, Stainless Appliances And A Tiled Backsplash. It Opens To The Dining Area And Living Room For Seamless Everyday Living And Entertaining. Sliding Doors Off The Kitchen Lead To A Private Patio And Backyard. Located On An Expansive Corner Lot Just One Block From Pine Street Park And A Short Distance To Merriam Avenue Elementary, The Home Offers The Convenience You Need. Inside, You'll Find Gleaming Hardwood Floors Throughout The First And Second Levels And Brand-new Carpet On The Ground Level. The Oversized Garage Adds Ample Storage, While Low-maintenance Vinyl Siding, Central A/c, Natural Gas, And Public Water And Sewer Ensure Comfort And Ease. 2 Car Width Driveway Provides Ample Parking. Paver Walkway And Beds Line The Front Of The Home And A Fenced Area On The Side Yard. With Thoughtful Updates Throughout And A Layout Designed For Real Life, This Home Is Truly Move-in Ready. Newton Offers Free Full Day Preschool And Free Membership To The Newton Pool For Residents. Minutes From Big Box Stores And Grocers Plus Fast Casual Spots Like Starbucks, Chipotle, Jersey Mikes And Panera (and Soon Five Guys Burgers)
Rooms Sizes
Kitchen:
First
Dining Room:
First
Living Room:
First
Family Room:
Ground
Den:
n/a
Bedroom 1:
Second
Bedroom 2:
Second
Bedroom 3:
Second
Bedroom 4:
n/a
Room Levels
Basement:
n/a
Ground:
n/a
Level 1:
n/a
Level 2:
n/a
Level 3:
n/a
Level Other:
n/a
Room Features
Kitchen:
Center Island
Dining Room:
Dining L
Master Bedroom:
n/a
Bath:
n/a
Interior Features
Square Foot:
n/a
Year Renovated:
2018
Basement:
Yes - Finished
Full Baths:
2
Half Baths:
0
Appliances:
Carbon Monoxide Detector, Dishwasher, Dryer, Microwave Oven, Range/Oven-Gas, Refrigerator, Washer
Flooring:
Tile, Wood
Fireplaces:
No
Fireplace:
n/a
Interior:
n/a
Exterior Features
Garage Space:
1-Car
Garage:
Attached Garage, Oversize Garage
Driveway:
2 Car Width, Concrete
Roof:
Asphalt Shingle
Exterior:
Vinyl Siding
Swimming Pool:
n/a
Pool:
n/a
Utilities
Heating System:
1 Unit, Forced Hot Air
Heating Source:
Gas-Natural
Cooling:
Central Air
Water Heater:
Gas
Water:
Public Water
Sewer:
Public Sewer
Services:
Cable TV Available, Fiber Optic Available, Garbage Extra Charge
Lot Features
Acres:
0.28
Lot Dimensions:
n/a
Lot Features:
Corner
School Information
Elementary:
MERRIAM AV
Middle:
HALSTED ST
High School:
NEWTON
Community Information
County:
Sussex
Town:
Newton Town
Neighborhood:
n/a
Application Fee:
n/a
Association Fee:
n/a
Fee Includes:
n/a
Amenities:
n/a
Pets:
n/a
Financial Considerations
List Price:
$495,000
Tax Amount:
$9,768
Land Assessment:
$116,700
Build. Assessment:
$269,400
Total Assessment:
$386,100
Tax Rate:
2.73
Tax Year:
2024
Ownership Type:
Fee Simple
Listing Information
MLS ID:
3967647
List Date:
06-05-2025
Days On Market:
0
Listing Broker:
EXP REALTY, LLC
Listing Agent:
















































Request More Information
Shawn and Diane Fox
RE/MAX American Dream
3108 Route 10 West
Denville, NJ 07834
Call: (973) 277-7853
Web: FoxHillsRockaway.com

