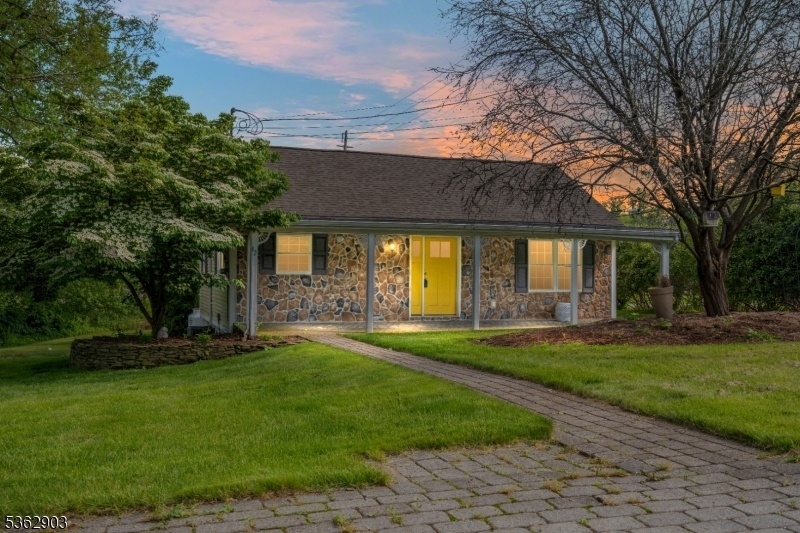42 Stehr St
Frankford Twp, NJ 07826







































Price: $348,000
GSMLS: 3967436Type: Single Family
Style: Ranch
Beds: 3
Baths: 1 Full
Garage: No
Year Built: 1955
Acres: 0.22
Property Tax: $3,649
Description
This Beautifully Renovated Home Featuring Seasonal Views & Convenient Lake Access Within Walking Distance, Is Located In The Highly Sought-after Culver Lake Community. The Inviting Exterior Welcomes You To A Single Floor Living Experience With No Stairs, Offering 3, 1 Full Bathroom And An Open Concept And Dining Area. A Spacious Walkout Basement & Attic Provide Ample Storage For Personal Belongings & Lake Equipment. Property Showcases Original Hardwood Floors In Pristine, Modern Appliances, A Bedroom With & Backyard Access And A Unique Barbecue. The Updated Features A Tiled Tub And Shower, While The Gourmet Kitchen Is Equipped With Stainless Steel Appliances, Shaker Cabinets, Generous Countertop Space, & A Small Island Ideal For Bar Stool Seating. Additional Amenities Include Central Air Conditioning, Ceiling, & A Stackable Washer And Dryer. Natural Light Streams Through Numerous Windows, Enhancing Homes And Welcoming Ambiance. The Driveway And Walkway Lead To An Impressive Front Entrance Highlighted By Distinctive Yellow Door. Culver Lake, Encompassing 555 Acres, Provides Vibrant Community Setting With A Beach, Clubhouse, Playground, Gas-powered Boating, Seasonal, And More. This Property Is Ideal As A Starter Home, Downsizing, Or As A Seasonal Retreat, Boasting And Proximity To Commuter Routes Hiking Trails, Milford, Pa, & Medical Facilities. Embrace The Tranquility Of Lake Life In This Peaceful Country Setting Where Sussex County Offers Unique Charm Throughout Every Season.
Rooms Sizes
Kitchen:
13x10 First
Dining Room:
n/a
Living Room:
24x14 First
Family Room:
n/a
Den:
n/a
Bedroom 1:
13x11 First
Bedroom 2:
10x10 First
Bedroom 3:
10x10 First
Bedroom 4:
n/a
Room Levels
Basement:
n/a
Ground:
n/a
Level 1:
3Bedroom,BathMain,Kitchen,Laundry,LivDinRm
Level 2:
Attic
Level 3:
n/a
Level Other:
n/a
Room Features
Kitchen:
Country Kitchen
Dining Room:
Living/Dining Combo
Master Bedroom:
1st Floor
Bath:
n/a
Interior Features
Square Foot:
n/a
Year Renovated:
2018
Basement:
Yes - Full, Unfinished, Walkout
Full Baths:
1
Half Baths:
0
Appliances:
Carbon Monoxide Detector, Dishwasher, Microwave Oven, Range/Oven-Electric, Refrigerator, Stackable Washer/Dryer
Flooring:
Carpeting, Tile, Wood
Fireplaces:
No
Fireplace:
n/a
Interior:
CODetect,SmokeDet,TubShowr
Exterior Features
Garage Space:
No
Garage:
n/a
Driveway:
2 Car Width, Paver Block
Roof:
Asphalt Shingle
Exterior:
Stone, Vinyl Siding
Swimming Pool:
No
Pool:
n/a
Utilities
Heating System:
1 Unit
Heating Source:
Gas-Propane Leased
Cooling:
Ceiling Fan, Central Air
Water Heater:
n/a
Water:
Association
Sewer:
Septic
Services:
Cable TV Available
Lot Features
Acres:
0.22
Lot Dimensions:
70X135
Lot Features:
Lake/Water View, Open Lot
School Information
Elementary:
FRANKFORD
Middle:
FRANKFORD
High School:
HIGH POINT
Community Information
County:
Sussex
Town:
Frankford Twp.
Neighborhood:
CULVER LAKE
Application Fee:
$2,700
Association Fee:
$1,400 - Annually
Fee Includes:
n/a
Amenities:
Boats - Gas Powered Allowed, Club House, Lake Privileges, Playground
Pets:
n/a
Financial Considerations
List Price:
$348,000
Tax Amount:
$3,649
Land Assessment:
$69,800
Build. Assessment:
$52,900
Total Assessment:
$122,700
Tax Rate:
2.97
Tax Year:
2024
Ownership Type:
Fee Simple
Listing Information
MLS ID:
3967436
List Date:
06-05-2025
Days On Market:
13
Listing Broker:
REALTY EXECUTIVES EXCEPTIONAL
Listing Agent:







































Request More Information
Shawn and Diane Fox
RE/MAX American Dream
3108 Route 10 West
Denville, NJ 07834
Call: (973) 277-7853
Web: FoxHillsRockaway.com

