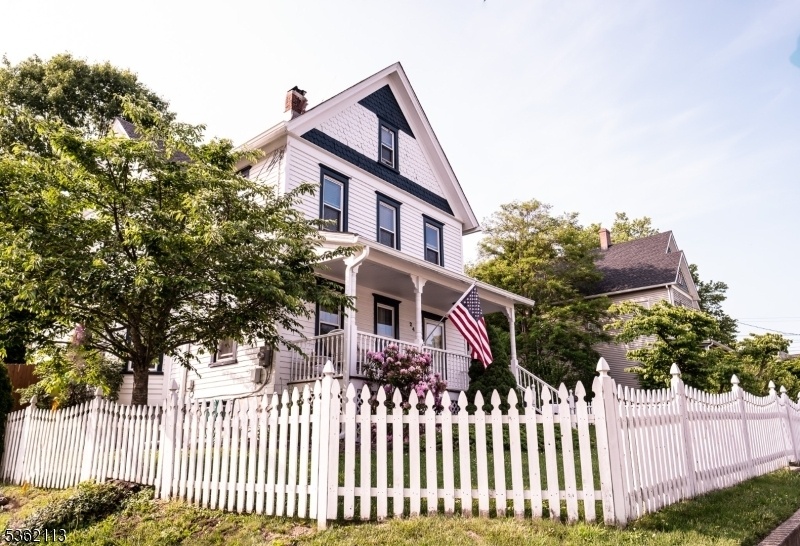24 Ryerson Ave
Newton Town, NJ 07860











































Price: $449,900
GSMLS: 3967109Type: Single Family
Style: Victorian
Beds: 3
Baths: 1 Full & 1 Half
Garage: 2-Car
Year Built: 1912
Acres: 0.18
Property Tax: $8,890
Description
Welcome To This Beautifully Maintained 3-bedroom, 1.5-bath Home Located In One Of Newton's Most Desirable Neighborhoods! Just A Short Stroll To Schools, Vibrant Restaurants, Shops, And Town With Amenities, This Home Offers The Perfect Blend Of Convenience And Comfort. Step Inside To Find Gleaming Refinished Hardwood Floors And A Stylish, Updated Kitchen Featuring Granite Countertops And Ample Cabinet Space Ideal For Both Everyday Living And Entertaining. The Formal Living/dining Rooms Are Perfect For Entertaining In Style And Flow Seamlessly Into The Spacious Family Room With Pellet Stove For Chilly Winter Nights. Outdoors, You'll Fall In Love With The Fully Fenced Yard Surrounded By Mature Gardens And Lush Landscaping. Enjoy Warm Evenings In The Thoughtfully Designed Outdoor Living Space Complete With A Relaxing Hot Tub. The Home Also Boasts A Flexible Bonus Space, Perfect For A Home Office, Playroom, Or Guest Area, Bring Your Ideas!. Additional Highlights Include: *meticulously Maintained Interior And Exterior *many Recent Upgrades Throughout *great Commuter Location With Easy Access To Major Routes. Don't Miss This Rare Opportunity To Own A Move-in Ready Home In Newton With Charm, Space, And Location All In One!
Rooms Sizes
Kitchen:
First
Dining Room:
First
Living Room:
First
Family Room:
First
Den:
n/a
Bedroom 1:
Second
Bedroom 2:
Second
Bedroom 3:
Second
Bedroom 4:
n/a
Room Levels
Basement:
n/a
Ground:
n/a
Level 1:
Dining Room, Family Room, Foyer, Kitchen, Laundry Room, Living Room, Porch, Powder Room
Level 2:
3 Bedrooms, Bath Main
Level 3:
1 Bedroom, Den, Office
Level Other:
n/a
Room Features
Kitchen:
Eat-In Kitchen, Pantry
Dining Room:
Formal Dining Room
Master Bedroom:
n/a
Bath:
Tub Shower
Interior Features
Square Foot:
n/a
Year Renovated:
2023
Basement:
Yes - Unfinished
Full Baths:
1
Half Baths:
1
Appliances:
Carbon Monoxide Detector, Dishwasher, Dryer, Hot Tub, Microwave Oven, Range/Oven-Gas, Refrigerator, Self Cleaning Oven, Washer
Flooring:
Carpeting, Tile, Vinyl-Linoleum, Wood
Fireplaces:
1
Fireplace:
Family Room, Pellet Stove
Interior:
Blinds, Carbon Monoxide Detector, Fire Extinguisher, Smoke Detector
Exterior Features
Garage Space:
2-Car
Garage:
Detached Garage, Loft Storage
Driveway:
1 Car Width
Roof:
Asphalt Shingle
Exterior:
Clapboard
Swimming Pool:
No
Pool:
n/a
Utilities
Heating System:
1 Unit, Forced Hot Air
Heating Source:
Gas-Natural
Cooling:
1 Unit, Central Air
Water Heater:
Gas
Water:
Public Water, Water Charge Extra
Sewer:
Public Sewer
Services:
Cable TV Available, Garbage Extra Charge
Lot Features
Acres:
0.18
Lot Dimensions:
n/a
Lot Features:
Corner, Level Lot, Open Lot
School Information
Elementary:
MERRIAM AV
Middle:
HALSTED ST
High School:
NEWTON
Community Information
County:
Sussex
Town:
Newton Town
Neighborhood:
n/a
Application Fee:
n/a
Association Fee:
n/a
Fee Includes:
n/a
Amenities:
n/a
Pets:
Yes
Financial Considerations
List Price:
$449,900
Tax Amount:
$8,890
Land Assessment:
$80,700
Build. Assessment:
$263,100
Total Assessment:
$343,800
Tax Rate:
2.73
Tax Year:
2024
Ownership Type:
Fee Simple
Listing Information
MLS ID:
3967109
List Date:
06-02-2025
Days On Market:
60
Listing Broker:
COLDWELL BANKER REALTY
Listing Agent:











































Request More Information
Shawn and Diane Fox
RE/MAX American Dream
3108 Route 10 West
Denville, NJ 07834
Call: (973) 277-7853
Web: FoxHillsRockaway.com

