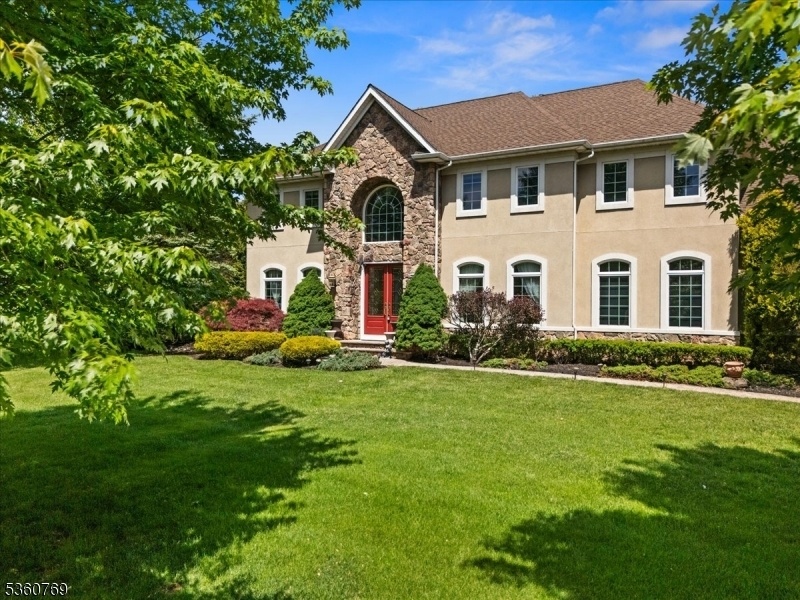36 Saddlewood Ct
Montgomery Twp, NJ 08502


















































Price: $8,500
GSMLS: 3965603Type: Single Family
Beds: 5
Baths: 4 Full & 1 Half
Garage: 3-Car
Basement: Yes
Year Built: 2004
Pets: Cats OK
Available: See Remarks
Description
Attention To Detail Is Evident At Every Turn, From The Beautifully-detailed Millwork And Recessed Lighting Throughout, To The Leaded Glass Front Doors And Colonial-grid Windows. 2-story Foyer. Kitchen Features Cherry Cabinets, Center Island. The Fireplace Provides The Focal Point For The Family Room, While The Large Windows And French Doors Provide Natural Light. Upstairs, The Master Bedroom With Tray Ceiling And The Luxurious Master Bath. Further Amenities Include A Full, Finished Basement And A Three-car Garage. Paver Patio. Located On A Quiet Cul De Sac. This Passionate Artist Homeowner Has Meticulously Maintained And Upgraded Her Home, Including A New Roof(2024), Fresh Patio(2024) Along With Two New Upstirs Bathrooms And A Cat Room, Two Downstairs Elegant French Doors(2023) That Enhance Space And Light. Practical Improvements Include Two Drainage System(2023), Basement Window Drainage (2023), And A Well-maintained Furnace(2018). Combined With A Fresh Paint Job And 2019 Refrigerator, This Home Is A Move-in Ready Masterpiece, Perfectly Blending Creativity, Convenience, And Meticulous Care. Located In The Nationally Acclaimed Montgomery Township School District, And Just Minutes From Top Private Schools, Princeton Montessori, Stuart Country Day, Princeton Day School, Hun School, Pennington School, And Lawrenceville School. Only Few Minutes Driving To All Montgomery Schools, Cherry Valley Golf Course, Downtown Princeton, Parks, Shopping, And Major Commuter Routes.
Rental Info
Lease Terms:
1 Year, 2 Years
Required:
1.5MthSy,CredtRpt,IncmVrfy,TenAppl,TenInsRq
Tenant Pays:
Cable T.V., Electric, Gas, Snow Removal, Trash Removal, Water
Rent Includes:
Taxes
Tenant Use Of:
n/a
Furnishings:
Unfurnished
Age Restricted:
No
Handicap:
No
General Info
Square Foot:
4,773
Renovated:
n/a
Rooms:
15
Room Features:
Center Island, Formal Dining Room, Separate Dining Area, Stall Shower, Walk-In Closet
Interior:
High Ceilings, Smoke Detector, Walk-In Closet, Window Treatments
Appliances:
Cooktop - Gas, Dishwasher, Dryer, Refrigerator, Smoke Detector, Sump Pump, Wall Oven(s) - Electric, Washer
Basement:
Yes - Finished, Full
Fireplaces:
1
Flooring:
Wood
Exterior:
n/a
Amenities:
n/a
Room Levels
Basement:
n/a
Ground:
n/a
Level 1:
Breakfast Room, Dining Room, Family Room, Kitchen, Laundry Room, Living Room, Office, Powder Room
Level 2:
4 Or More Bedrooms, Bath Main, Bath(s) Other
Level 3:
n/a
Room Sizes
Kitchen:
n/a
Dining Room:
n/a
Living Room:
n/a
Family Room:
n/a
Bedroom 1:
n/a
Bedroom 2:
n/a
Bedroom 3:
n/a
Parking
Garage:
3-Car
Description:
Attached Garage, Built-In Garage
Parking:
n/a
Lot Features
Acres:
1.43
Dimensions:
n/a
Lot Description:
Cul-De-Sac
Road Description:
n/a
Zoning:
n/a
Utilities
Heating System:
2 Units, Forced Hot Air
Heating Source:
Gas-Natural
Cooling:
2 Units, Central Air
Water Heater:
n/a
Utilities:
n/a
Water:
Public Water
Sewer:
Septic 4 Bedroom Town Verified
Services:
n/a
School Information
Elementary:
n/a
Middle:
n/a
High School:
n/a
Community Information
County:
Somerset
Town:
Montgomery Twp.
Neighborhood:
n/a
Location:
Residential Area
Listing Information
MLS ID:
3965603
List Date:
05-28-2025
Days On Market:
51
Listing Broker:
REALMART REALTY
Listing Agent:


















































Request More Information
Shawn and Diane Fox
RE/MAX American Dream
3108 Route 10 West
Denville, NJ 07834
Call: (973) 277-7853
Web: FoxHillsRockaway.com

