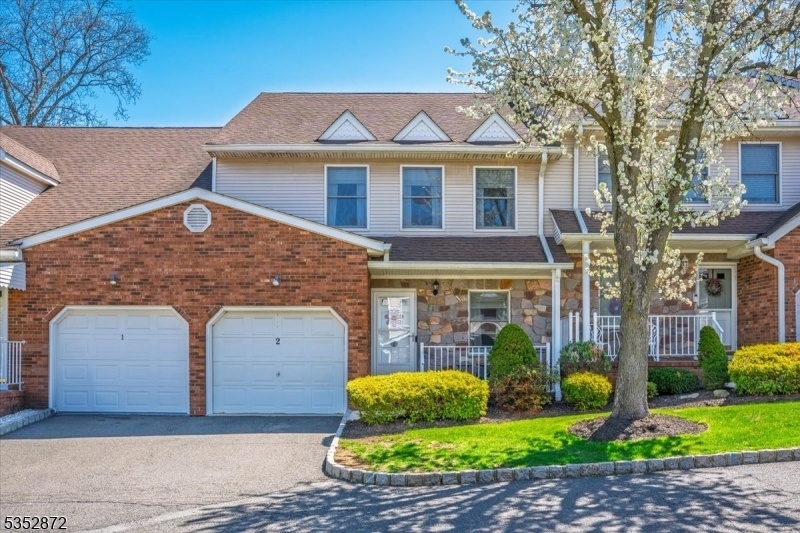675 Raritan Rd
Clark Twp, NJ 07066
















































Price: $4,000
GSMLS: 3965480Type: Condo/Townhouse/Co-op
Beds: 2
Baths: 2 Full & 1 Half
Garage: 1-Car
Basement: Yes
Year Built: 1989
Pets: No
Available: Negotiable, See Remarks
Description
Charming Townhouse In Log Cabin Estates Move-in Ready & Full Of Character! Welcome To This Spacious Beautifully Maintained 2-bedroom, 2.5-bathroom Townhouse Located In The Sought-after Log Cabin Estates. Nestled In A Peaceful And Picturesque Residential Neighborhood, This Home Offers A Perfect Blend Of Comfort, Convenience, And Style. Step Inside To A Spacious Open-concept Living And Dining Area, Ideal For Entertaining Or Relaxing By The Fireplace. The Updated Kitchen Features Ample Cabinetry And Counter Space, With A Convenient Half Bath Nearby For Guests. Upstairs, You'll Find Two Generously Sized Bedrooms And Full Bathrooms Offering Comfort And Privacy For Both Residents And Guests. The Primary Suite Features 2 Walk-in Closets, A Sitting Area, And Spa Bathroom With A Stall Shower And Bath Tub. There Is A Full Size Attic Above That Offers Additional Storage, With Easy Pull Down Stairs. The Fully Finished Basement Is Open Concept That Allows Multi Purpose Use For A Rec Room, Gym, Office And A Full Size Bar For Entertaining. Whether You're Sipping Coffee On Your Private Deck Or Taking Advantage Of The Serene Surroundings, Log Cabin Estates Offers The Ideal Retreat Without Sacrificing Proximity To Shopping, Schools, Dining, And Major Commuter Routes. There Is Around 2300 Sf Of Living Between All 3 Levels Which Makes It Perfect For First-time Buyers, Downsizers, Or Anyone Looking For A Low-maintenance Lifestyle In A Charming Neighborhood. Also Listed For Sale In Gsmls # 3965472
Rental Info
Lease Terms:
Option to Rent/Own
Required:
1MthAdvn,1.5MthSy,CredtRpt,IncmVrfy,SeeRem
Tenant Pays:
Cable T.V., Electric, Gas, Heat, Hot Water, Water
Rent Includes:
Maintenance-Building, Maintenance-Common Area, Trash Removal
Tenant Use Of:
Basement
Furnishings:
Unfurnished
Age Restricted:
No
Handicap:
n/a
General Info
Square Foot:
2,300
Renovated:
n/a
Rooms:
6
Room Features:
Eat-In Kitchen, Jacuzzi-Type Tub, Separate Dining Area, Sitting Room, Walk-In Closet
Interior:
Bar-Dry, Carbon Monoxide Detector, Fire Alarm Sys, High Ceilings, Smoke Detector, Walk-In Closet
Appliances:
Dishwasher, Fire Alarm, Microwave Oven, Range/Oven-Gas, Sump Pump
Basement:
Yes - Finished
Fireplaces:
1
Flooring:
Carpeting, Tile, Wood
Exterior:
Deck
Amenities:
n/a
Room Levels
Basement:
Exercise Room, Family Room, Laundry Room
Ground:
n/a
Level 1:
DiningRm,GarEnter,Kitchen,LivingRm,PowderRm
Level 2:
2 Bedrooms, Attic, Bath Main, Bath(s) Other
Level 3:
n/a
Room Sizes
Kitchen:
10x15 First
Dining Room:
13x11 First
Living Room:
24x18 First
Family Room:
14x12 Basement
Bedroom 1:
24x13 Second
Bedroom 2:
12x15 Second
Bedroom 3:
n/a
Parking
Garage:
1-Car
Description:
Garage,InEntrnc
Parking:
1
Lot Features
Acres:
0.11
Dimensions:
n/a
Lot Description:
n/a
Road Description:
n/a
Zoning:
n/a
Utilities
Heating System:
1 Unit, Forced Hot Air
Heating Source:
Gas-Natural
Cooling:
1 Unit, Central Air
Water Heater:
Gas
Utilities:
Electric, Gas-Natural
Water:
Association, Public Water
Sewer:
Public Sewer
Services:
n/a
School Information
Elementary:
Hehnly
Middle:
Kumpf M.S.
High School:
Johnson HS
Community Information
County:
Union
Town:
Clark Twp.
Neighborhood:
n/a
Location:
Residential Area
Listing Information
MLS ID:
3965480
List Date:
05-27-2025
Days On Market:
12
Listing Broker:
REAL
Listing Agent:
















































Request More Information
Shawn and Diane Fox
RE/MAX American Dream
3108 Route 10 West
Denville, NJ 07834
Call: (973) 277-7853
Web: FoxHillsRockaway.com

