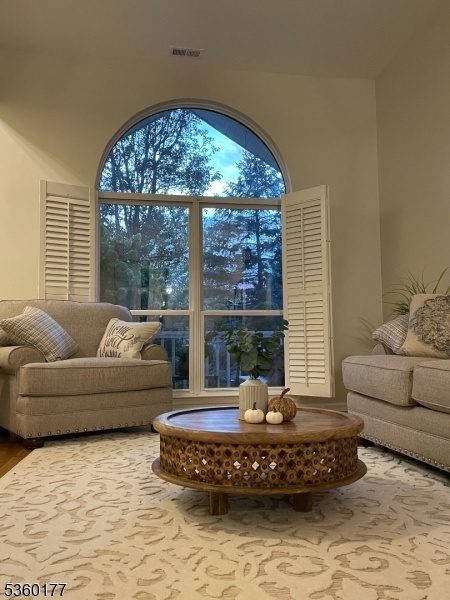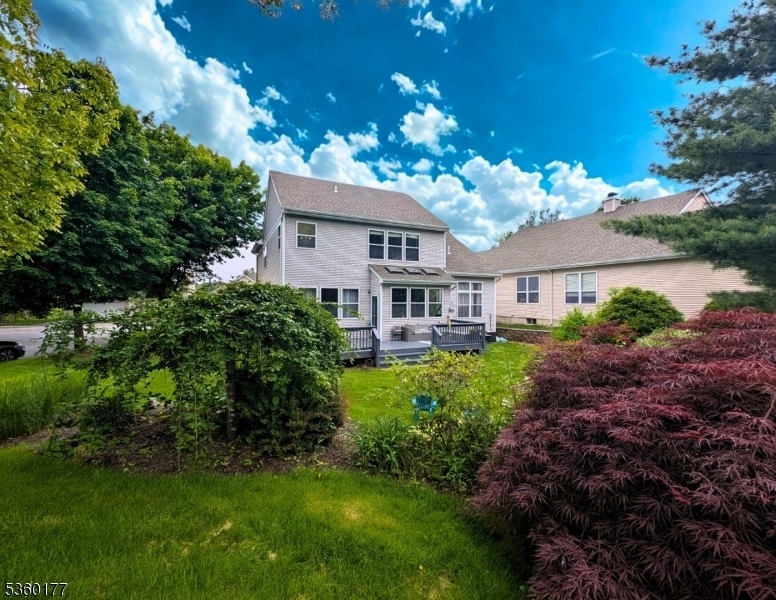67 Tannery Hill Dr
Hardyston Twp, NJ 07419


















































Price: $599,000
GSMLS: 3965073Type: Single Family
Style: Contemporary
Beds: 4
Baths: 2 Full & 1 Half
Garage: 2-Car
Year Built: 1998
Acres: 0.23
Property Tax: $10,234
Description
Nestled In Prestigious Crystal Springs This Exceptional Home Offers A Rare Combination Of Privacy-natural Beauty, & An Active Lifestyle. Situated At The End Of A Peaceful Cul-de-sac, It Boasts Serene Golf Course & Mountain Views & An Expansive Backyard-creating A True Retreat From The Everyday Hustle-walls Of Windows Bathe The Living Space In Natural Light While Seamlessly Blending The Indoor And Outdoor Experience. Wake Up To Breathtaking Mountain Views From The Primary Bedroom, Featuring Relationship-saving Double Sinks, A Luxurious Soaking Tub & Spacious Walk-in Closet With Built-ins-thoughtfully Designed Floor Plan Flows Effortlessly From The Sun-drenched Family Room-complete With A Cozy Gas Fpl-to The Inviting Kitchen And Dining Rm, Perfect For Gatherings-expansive Lower Level Offers A Rec/play Room Plus More Storage Than You Ever Thought Possible! Tannery Hill Residents Have Exclusive Access To The Private Community Pool-perfect For Unwinding On Warm Summer Days. Adventure Enthusiasts Will Appreciate The Close Proximity To The Appalachian Trail, Offering Scenic Hikes And Breathtaking Vistas, While Mountain Creek Provides Year-round Excitement With Skiing In The Winter And Water Park Fun In The Summer. Nearby State Parks Invite Exploration With Their Stunning Landscapes, Outdoor Activities, And Peaceful Surroundings-this Isn't Just A Residence-it's A Gateway-enjoy Convenient Access To Local Amenities-live Where You Play And Embrace The Best Of What The Area Has To Offer
Rooms Sizes
Kitchen:
14x16 First
Dining Room:
11x12 First
Living Room:
12x16 First
Family Room:
13x17 First
Den:
n/a
Bedroom 1:
16x12 Second
Bedroom 2:
10x12 Second
Bedroom 3:
12x12 Second
Bedroom 4:
12x12 Second
Room Levels
Basement:
Family Room, Storage Room, Utility Room
Ground:
n/a
Level 1:
Breakfst,DiningRm,Foyer,GarEnter,Laundry,LivingRm,Porch,PowderRm
Level 2:
4 Or More Bedrooms, Bath Main, Bath(s) Other
Level 3:
Attic
Level Other:
n/a
Room Features
Kitchen:
Breakfast Bar
Dining Room:
Formal Dining Room
Master Bedroom:
Full Bath, Walk-In Closet
Bath:
Jetted Tub, Stall Shower
Interior Features
Square Foot:
n/a
Year Renovated:
2015
Basement:
Yes - Finished, Full
Full Baths:
2
Half Baths:
1
Appliances:
Carbon Monoxide Detector, Dishwasher, Microwave Oven, Range/Oven-Gas, Refrigerator, Sump Pump, Washer
Flooring:
Wood
Fireplaces:
1
Fireplace:
Gas Fireplace, Living Room
Interior:
CODetect,CeilCath,CeilHigh,JacuzTyp,SmokeDet,StallTub,WlkInCls
Exterior Features
Garage Space:
2-Car
Garage:
Built-In Garage
Driveway:
2 Car Width, Blacktop
Roof:
Asphalt Shingle
Exterior:
Vinyl Siding
Swimming Pool:
Yes
Pool:
Association Pool, Heated, In-Ground Pool
Utilities
Heating System:
1 Unit, Forced Hot Air
Heating Source:
Gas-Natural
Cooling:
Central Air
Water Heater:
Gas
Water:
Public Water
Sewer:
Public Sewer
Services:
Garbage Included
Lot Features
Acres:
0.23
Lot Dimensions:
n/a
Lot Features:
Backs to Golf Course, Cul-De-Sac, Level Lot
School Information
Elementary:
HARDYSTON
Middle:
HARDYSTON
High School:
WALLKILL
Community Information
County:
Sussex
Town:
Hardyston Twp.
Neighborhood:
Crystal Springs
Application Fee:
n/a
Association Fee:
$464 - Monthly
Fee Includes:
Maintenance-Common Area, Trash Collection
Amenities:
Club House, Pool-Outdoor
Pets:
Yes
Financial Considerations
List Price:
$599,000
Tax Amount:
$10,234
Land Assessment:
$119,400
Build. Assessment:
$423,500
Total Assessment:
$542,900
Tax Rate:
2.01
Tax Year:
2024
Ownership Type:
Fee Simple
Listing Information
MLS ID:
3965073
List Date:
05-25-2025
Days On Market:
22
Listing Broker:
BHHS GROSS AND JANSEN REALTORS
Listing Agent:


















































Request More Information
Shawn and Diane Fox
RE/MAX American Dream
3108 Route 10 West
Denville, NJ 07834
Call: (973) 277-7853
Web: FoxHillsRockaway.com

